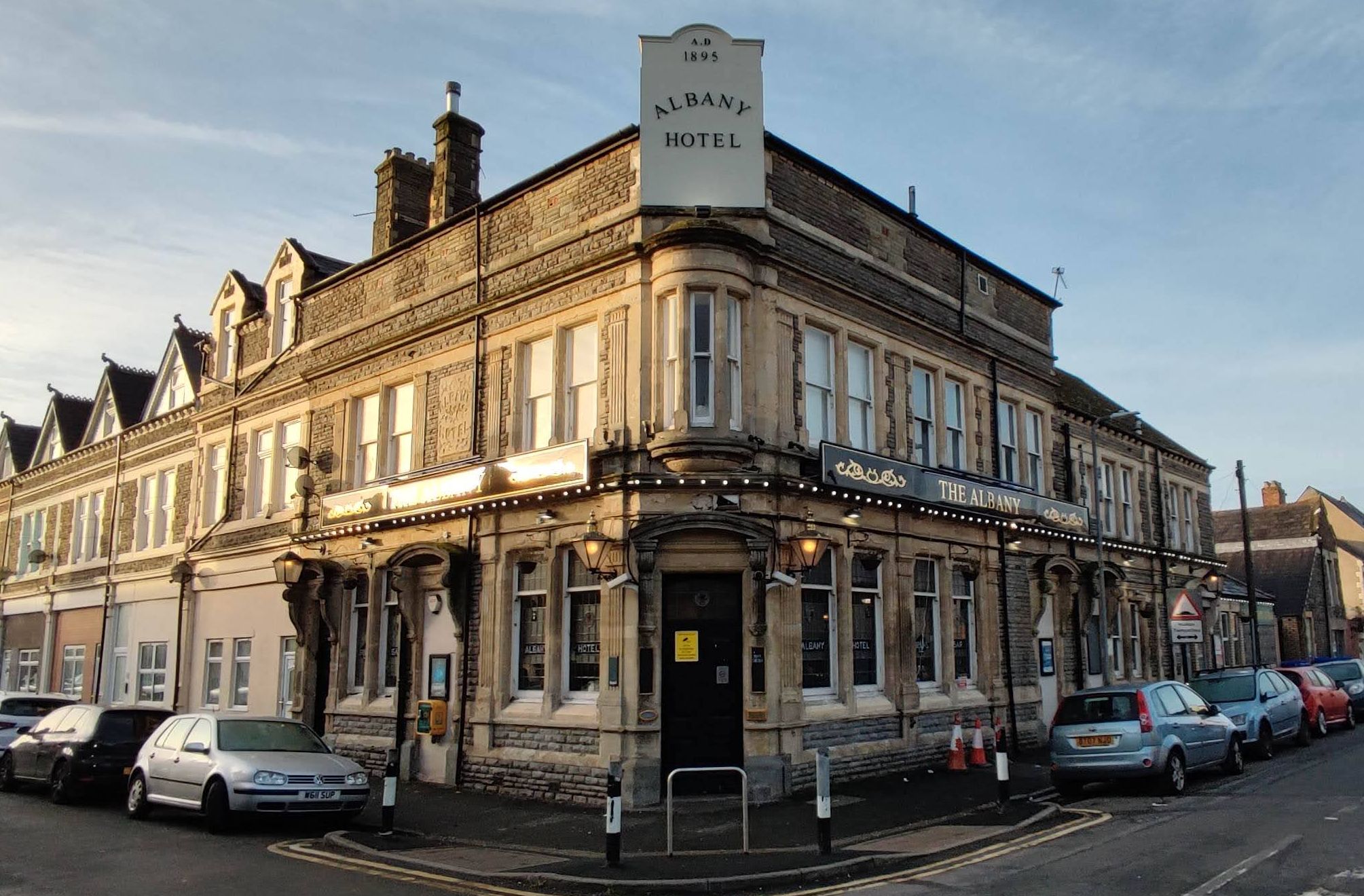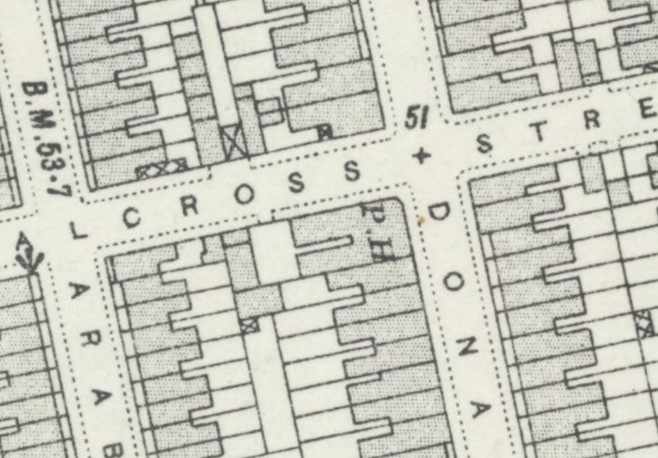
This proposed listing forms part of the draft Cardiff Local Heritage List - Public Houses, Hotels and Clubs (current and former)
Building reference
01 The Albany HotelDate
1895Ward
PlasnewyddHistory
Between 1880 and 1890 the area around City Road and Richmond Road was developed. Construction began in Arabella Street, Donald Street and Inverness Place in 1884.
Within the OS map of 1886, the site of Glenroy Street is marked by a footpath adjoining “Mr Shergolds’ field” leading to the junction of Albany Road with Penylan Road, alongside the Claude Public House. Construction began in Angus Street, Diana Street and Alfred Street in 1891 and in that year Plasnewydd (alias Roath Castle) and two acres of land were donated by the Mackintosh family to local residents, for their leisure use. Houses in Keppoch Street were selling for £136 each in 1892.1.
Though an application had been refused twelve months previously, licence for The Albany Hotel was granted in 1895, the same year its construction was apparently completed (see sign over entrance). It was constructed and owned by the builder George Beames (of 16 Violet Row, Cardiff).2 The building cost in excess of £3000. Though not originally a ‘tied house’, stained glass windows indicate later ownership by S.A Brain. Beames was still the landlord in 1903.
There is little archival evidence to indicate change but, at some stage, the ground floor plan was amended (see stopped-up doorways) and a series of dormers to the attic storey were lost.
1 See: Roath Local His. Soc. Website.
2 Beames, later of 70 Albany Road, was a prolific Cardiff Builder, also responsible for the Corporation Hotel in Canton (1889), extension to Llanishen Church (for Blessley) in 1908 and Ely Methodist Church (1911). The New Inn, Caerphilly Road was likely built by his son (1930).
Description
Built in 1895 (see sign over entrance) as a three-storey corner plot with principal entrance to faceted corner with two, two-storey parallel wings returning to the west, one of which fronts onto Dalcross Street.
Covered with hipped and slated roofs throughout, the principal (easternmost) portion of the building evidently once featured 5 no. gabled wall-dormers to attic storey (as per no. 103 Donald Street) which have, at some time, been lost.
The building is formed in snecked Pennant sandstone, richly dressed in bath stone. Ovolo stop-moulded stone surrounds to windows and doors. The ground floor is topped by a stone entablature (with plain frieze) supported by fluted pilasters with capitals. First floor has fluted pilasters supporting a stone string course integrated into the window heads. Raised-and-fielded four-panel timber doors (with leaded fanlights over) are covered by segmental bath stone hoods, supported by fluted and scrolled consoles. Windows to the ground floor are timber sliding sash with rectangular leaded lights and stained-glass panels. Windows to the first floor are plain one-over-one timber sliding sash.
The eastern elevation (fronting Donald Street) has two doorways (the left one stopped up) and 4 no. paired sash windows to each floor. There is a carved stone sign at first floor level. The faceted corner features principal entrance with double timber doors. Above is a corbelled stone bartizan oriel window with three narrow sash windows and moulded entablature integrated into the upper string course. Above this, a stone panel sign (with modern lettering). The northern elevation of the principal three-storey portion has 4 no. paired sash windows to the ground floor (with stained glass panels) and a single stopped-up doorway to the right-hand side. The first floor has six no. paired sash windows with plain glass.
The two-storey wing to the west has a stopped-up doorway to the left. A later-amended door and window to the right are paired and covered with a segmental hood. The first floor has 4 no. paired sash windows, with another small pair over the left-hand doorway (one featuring an extraction louvre). The elevation is interrupted by a small breakfront (likely a chimney stack now reduced to roof level) and the eaves gutter is supported by stone corbels.
Later, single-storey extensions to the west feature a hipped roof, modern windows and buff brick detailing to the fore and, a flat roof structure to the rear containing a bowling alley.
The former coach house (shown in the OS plan of 1915) has been much amended.
Reason
Though altered, this is a fine and richly decorated public house in a prominent location.
Landmark Status.
Considerable Aesthetic and Historical Value.
127 years of continuous use also imparts strong Communal Value.
References
Glamorgan Archives
DCONC/6/2a-e 1924-1959 Albany Hotel, Donald Street – Possible Plans
Additional images

Glamorgan XLIII.11 Revised 1915, Published 1920

