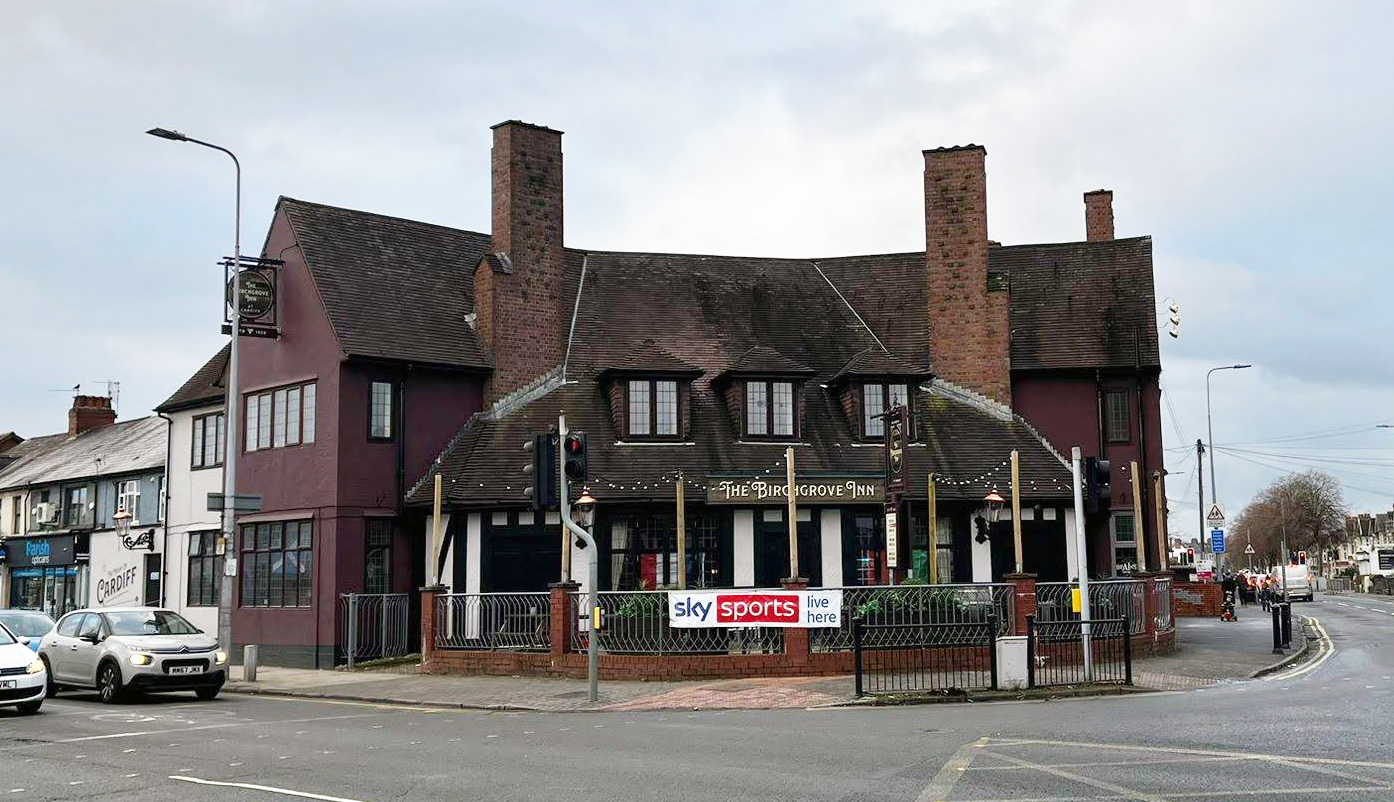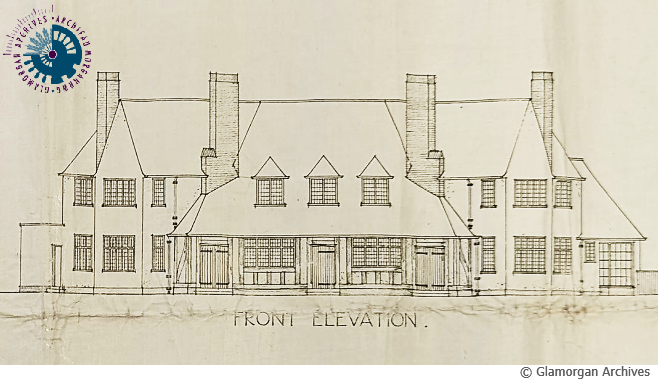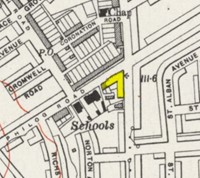
This proposed listing forms part of the draft Cardiff Local Heritage List - Public Houses, Hotels and Clubs (current and former)
Building reference
02 The Birchgrove InnDate
c.1938Ward
HeathHistory
According to The Illustrated History of Cardiff Pubs, the Birchgrove Inn dates originally from the 1770s, though it was rebuilt in 1923.
The tithe map of 1840 certainly shows a public house upon this site (name unclear). At this time, the pub, a nearby house and three adjacent fields were all owned and occupied by William Rowland. The earliest premises were located as per the existing; occupying the acute corner between Birchgrove Road (then Philog) and Caerphilly Road, with long range extending to the south-west.
Earliest available plans for ‘Birchgrove Inn, Whitchurch’ are dated 1888, relating to proposed amendments by the Architect W.I. Grylls (offices at 37 St Mary Street, Cardiff) for S.A Brain. At this time, the diminutive establishment was extended to the rear, to include a new kitchen, bar and tap room. A Stable, Coach-House and Skittle Alley were also added to the east.
Hence, the building appears much more linear within the OS of 1901 (surveyed 1898). There is a further extension shown to the south-western end of the building within the OS of 1922 (surveyed 1915-16).
Extension was again proposed in 1923 (Architect: Willmott and Smith), but it wasn’t until 1928 that proposals for the extant building were drawn-up, by esteemed Cardiff architects Ivor Jones and Sir Percy Thomas [1].
The same architects submitted revised plans in 1929, to include a single-storey addition to the west (still evident today).
It seems that the extant building was not completed until c.1938 however, as the OS map of c.1947 (surveyed 1938) clearly indicates that it was still under construction at this time.
[1] For more on Sir Percy Thomas, see: https://biography.wales/article/s2-THOM-EDW-1883
Description
The principal building is in a symmetrical, Tudor-revival Arts-and-Crafts style, with white rendered finish and red plain-tile roof. It comprises of a two-storey range set diagonally to face the junction (with single-storey mock-timber-framed entrance to the fore), between two outer wings with pronounced gables (which terminate upon Caerphilly Road and Birchgrove Road respectively). Further two-story ranges run parallel to the roads. Single-storey asymmetric wings containing a skittle alley (which returns to the south-west) and the former stable building (to the north-west) both enclose a service yard to the rear of the main building.
The entrance range has a steeply pitched roof, which extends from the main roof slope. Substantial rectangular chimney stacks in red brick with diaper-work decoration project above, framing three dormer windows to the roof. It features a central, vertically boarded door with decorative strap hinges, moulded architraves and Tudor-arched bevelled spandrels, 2 no. folding doors with glazed leaded lights, and 2 no. pairs of vertically-boarded doors with Tudor-arched and bevelled spandrels. Windows are modern, formed in brown uPVC.
Internally, original cornicing survives to the ceilings, all supported by cast iron columns. there is square panelling (in the Tudor style) to bar fronts, and some of the walls.
Reason
A purpose-built Brain’s public house in prominent location. Architecturally, it is very interesting and externally still very complete; with a strong Arts-and-Crafts aesthetic, and innovative plan form which makes clever use of the corner plot. Designed by esteemed Cardiff Architects Ivor Jones and Sir Percy Thomas.
High Landmark Status.
High Aesthetic and Historical (plus Historical Association) Value.
At least 134 years of continuous of this site as a public house also imparts strong Communal Value.
References
RDC/S/2/1888/17
9 May 1888 – Sheet 1. The Birchgrove Inn, Whitchurch – Architect: W.I. Grylls – Developer: S.A. Brain Esq – 1 plan
RDC/S/2/1888/18
9 May 1888 – Sheet 2. The Birchgrove Inn, Whitchurch – Architect: W.I. Grylls – Developer: S.A. Brain Esq
RDC/S/2/1888/38
1888 – Stable, Coach-House and Skittle Alley, Birchgrove Inn, Whitchurch Road – Architect: W.I.Grylls – Developer: S.A. Brain Esq
DSA/3/40
24 Feb 1894 – Auction Particulars – 1 coloured plan
RDC/S/2/1895/21
3 Jul 1895 – Cellar, Birchgrove Inn, Caerphilly Road – Architect: S. Williams – Developer: S.A.Brain & Co. – 1 Plan
BC/S/1/22303
1923 – Additions to Birchgrove Inn, Birchgrove, Caerphilly Road – Architect: Willmott & Smith – Developer: S A Brain
3 Plans with elevations
BC/S/1/22305
1923 – Extension of the Birchgrove Inn, Birchgrove Inn, Caerphilly Road – Architect: Willmott and Smith – Developer: S A Brain and Co
3 Plans with elevations
DX446/66/21
1928 – Photograph of Birchgrove Inn
BC/S/1/26014
1928 Building Regulation Plans – Architect: I Jones & P Thomas – Developer: S A Brain & Co Ltd
3 Plans with elevations
BC/S/1/26701
1929 – Additions to Inn, Birchgrove Inn, Corner of Philog Road & Caerphilly Road – Architect: I Jones & P Thomas – Developer: S A Brain & Co Ltd
1 plan with elevations
Additional images

Proposed front elevation for the Birchgrove (1928). Drawing by Ivor Jones and Sir Percy Thomas (Glamorgan Archive: BCS126014)

OS map of 1938. Hatching indicates the building was still under construction at this time.

