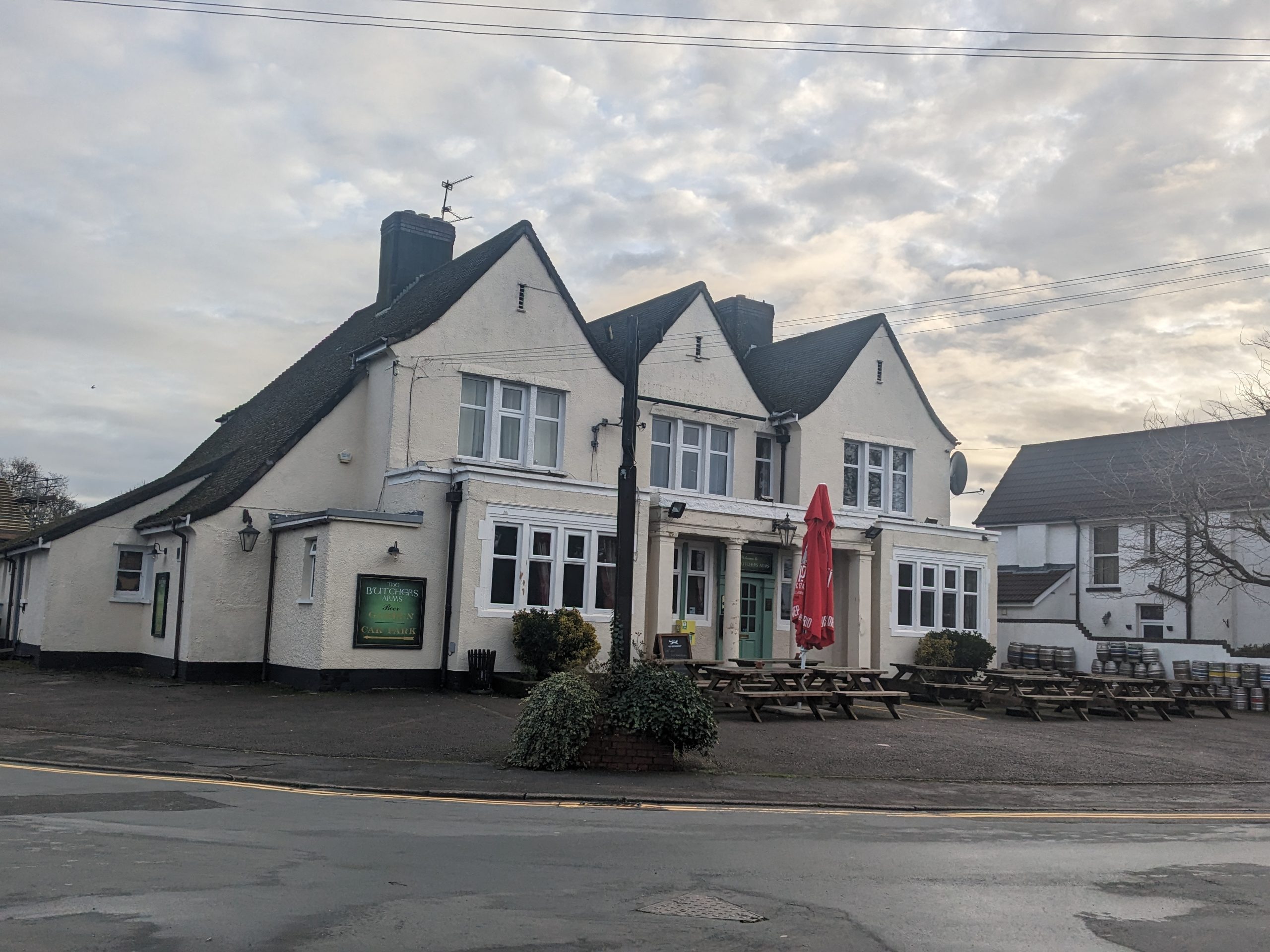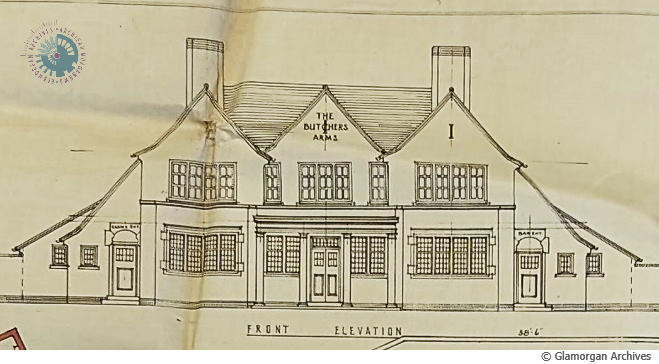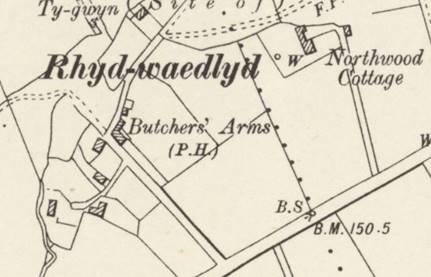
This proposed listing forms part of the draft Cardiff Local Heritage List - Public Houses, Hotels and Clubs (current and former)
Building reference
04 The Butchers Arms (Rhiwbina)Date
1932 (rebuilt)Ward
RhiwbinaHistory
It is not clear precisely what stood on the site prior to the extant building, but the OS map of 1898 shows a public house of the same name in this location.
The premises were rebuilt in 1932 to the designs of Architect T. Elvet Llewellyn1 (of 59 Queen Street, Cardiff) by George Beames Esquire.2
It is important to note that pubs built during the the inter-war era were subject to considerable pressure from licensing magistrates – and to increased competition from venues such as cinemas, teashops and social clubs. All this meant that pubs had to change if they were to survive. This context gave rise to what became known as the ‘improved’ or ‘reformed pub’ – characterised by its respectability, cleanliness, tasteful decoration, comfort and range of facilities, all designed to appeal not just to men but to the whole family unit.
The premises were rebuilt to accommodate such requirements, to the general form seen today. The ground floor featured a central entrance hall, with Tea Room and Smoke Room adjacent. Private living quarters were to the rear (north) and, to the rear (south), a public bar and skittle alley. The building originally had multi-pane leaded windows to the ground floor front and sash windows elsewhere (now lost). There were side entrances alongside the projecting front, which enabled access into lobbies located within the side wings (now closed in with later additions). There was a workshop and garage to the rear yard, with a dedicated ‘washing space’ for motor cars.
Minor alterations were undertaken in 1943 by the same architect, including revision of the private kitchens/scullery and a new lean-to fuel store to the garage.
[1] Llewellyn designed numerous houses and blocks of flats across Cardiff in the inter/post-war era.
[2] For George Beams Jr, see the Albany and The New Inn, Caerphilly Road.
Description
The Butchers Arms, Rhiwbina was designed by the Architect T. Elvet Llewellyn (and built by George Beams Esquire) in the Arts and Crafts style with classical detailing. The building has a symmetrical three-bay front elevation with three, steeply pitched and sprocketed gable roofs which run back towards a lateral rear range. The central bay is slightly recessed. Roofs are plain-tiled, with the two outer ranges topped by roughcast chimney stacks which feature corbelled crown detailing in brown brick. Front gables feature louvred ventilation slits.
At first floor level, there are tripartite, top-hinged and leaded casement windows with plain masonry mullions and bellcast render hoods. Additional casement windows are placed to either side within the central bay.
At ground floor, there is a central flat-roof portico with a plain-frieze entablature and 4 no. freestanding Doric columns (square to the outer). The front door is formed in timber with six-light glazing and three panels below. It has a pilaster door surround with signage over. The outer bays have rectangular bay windows with flat roofs and moulded surrounds to the 4-part casements (also with masonry mullions).
Set back from the front elevation, the steeply pitched roofs descend to either side of the building to create small wings.
There are a number of later, single-storey accretions to the sides and rear.
Reason
A fine and prominently located Arts and Crafts inspired public house, designed by a prolific Cardiff Architect as part of the Improved Pub Movement.
Landmark Status.
Aesthetic and Historical Value.
There has been a public house of the same name in this location for at least 124 years. The extant building has served the area for the last 90 years, all imparting considerable Communal Value.
References
Glamorgan Archives
RDC/S/2/1932/92
1932 – Re-building Hotel, Butchers Arms, Heol y Felin, Rhiwbina – Architect: T Elvet Llewellyn – Developer: George Beames Esq – Plans and elevations
RDC/S/2/1943/19
1943 – Alterations, Butchers Arms, Rhiwbina – Architect: T Elvet Llewelyn – Developer: George Beames & Sons – Plans and Elevations
DCONC/6/14a,b
1950-1955 Butchers Arms, Rhiwbina – Plans of licenced premises in Cardiff
Additional images

1932 drawing for the front elevation, by T.E. Llewellyn.

1901 OS map, showing the former building on the site.

