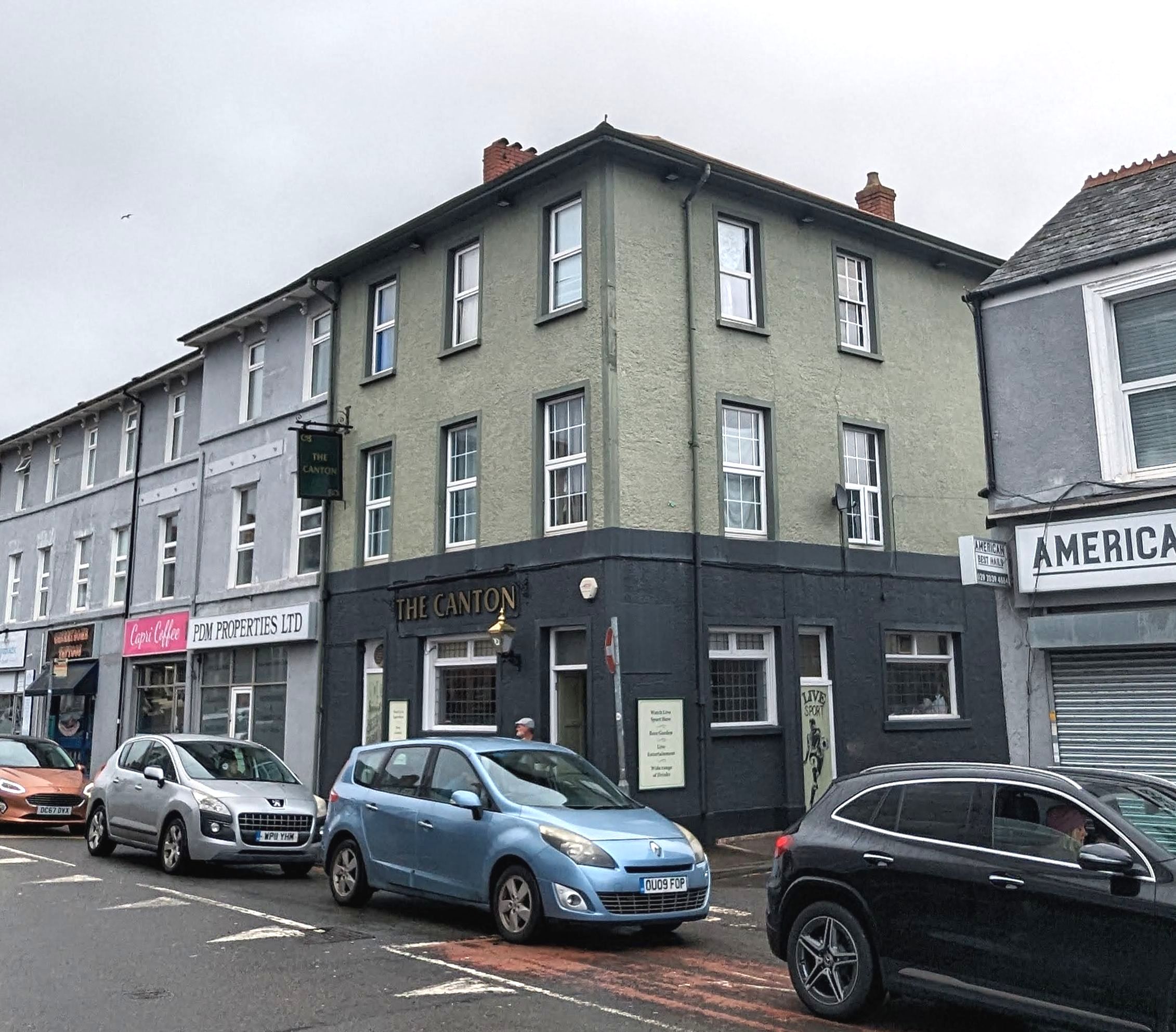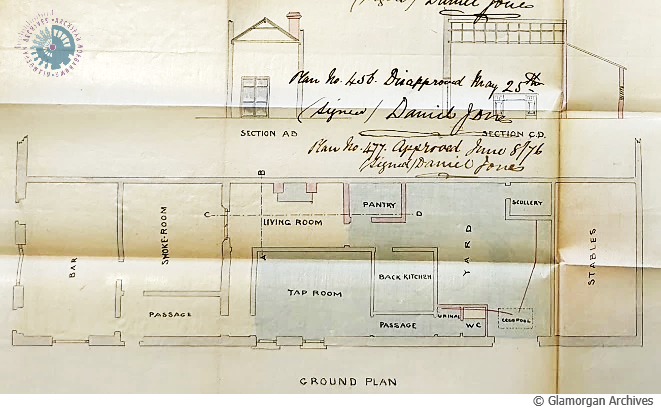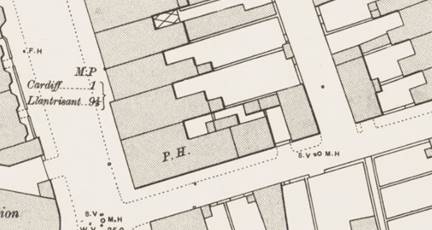
This proposed listing forms part of the draft Cardiff Local Heritage List - Public Houses, Hotels and Clubs (current and former)
Building reference
05 The CantonDate
Pre-1876Ward
CantonHistory
Little is known of the history of these premises, but it was certainly constructed prior to 1876, when alterations were proposed by the Architect R. Fisher.
At this date, the building had the same general form and extents as today, with simple ground floor plan featuring Bar to the front, smoke room behind and passage to the rear (enabling access to Tap Room and Living Room). There was a small Back Kitchen further again to the rear, with Pantry, Scullery and Stable within the rear yard.
A photo of 1890 shows little change to the general form of the exterior (or the two-storey outshot to the rear), though a number of fine details have been lost over time, including: ashlar-struck stucco to the ground floor level, the crude closing-up of doorways, loss of fine 8-over-8 sashes (with marginal lights), and loss of bracketing to eaves.
Description
Mid-Victorian roughcast-rendered end-of-terrace building comprising of three storeys with hipped and slated roof with boarded soffit eaves. Eaves brackets missing. Shared chimney stack with Number 8 Llandaff Road and single, tall chimney to the rear.
Front (west) elevation of three bays. uPVC windows. Original timber sashes with marginal lights to first and second floors lost between 2011 and 2016 (one remains to the rear elevation).
Central casement window to ground floor with leaded lights. Originally built with two entrances. Right hand side has double square-and-sunk timber doors. Left hand side stopped-up (with extraction unit to boarded fanlight).
Side (south) elevation of two bays to principal portion. Two casement windows to ground floor with leaded lights. Right hand side window retains ‘Brains’ stained-glass panels. Central doorway stopped up with leaded rectangular fanlight above.
Two-storey outshot to rear (fronting Gray Lane) likely original, has doorway stopped-up and one original leaded window to ground floor (indicating ‘Smoke Room’).
Single storey lean-to to the east with six panel timber door and glazed fanlight above.
Further single storey, with modern accretions to rear yard.
Reason
At least 146 years as a public house imbues considerable Historical and Communal Value.
References
Glamorgan Archives
BC/S/1/440
1876 – Alterations to hotel, Canton Hotel, Llandaff Road – Architect: R Fisher – Developer: S Marks
1 Plan
DSA/12/2472
The Canton Hotel, Llandaff Road, Canton; 2, 4, 8 and 10 Llandaff Road, 184 Cowbridge Road and 64 and 66 Severn Road, Canton, Cardiff
1913-1914
Sale. (Lewis and Finlayson). 22/1A. Part file cover.
Correspondence 18 May 1913-23 Jan 1914.
- Notice of sale and particulars of the property, for auction 15 Dec 1913:-
(a) marked ‘Biddings HGA’ showing the biddings for the property, sale price and purchaser
(b) marked ‘SE’ with summary of bidding in red and
(c) marked ‘J. Alexander Private’ with additional information added.
- Draft of the sale bill prepared by Dauncey and Co.
- Draft of the special conditions of sale of Waldron & Co.
- Particulars of accommodation.
- Plans of Lots 1 to 3.
[see also sale book 23 (ref. DSA/8/23) fs. 69/71]
Additional images

1876 plan showing works proposed by R. Fisher.

OS map of 1879

