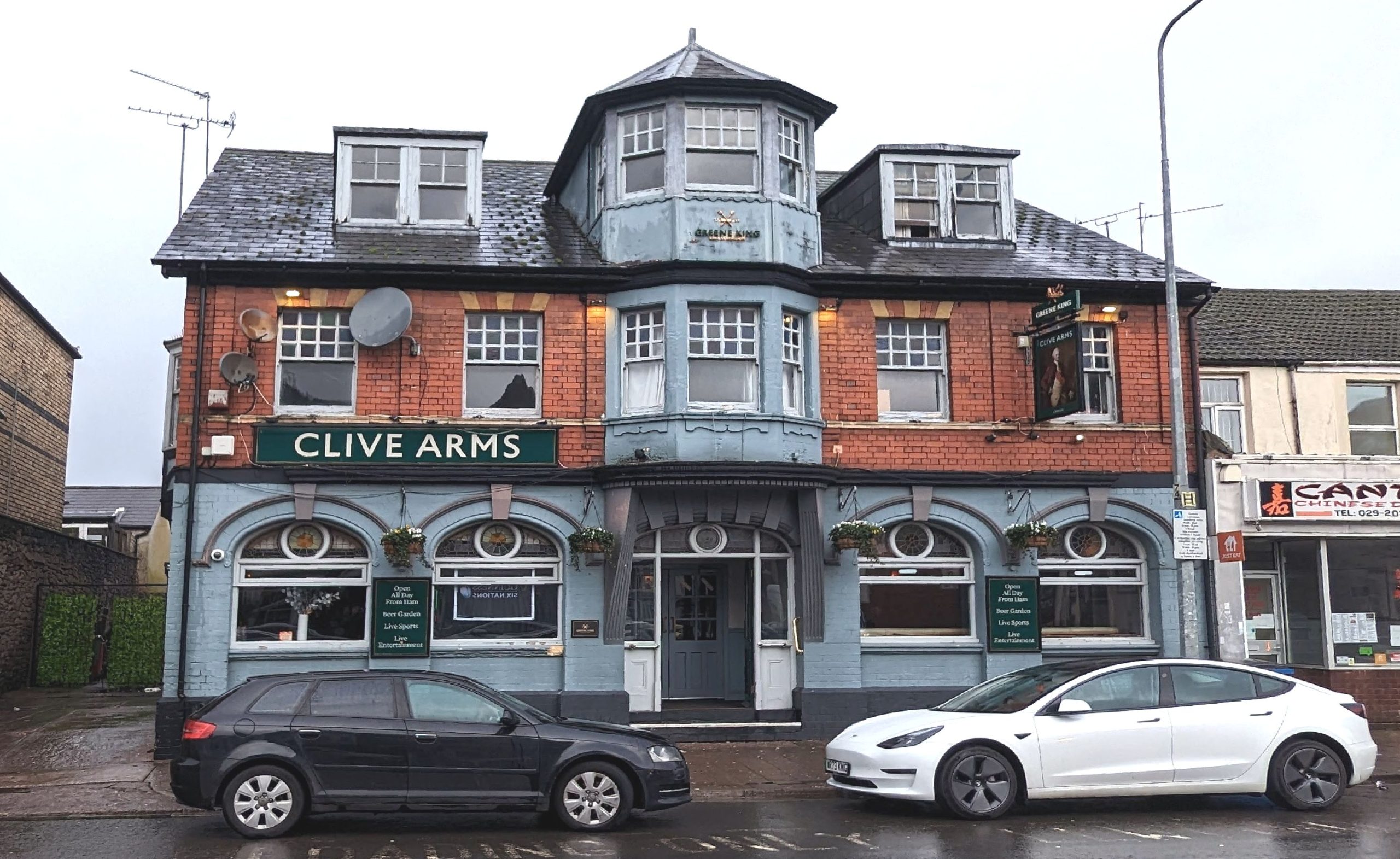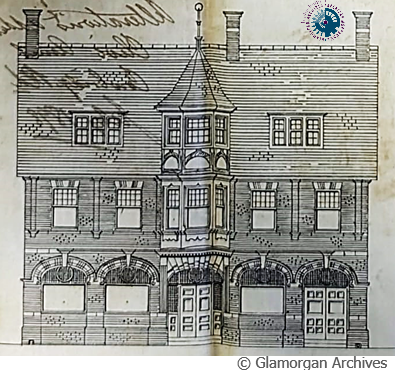
This proposed listing forms part of the draft Cardiff Local Heritage List - Public Houses, Hotels and Clubs (current and former)
Building reference
10 The CliveDate
Pre-1875Ward
CantonHistory
Date of original construction is unclear, though an early form of the building appears within the first OS edition of 1875, occupying a narrow plot to the end of terrace (adjacent to the side lane).
This arrangement is shown in more detail within the proposed works of 1876, with the public house to the front of the plot (comprising of Bar and Parlour to ground floor), a kitchen/scullery range to the rear (with Club Room above and yard adjacent) and stable building to the rear (with garden) – all contained within the narrow plot. At this date, it was proposed to enlarge the first floor Club Room to the entire width of the plot.
Further ‘Alterations and Additions’ were carried out in 1898 by the renowned Architect JP Jones.1 This work completely re-faced the building to the street (both front and side), enlarging it into the (rerouted) side lane and resulting in the ornate façade seen today.
Architects Jones, Richard and Budgen oversaw expansion to the rear in 1902, to create a new Smoke Room within the former kitchen – with a new Kitchen, Coach House, Stable and Harness Room to the rear.
Further alterations were undertaken later in the century.
1 John Price Jones (1851-1893) was responsible for a number of notable buildings in Cardiff including GII* Howells Department Store (part), GII Royal Bank of Scotland Building in Bute Street, GII 10 Mount Stuart Square, GII Market Buildings at 5-7 St Mary Street, The GII Listed Borough Public House, GII Royal Hotel St Mary Street, GII Elgin House in St Mary Street, GII High Street Arcade (with T Waring), GII warehouses at 10 and 11 Mill Lane, GII Wyndham Arcade and many more unlisted buildings in the city.
Description
An eclectic two-storey Victorian building by the renowned Cardiff architect J.P. Jones, composed principally of pressed-red brick with stone dressings.
The front (south) 5-bay elevation onto Cowbridge Road East is of ornate design. At ground floor, it has cut and moulded brick elliptical arches above the windows. Hood mouldings and giant keystones support a moulded string course above (painted, likely in Bath Stone). Recessed timber windows sit on moulded stone sills. Window joinery is formed of what appear to be modern timber casement windows beneath original, ornate stained-glass panes secured within segmental fixed lights and oeil-de-boeuf roundels with rose motifs, all in substantial timber. Central double doors with marginal lights form the principal entrance, topped by an elliptical fanlight with another stained-glass roundel. Masonry arch to the door is of shallow elliptical form with ornate moulding and giant flying keystones, supporting the oriel window above. The whole entrance is framed by unusual, giant fluted and twisted consoles which also support a faceted oriel window to first floor.
The first-floor elevation is principally formed in Flemish-bonded pressed red brick. 6 no. corbelled plain brick pilasters break up the elevation and frame the central faceted oriel window, which is formed in painted (Bath?) stone. Timber sliding sash windows have coloured, multi-pane lights to upper sashes. Those to the oriel have linen-fold apron detail below and fine quirk moulding to their reveals. Those to the brick portion have flat window heads formed in cut brick and bath stone.
The guttering is in cast iron (though downpipes appear to be replacement uPVC) and the overhanging eaves are boarded and painted black.
Dormer windows to the pitched and slated roof. Centrally, is a large, faceted timber dormer with hipped roof and additional sash windows to the side elevations. To either side are smaller flat-roof dormers housing paired timber sash windows painted black.
Side elevations have rendered gables. Original alleyway to the west redirected. The western elevation features a faceted oriel window with mock timber-framing and sash windows. Parallel wings extend perpendicular to the rear, with a modern single-storey flat roof to the east, and original two-storey pitched roof kitchen range to the west. Behind the latter, sits the 1902 two-storey stable block with gable door at first floor, and 1902 Coach House again to the rear. Further, later accretions.
Reason
An ornate and prominent public house of eclectic Victorian design by the renowned Cardiff Architect J.P. Jones.
Evolution from an earlier building imparts potential for Evidential Value.
High Aesthetic and Historical (including Historical Association) Value.
This establishment has served the community (in varying forms) for at least 148 years, imparting considerable Communal Value.
References
Glamorgan Archives
BC/S/1/576
1876 – New club room, Clive Arms, Cowbridge Road – Architect: Unknown – Developer: T James
1 Plan, no elevations
BC/S/1/1076
Drainage of Clive Arms, Clive Arms, Devonshire Place
1877 – Architect: Unknown – Developer: F Vac hell
1 plan, no elevations
BC/S/1/13193
1898 – Alterations & Additions to Inn, Clive Arms, Cowbridge Road – Architect: J P Jones, Richards & Budgen – Developer: Ely Brewery Co. Ltd.
2 Plans including elevations
BC/S/1/14926
1902 – Alterations and additions, Clive Arms Hotel, Cowbridge Road – Architect: Jones, Richards & Budgen – Developer: Ely Brewery Co Ltd
1 plan, no elevations
BC/S/1/15787
1905 – Alterations to Hotel, Clive Arms Hotel, Cowbridge Road – Architect: R & S Williams – Developer: Ely Brewery Co. Ltd.
1 plan, no elevations
DSA/12/1979
1910 – The Clive Arms Hotel, Canton, Cardiff – Auctioneer’s files –
(D.T. Alexander as Umpire). 7/4.
Correspondence 1-16 Feb 1910.
Appointment of 27 Jan 1910 D.T. Alexander.
Copy umpire’s inventory made 27 Jan 1910.
Umpire’s inventory (a) with prices and notes added (b) fair copy.
Award of Mr. Alexander of 9 Feb 1910.
John Weaver, Penarth and T.J. Coggins, Cardiff
BC/S/1/34488
1943 – Alterations to Hotel, Clive Arms Hotel, Cowbridge Road – Architect: T H Sparks – Developer: Ely Brewery Co Ltd
BC/S/1/39244
1950 – Bathroom and Toilet, Clive Arms, Cowbridge Road – Architect: L. Nidditch – Developer: Ely Brewery Co. Ltd.
1 plan, no elevations
DCONC/6/22a-d
1898, 1902, 1955 – Clive Arms Hotel, Cowbridge Road – Possible plans
DVA/15/13-28
1876-1902 – Cardiff, 360 Cowbridge Road, the Clive Arms public house
8 papers, 7 files, 1 parchment
Additional images

Proposed alterations to The Clive (1898), by JP Jones.

