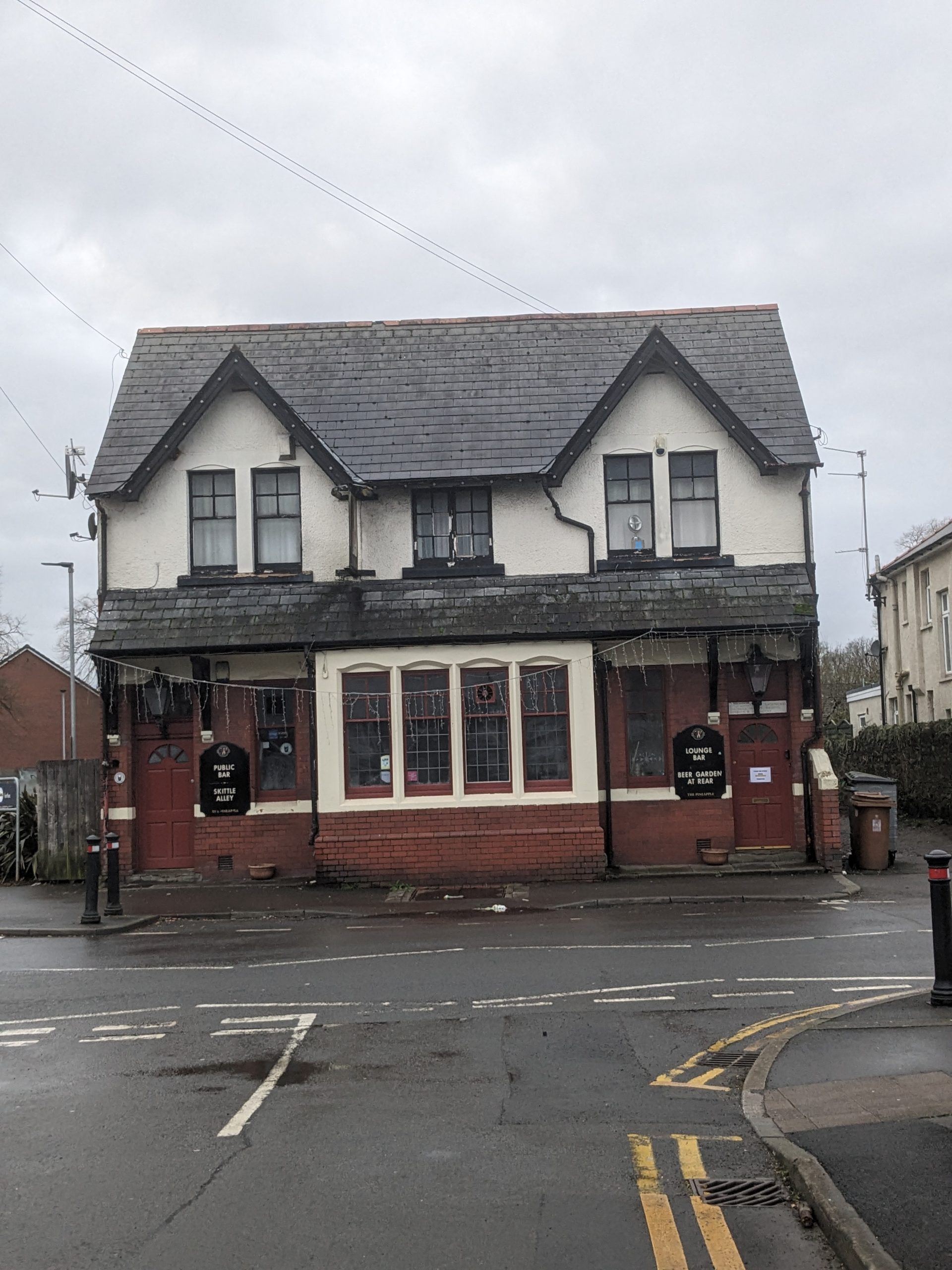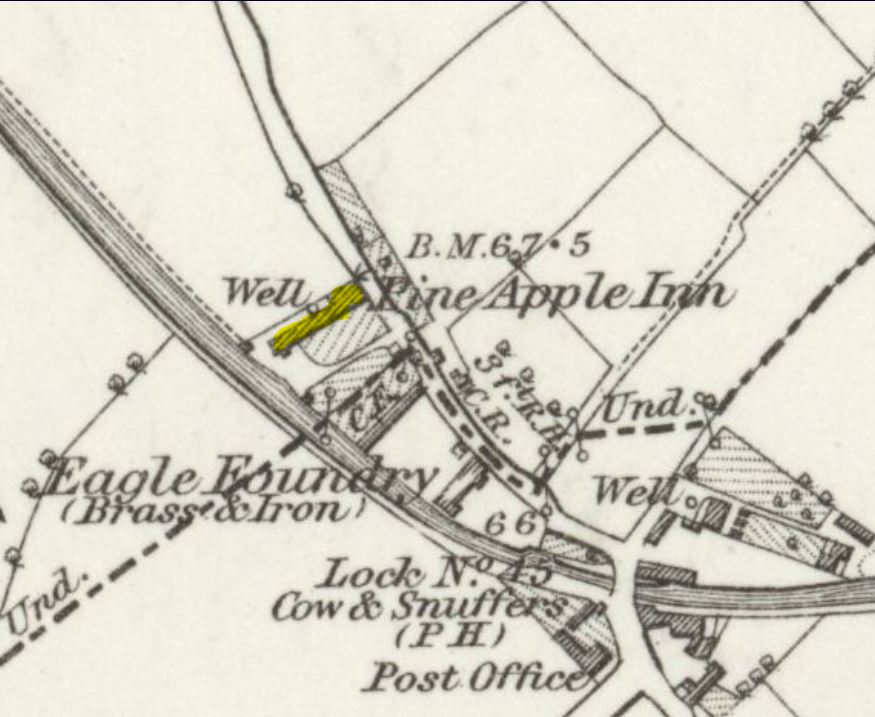
This proposed listing forms part of the draft Cardiff Local Heritage List - Public Houses, Hotels and Clubs (current and former)
Building reference
35 The PineappleDate
At least 1840 origins but likely rebuilt late C19thWard
Llandaff NorthHistory
The first known building on this site can be seen within the tithe map of 1840, associated with a ‘yard’ which was ‘occupied’ by Morgan Thomas and belonging to ‘The Great House’ (Ty Mawr, to the north).
The earliest record for the Pineapple Inn comes with a newspaper entry dated 21 August 1869 (the property of Isaac Thomas).
On 31 August 1880, the property is put up for sale:
“PUBLIC HOUSE AND PREMISES,
Called the Pine Apple Inn, situate in at Llandaff Yard, near Cardiff, in the occupation of Mr John Edney, as a yearly tenant, at a rent of £30 per annum. The property consists of the Public-house, with capital cellarage, a good Skittle Alley, Cottage, Stable and Pigstyes. There is also a good baking oven and a splendid Well of Water on the premises.
The property is held under lease, dated the 2nd day of October 1852, made between Sir John Romilly Knight and other of the one part, and Jabez Thomas of the other part, at the low annual rent of £4 11s 8d.”
(South Wales Daily News)
The building as seen today has a distinctly late-C19 appearance and, therefore, the first OSD map of 1886 (surveyed 1875 to 1881) shows what must be the present building, set to the northern boundary of its large (now) garden enclosure. It fronts the road, with a long perpendicular range to the south, extending to the south-west (perhaps containing skittle alley and stables). The ‘splendid well’ is also clearly marked to the northern boundary, with small outbuildings to the south-west (perhaps pigsty and outlying oven/bakehouse).
Though the curtilage is shown partially built upon to the south between 1915 and 1942, the basic planform of the building persists until the OS map of 1952, by which time the long rear range extends all the way to the back of the site.
A skittle alley was added in 1954.
Description
The principal two-storey range of the building fronts north-east, onto Station Road. There is an additional perpendicular range to the rear, with further out-shots – all of two storeys – with pitched and gabled slate roofs. There is a further, perpendicular single-storey range to the rear, with parapet gable and chimney stack. Tall, corbelled red-brick chimney stacks to the rear ranges.
The symmetrical front elevation has a somewhat Arts-and-Crafts influenced design, of later-C19 appearance. The ground floor is composed of ‘pressed-red’ brick with stone detailing to sills and to the central square bay-window (with moulded details). Original 4-over-1 timber sash windows to bay, with 1-over-1 sash windows adjacent. Doors have original multi-pane timber fanlights with modern timber doors inserted below. Above the bay, a corbelled and timber-bracketed single-pitch roof which runs the full length of the building.
The roughcast-rendered first floor has two gables, with original paired 4-over-1 sashes below. A pair of timber casement windows to the centre.
Reason
A well-composed and externally very complete C19 public house with Arts-and-Crafts influences.
Aesthetic and Historical Value.
Some 150 years of service imparts considerable Communal Value.
References
Glamorgan Archives
BC/S/1/44331
Covered skittle alley, The Pineapple Inn, Llandaff North
1954 – Architect: G. R. H. Rogers – Developer: W. M. Hancock & Co. Ltd.
2 Plans and elevations
DCONC/6/107
Pineapple Inn, Llandaff North
1950
Possible Plans
Additional images

1875 to 1881, Published 1886. Glamorgan Sheet XLIII

