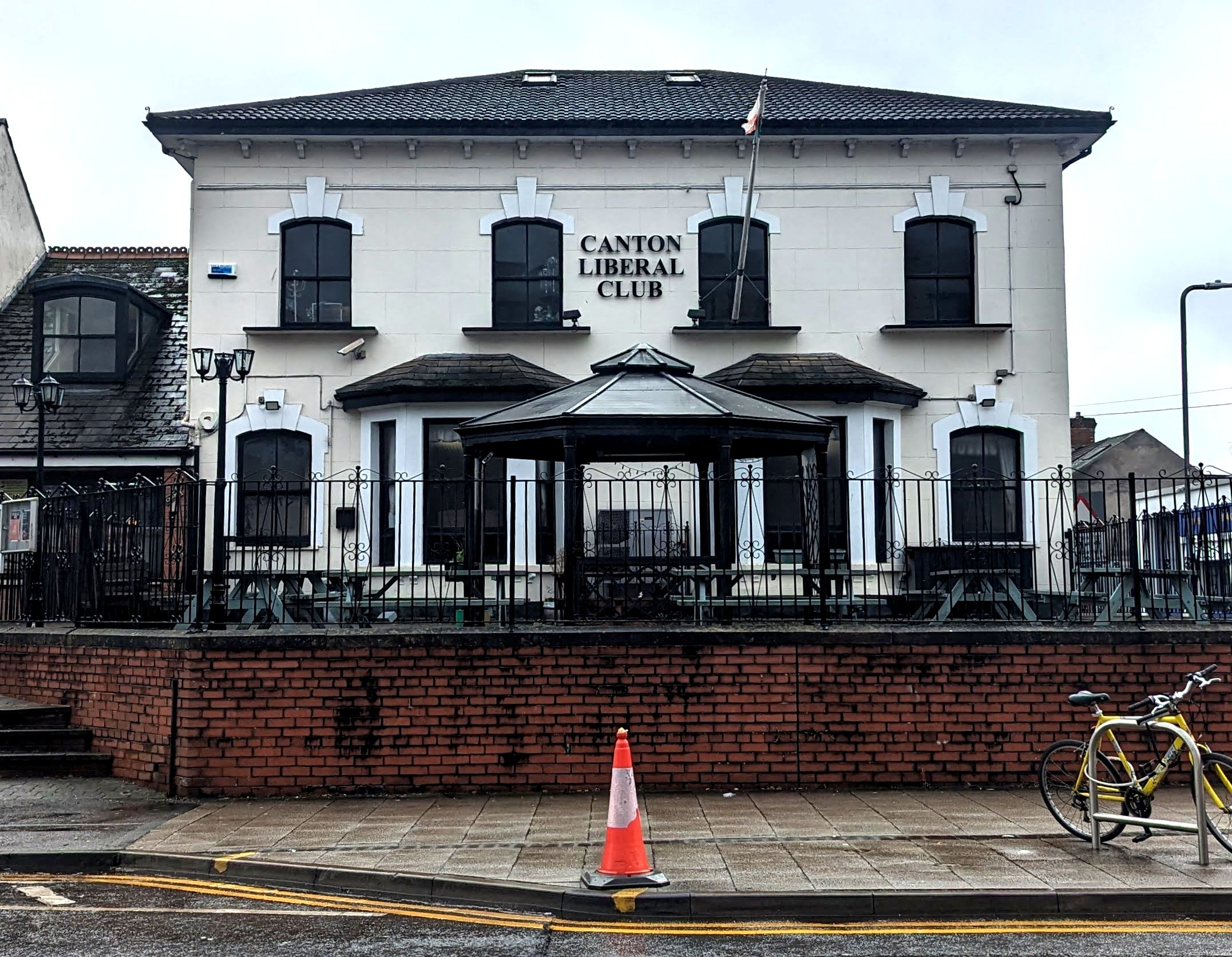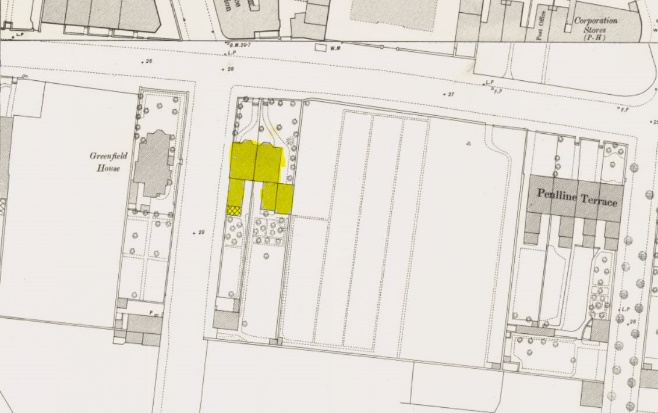
This proposed listing forms part of the draft Cardiff Local Heritage List - Public Houses, Hotels and Clubs (current and former)
Building reference
52 Canton Liberal ClubDate
c1900 – converted pair of earlier villas of mid 1800sWard
CantonHistory
Working men’s clubs were first created in the 19th century in industrial areas, providing a framework for members to engage in a range of political, educational, or recreational activities. They were run are cooperatives, by their members through a committee.
From the 1860s until the First World War, a close relationship developed between particular issues relevant to Welsh politics and the Welsh Liberal Party. These included land reform, temperance, the expansion and reform of elementary education and, most prominently, the disestablishment of the Church of England in Wales.
It seems clear form the map overlay that the Canton Liberal Club building originated as a pair of Victorian villas (built after 1846), as shown within the OS of 1880 (surveyed 1877), with the extant bay windows shown to the front of two separate properties (see additional images, below). The western villa was accessed via a front door, located where a window is seen today. The eastern villa was perhaps accessed via a side door, as the pair are offset within the wider site. Both are shown with perpendicular out-shots to the rear. The western villa has an additional conservatory/glasshouse, with a narrower garden plot and outhouse (perhaps stable/coach house) against the rear boundary. The eastern villa has a second structure against its rear outshot, accommodated by the wider garden. Function again is unclear, but this was presumably also a stable/coach house, with a long access route which extended the length of the rear garden.
The Canton Liberal Club and Institute opened on Wednesday 29th August 1900.
On the following day, the premises were described by the South Wales Daily News as:
‘…admirably fitted for the purpose of a club, and contain[ing] a capacious lecture hall, bar room, smokeroom, reading room, and a committee room, all of which are excellently furnished.’
Alterations were proposed in 1904, and 1911, both to the designs of the architect J.H. James. The latter phase of work perhaps involved a new snooker room, as identified by Brian Lee and shown within ‘The illustrated history of Cardiff’s pubs.’ Review of the documents held by Glamorgan Archive would perhaps make this clear.
By 1915 (see OS map published 1920), the space between the rear out-shots is shown substantially infilled. There is a further, long rear extension to the west and both coach houses are lost.
There is further, piecemeal development shown to the rear within the OS of 1954 (surveyed 1953), including a narrow extension to the easternmost side of the building.
By the OS map of 1975, the plan form of the building looks much as seen today – with the building occupying almost all of the site.
Description
Raised above the street level behind an elevated terrace (once garden), the front elevation of Canton Liberal Club has the appearance of a pair of semi-detached Victorian villas. The symmetrical 4-bay front has single-storey faceted bays with square-headed sash windows and pitched and slated roofs. There are segmental head sash windows adjacent at ground floor, with architrave surrounds and over-sized voussoirs defined in stucco finish. 4 sash windows to the first floor, all with segmental heads and similar voussoir detailing. The whole is rendered and painted, scored with ashlar lines. Bracketed overhanging eaves, with a hipped and tiled roof.
A low, two-storey C20 extension to the east fills the gap between club building and the adjacent terrace. Built in red brick with large casement windows and central access doorway. It has a long, slated roof sloping front to back, with a large dormer window and decorative ridge tiles.
Original perpendicular rear out-shots are still extant, with later infill to the centre. All have pitched and slated roofs. Visible western elevation (fronting Alexander Road) has modern uPVC windows.
A large, two-storey mid-century flat-roof rear extension fills most of the remainder of the site to the rear.
Reason
As Liberal and Working Men’s club since August 1900, some 122 years of service to its members imparts high Communal Value.
There is also Aesthetic, Historical and Evidential Interest embodied within the building, both as a club and as an early pair of Victorian villas which originated with the first phase of development to this southern part of Cowbridge Road East.
References
Glamorgan Archives
BC/S/1/15745
Alterations & Additions to Liberal Club, Canton Liberal Club, Cowbridge Road
1904 – Architect: J H James – Developer: Trustees of Canton Liberal Club
1 Plan, Including Elevations
BC/S/1/18038
Additions to Institute, Canton Liberal Institute, Cowbridge Road
1911 – Architect: J H James – Developer: Canton Liberal Institute Committee
1 Plan, no Elevations
Additional images

1887 OS Map showing the original villa pair within which the Liberal Club developed.

