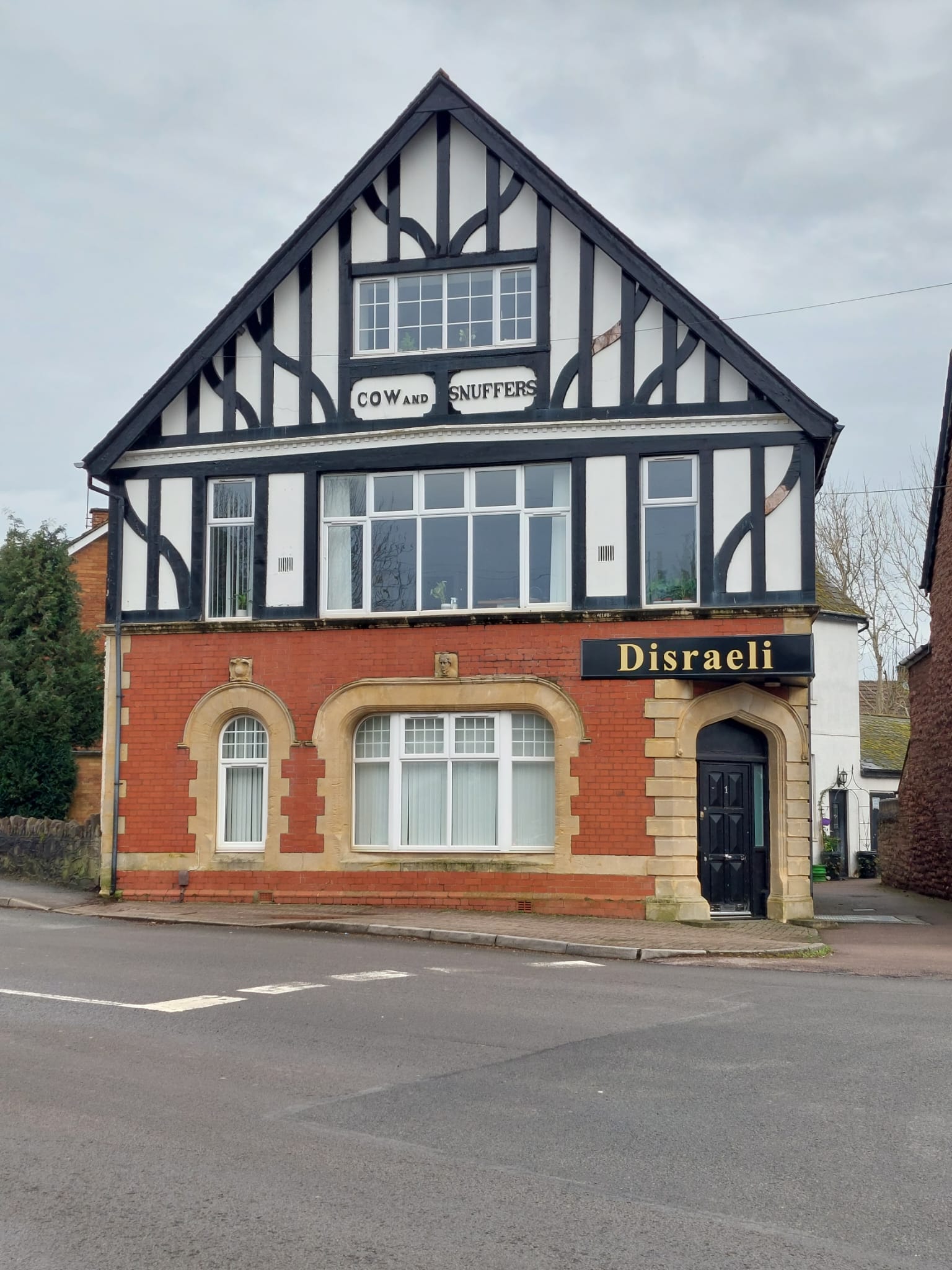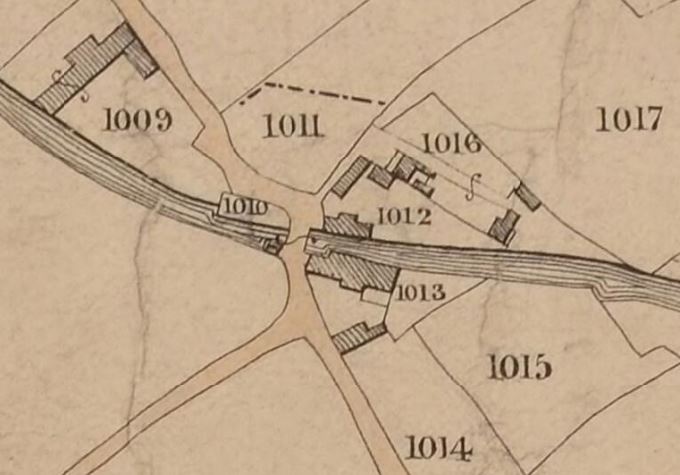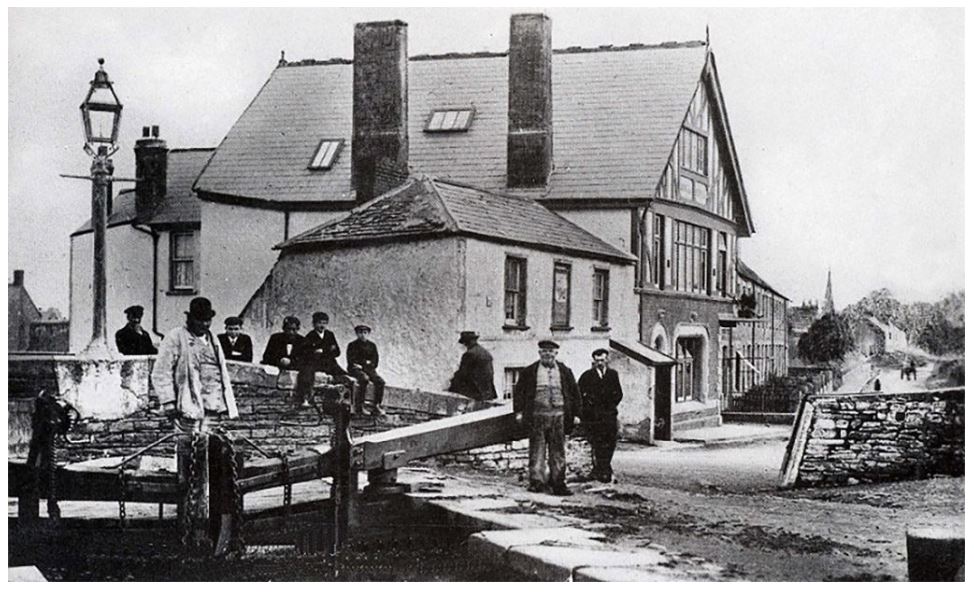
This proposed listing forms part of the draft Cardiff Local Heritage List - Public Houses, Hotels and Clubs (current and former)
Building reference
55 Cow and Snuffers (former – now Disraeli House)Date
Original public house on the site 1812. Extant building c.1900.Ward
Llandaff NorthHistory
The original Inn on this site is said to have opened in 1812 as the Red Cow.¹
The tithe map of 1846 is somewhat ambiguous, but it seems the establishment once consisted of a large building adjacent to the former Glamorganshire Canal, with service building(s) across the yard to the south. At this time, the property was held by the Romilly family of Llandaff, who also owned Ty Mawr. They sold the Manor of Llandaff in 1852.
Plan form of the building appears to have changed slightly by the OS of 1886 (surveyed 1875-81), at which time the premises were sold with the nearby Eagle Foundry (1882). The Inn was clearly a substantial one, described as featuring a Malt House, Skittle Alley, Smithy, Stabling, Outbuildings and Garden.
The establishment was again up for sale in 1887; described as featuring skittle alley, coach house, wheelwright’s shop and dwelling houses adjacent. It is unclear whether the property sold at this time as, the following year, the Inn was again up for sale, this time including a leasehold farmstead – presumably that premises across the road to the west (see The Cardiff Times, 19/01/1878).
The former Inn buildings were demolished in c.1900 and, by 1915, the extant premises stood in its place, with a further, long outbuilding to the east, constructed alongside the canal. By this date, the terrace of houses to Gabalfa Road had been constructed to the south-east and a small cottage remained adjacent to the north (perhaps the last vestiges of the former establishment). The latter was lost between 1938 and 1942, by which date a rear extension to the public house had been constructed. By 1963, this extension had been enlarged, towards the outbuilding to the east. Later still, they were joined to create a linear whole (as seen today).
Benjamin Disraeli is reputed to have drunk here in the late 1830s, while courting his soon-to-be wife; Mary Ann Lewis from Tongwynlais. This would appear to be true: during an interview before his death, The late Lord Renfrew related how Disraeli told him that the first communication he (Disraeli) had with the lady who subsequently became his wife ‘…dated from an Inn bearing the extraordinary name the Cow and Snuffers’ (The Cambrian, 05/02/1904).
The building is on the existing adopted 1997 Local List.
1 Dunn, M. Real Heritage Pubs of Wales.
Description
The former Cow and Snuffers occupies prominent position on the junction of Bridge Road, Gabalfa Road and Station Road.
The principal (south-western) elevation is of pressed red brick to the ground floor. Here, windows and doors have dressed freestone surrounds. Faceted corner to the south features the principal pedestrian entrance, with rusticated ashlar surround and deep Tudor Arch head (with hood moulding). Six panel timber door with side lights (March 2023).
Central window is 4-part casement (now uPVC), beneath pseudo three-centred arch with fluted intrados and fine hood-moulding. Keystone plaque above in carved stone, possibly featuring a portrait of Benjamin Disraeli. To the LHS, single casement window beneath semi-circular head, also with fluted intrados and hood-moulding. Escutcheon plaque above in carved stone. Windows are unified by sills, integrated into stone plinth string-moulding below.
Stone string-moulding also tops the ground floor, separating brickwork from the mock timber-framed upper levels.
First floor and gable of close-studded timberwork with ogee bracing and rendered infill panels. A canted tie beam separates the two, with dentillated moulding above. uPVC windows to upper floors. Square corner to south jetties over ground floor faceted entrance.
Pitched and gabled roof with slated finish. Prominent chimney stacks to the northern elevation now lost.
C.1940 rear extensions of two storeys, constructed to follow the dog-leg site (which still defines the line of the former Glamorganshire Canal) and to connect the former single storey outbuilding of c.1900.
Reason
A prominent former public house of fine architectural quality, the rear portions of which still define the precise line of the former Glamorganshire Canal. Aesthetic and Historical Value.
Though now closed, the long history of a public house on this site imparts Communal Value.
References
Glamorgan Archives
D1342/18/7
‘The Cow and Snuffers’ Llandaff Yard
c 1900 – 1 photograph
D1437/1/1
Old and new ‘Cow and Snuffers’, Llandaff Yard
10 May 1906 – 1 card
DCNS/CORB/19/9
Sale particulars 21 Oct 1852
Including ‘The Cow and Snuffers’
DCONC/6/29a-c
Cow and Snuffers, Llandaff
1923 – Plans of licensed premises
DSA/2/81
Auction Particulars –
23 Dec 1882 –
The Foundry with dwellinghouse, offices and stores, public house with malt house, skittle alley, smithy, stabling, outbuildings and garden at the College Lock (Llandaff Yard).
2 lots.
1 plan (coloured).
DSA/2/129
Auction Particulars – Cow & Snuffers and yard
28 Jul 1887
Including skittle alley, coach house, wheelwright’s shop and dwelling houses adjacent.
2 lots.
1 plan (coloured).
DXKB/10/10
Canal Lock & Cow and Snuffers Llandaff Yard, Glamorgan
c.1890s
1 photograph
DXMA/15
Llandaff North, ‘Cow and Snuffers’ before demolition
c.1900
1 photograph
Additional images

1846 Tithe Map

Postcard, date unknown.

