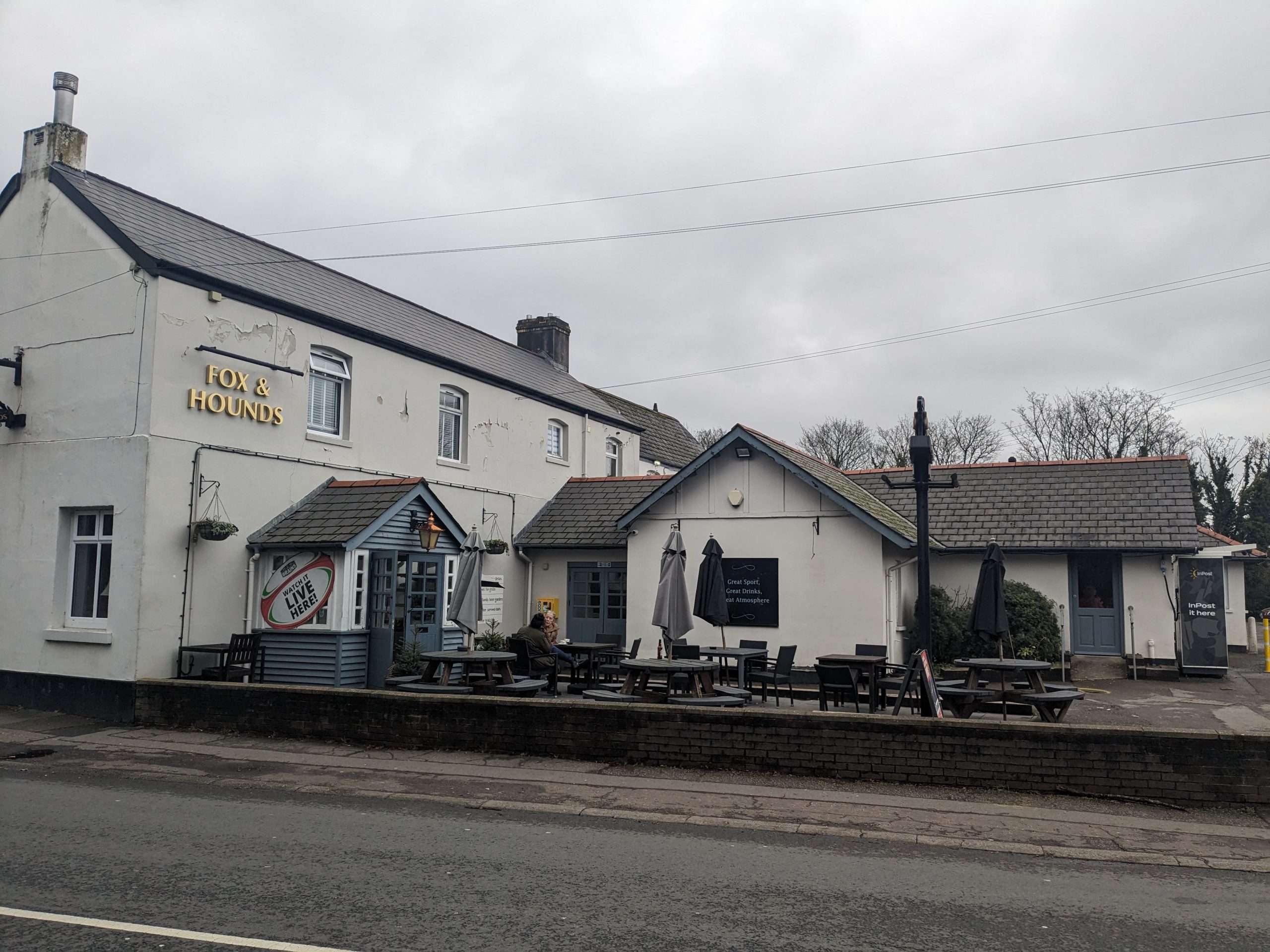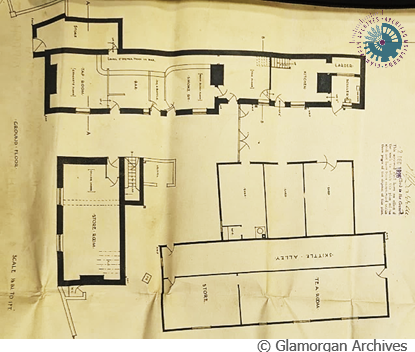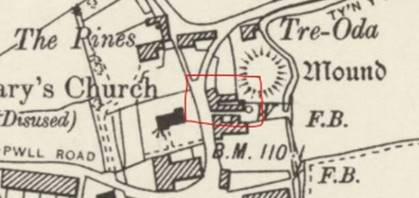
This proposed listing forms part of the draft Cardiff Local Heritage List - Public Houses, Hotels and Clubs (current and former)
Building reference
18 Fox and HoundsDate
1875 or earlierWard
Whitchurch and TongwynlaisHistory
It is understood that the white chapel of St. Mary’s Church (now demolished) is the namesake for the suburb of Whitchurch. The area has seen habitation since the arrival of the Romans in AD50, as indicated by the discovery of a Roman compound and various remains in the early-C20.
In the late 11th century, the Normans invaded South Wales and a battle between the invading French and the Welsh Silures began. After 150 years of skirmishes, the Norman army, led by Gilbert de Clare, successfully took the land and built a wooden fort near to the original Roman Compound (and just to the north-east of the Fox and Hounds – see historic mapping). The motte was later fortified in stone at around 1266 but over the centuries, as the Normans eventually relinquished their grip on South Wales, the structure fell into disrepair. In 1966, it was excavated for building of Clos Treoda flats.1
Earliest development of the Fox and Hounds pub is unclear, though it is said to date from the C16-C17. According to photos held on the premises, there was a school in what is now the pub car park during the C19 (presumably that building shown to the south in 1875), and the pub may be seen with a thatched roof.2
A long range of buildings is shown on the site within the earliest OS map of 1875-81 (with separate building fronting the road to the south) – all located within what must have been the heart of the old settlement, between church and Norman motte.
This arrangement of buildings was still evident in 1925 plans produced by Ivor Jones and Percy Thomas. Here, we see the Tap Room, Bar and Smoke Room to the western end of the long range, with kitchens adjacent (to the eastern end). Separate buildings to the south house stores, Tea Room and a Skittle Alley.
Extension to the fore was reportedly undertaken in the 1970s and later,3 resulting in the arrangement seen today.
[1] https://www.cardiffians.co.uk/suburbs/whitchurch_and_tongwynlais.shtml
2 https://beerbrewer.blogspot.com/2012/04/fox-hounds-whitchurch-cardiff.html
3 The illustrated history of Cardiff’s pubs, p.122
Description
The Fox and Hounds comprises principally of a long two-storey range running east-west upon the northern boundary of its plot, formed of two separate phases of construction (both of which apparently date from before 1875). Both are rectangular in plan with pitched and slated gable roofs.
The longer, eastern portion is of 4 uneven bays with chimney stacks to either end, rendered walls and uPVC windows. The principal elevation has a modern pitched timber porch to ground floor left; the right being obscured by later (C20) development. The eastern, end elevation faces onto Old Church Road, featuring a modern casement to ground floor right and an unusual narrow timber door to first floor left. There is a single storey flat roof extension to the left-hand side (with large casement window), which wraps around to the rear (north).
The shorter, western portion of the long range is also of 4 uneven bays, with rendered walls and uPVC windows to first floor. The ground floor is obscured by later extension to its front and a single-storey mono-pitch extension to the east.
To the south, a single storey flat roof extension of 1970s date has been later absorbed by further, pitched roof extensions to form a rambling complex of buildings which extend into the car park.
Reason
An historic site within the heart of the old settlement. The principal buildings, though modernised are of some antiquity (at least 1875). Though not fully understood, long years of continuous service impart Evidential, Historical and Communal Value.
References
Glamorgan Archives
RDC/S/2/1925/60
Fox and Hounds Hotel Whitchurch, Whitchurch
Cardiff Rural District Records – Surveyor’s Building Plans
1925 – Architect: Ivor Jones & Percy Thomas – Developer: Messrs S A Brain & Co Ltd
4 plans inc. elevations
Additional images

1925 GF Plan

1898 OS Map

