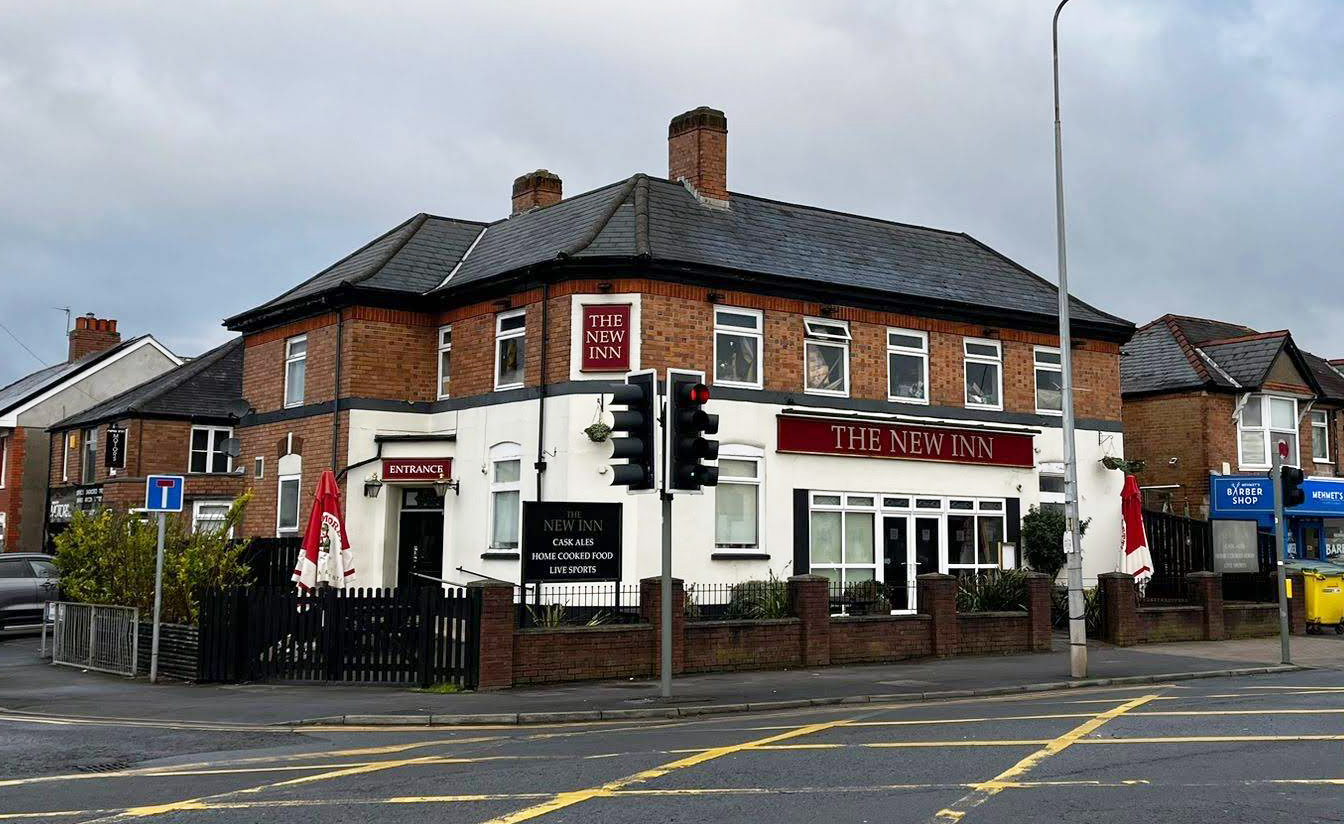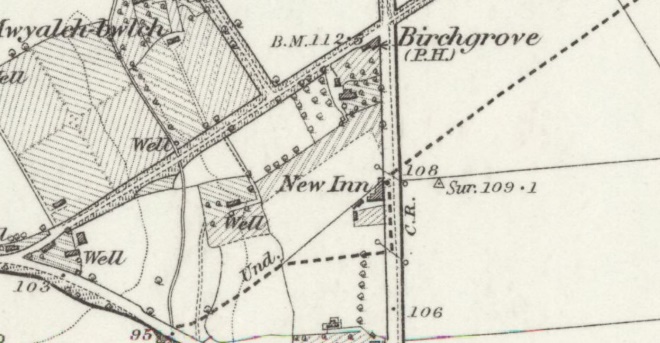
This proposed listing forms part of the draft Cardiff Local Heritage List - Public Houses, Hotels and Clubs (current and former)
Building reference
29 New InnDate
Pub on site since 1886, but rebuilt c.1930Ward
HeathHistory
First indication of a public house on this site comes with the OS map of 1886 (revised 1875-1881) which shows the ‘New Inn’.
However, it was rebuilt in c.1930 for the developer G. Beames.1
It is important to note that pubs built during the the inter-war era were subject to pressure exerted by government and licensing magistrates – and to increased competition from venues such as cinemas, teashops and social clubs. All this meant that pubs had to change if they were to survive. This context gave rise to what became known as the ‘improved’ or ‘reformed pub’ – characterised by its respectability, cleanliness, tasteful decoration, comfort and range of facilities, designed to appeal not just to men but to the whole family unit.
Further alterations were undertaken to the New Inn during 1934 by the Architect T.E. Llewellyn (for the same developer).
1950 saw yet more alteration, this time by the Architect J. H. Thraves, under the ownership of Ansell’s Brewery.
An Off-licence was added in 1953, to the designs of the architect D. A. G. William.
¹ If the same George Beames who also constructed the Albany Hotel, the Corporation Hotel and Ely Methodist Church, he would have been 75 years old by this date. Possibly his son, also called George.
Description
A substantial two-storey building of double-pile plan. The front has faceted corners and the rear parallel range is longer, to form short longitudinal wings which project to either side.
The front (eastern) elevation comprises of 5 symmetrical bays. The entrance is set within a wide, 3-bay opening with modern uPVC and glazing infill. It has modern signage over and (uPVC) casement windows adjacent. The ground floor is rendered and painted green; a finish which returns to the sides of the front range only.
The first floor is made of fletton brick set in Flemish Bond, with timber casement windows. Above, a soldier course, and sprocket eaves to the hipped and slated roof. A single brick chimney stack to the LHS of the ridge.
The rear range is unrendered brick, with pedestrian entrance to the south-eastern inset corner. South elevation has similar detailing throughout (which also returns to the rear), but with a rough brick arch and giant keystone to the ground floor window.
To the rear, a large single-storey flat roof extension – likely a later addition. Multi-faceted southern elevation has infilled openings and is of an unusual form.
Reason
Aesthetic, Evidential and Historical Value as an inter-war public house constructed as part of the Improved Pub Movement.
90 years of service as a public house imbues considerable communal Value.
References
Glamorgan Archives
DSA/12/3773
1922 – 1924 – The New Inn, Birchgrove, Whitchurch and Graig Cottage, Lisvane.
Correspondence 22 May 1922 – 1 August 1924.
Brief description of the properties and sketch plans (on tracing paper) of the New Inn and land.
Brief description of the New Inn and adjoining land and background to discussions with Mr. Beames and Stephenson Alexander.
Extracts from O.S. 6’ plans fixed together for land of the estate in Whitchurch, Llanishen, Lisvane, Rudry and Eglwysilan showing proposals for housing and open spaces etc and including the New Inn and Graig Cottage (Tynygraig Fach) with note of 12 September 1924 that was attached to it relating to land at Fidlas Road, Llanishen.
BC/S/1/27169
1930 – Rebuilding of New Inn, Caerphilly Road – Developer: G Beames – 1 plan inc. elevations
BC/S/1/29386
1934 – Alterations & Additions to Inn, The New Inn, Caerphilly Road – Architect: T E Llewellyn – Developer: G Beames – 1 plan inc. elevations
BC/S/1/39166
1950 – Alterations, The New Inn, Caerphilly Road – Architect: J. H. Thraves – Developer: Ansells Brewery – 1 plan inc. elevations
BC/S/1/42686
1953 – Off Licence, New Inn, Caerphilly Road – Architect: D A G William – Developer: Ansells Brewery Ltd – 1 plan inc. elevations
DCONC/6/94a-g
1924-1934 – New Inn, Caerphilly Road, with street plan (from Ordnance Survey)
Additional images

Surveyed 1875 to 1881. Published 1886. Glamorgan Sheet XLIII

