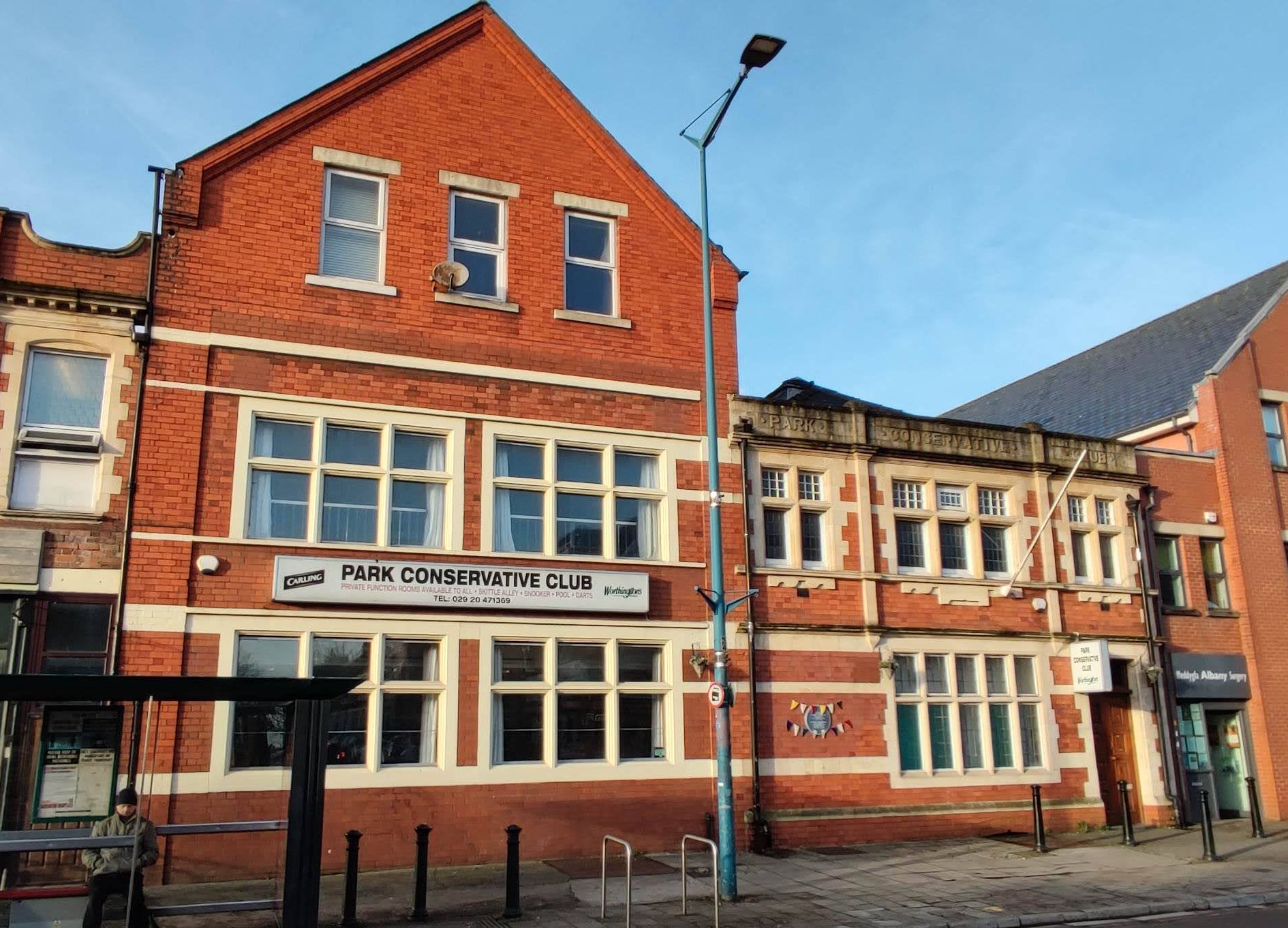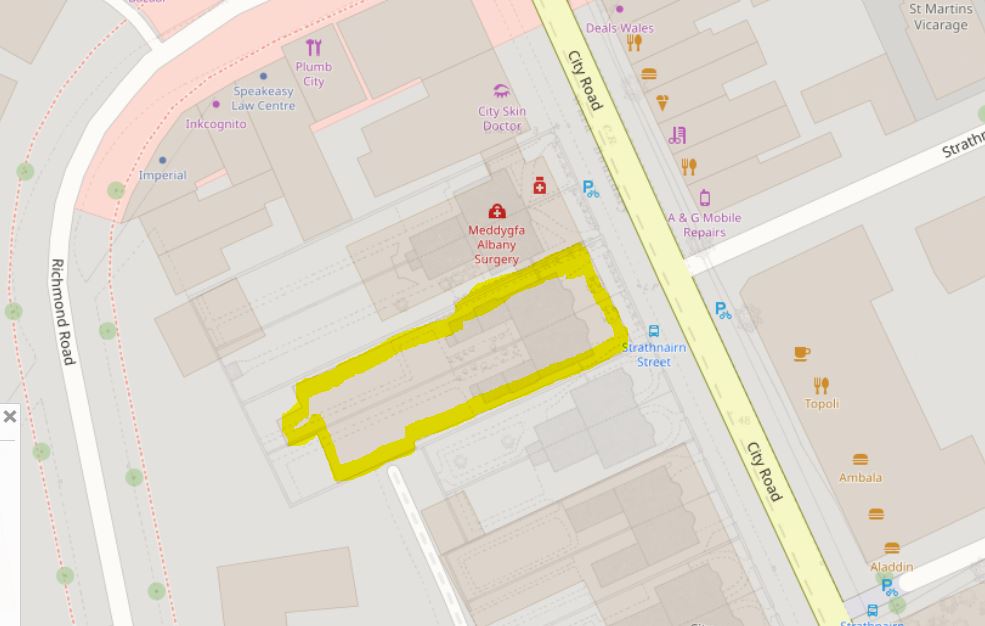
This proposed listing forms part of the draft Cardiff Local Heritage List - Public Houses, Hotels and Clubs (current and former)
Building reference
50 Park Conservative ClubDate
1896Ward
PlasnewyddHistory
As development progressed northwards into Roath during the later-nineteenth century, a number of villas can be seen populating the western side of City Road (then Castle Street) by 1879, located just before the junction with Albany/Crwys Road. It was the site of two of these villas which accommodated the new Park Conservative Club (see additional images, below).
The Park Conservative Club at 217 City Road was designed by the Architect C. Armstrong Austin of the firm Barker and Austin Architects, Cardiff. The builder was Mr Harry Gibbon (also chairman of the club).
It was opened 30 April 1896, by James Mackenzie Maclean (MP for Cardiff at the time). The papers reported that, after Mackenzie had cut the ribbon and handed over the key to chairman H Gibbon, a banquet would take place. It seems the new incorporated at least some of the former villa upon the site, as indicated by contemporary written description:
‘…built of red brick work, with Bath stone dressings, and contains on the ground floor, besides and entrance hall and passage leading to the back and steward’s rooms, a billiard-room and smoking-room, over which is a large club room used for meetings and concerts, a reading-room, and secretary’s office. Lavatory accommodation is provided in a building erected in the garden, and the old part of the house it utilised as a residence for the steward. It is proposed at an early date to extend the house to the rear, covering in the greater part of the garden with a skittle alley and kitchen, and dining and other rooms overhead.’
In 1899, those additions outlined were presumably executed, resulting in the long plan of the building seen within the OS map of 1920 (surveyed 1915), which occupies most of the plot.
In 1926 the Club had 394 members and a turnover of more than £7000.
Further (currently unknown) alterations were undertaken in 1929.
By the 1980s, the club had also taken over the adjacent plot to the south.
Description
The earliest (northern) part of the establishment is of two storeys and built in ‘pressed’ red brick with Bath stone dressings. There is a ‘barrel drop’ to the basement set within the plinth by a header-coursed brick arch. The windows are moulded stone transom and mullion. Those to the ground floor have rectangular-leaded metal-framed casements. Doors are paired four-panel, raised-and-fielded, with a rectangular fanlight over. Window and door heads are integrated into a moulded string course. Cushion finials within the string course support rectangular colonettes which rise through the first floor, to the cornice.
First floor windows are, again, moulded stone transom and mullion integrated into the cornice above and unified by a continuous, moulded plait band sill. They have decorated aprons below. Windows are timber sliding sash, with leaded lights to lower and multiple panes (with timber glazing bars) to upper. One upper sash has been replaced by a uPVC top-hung unit. Above the decorative cornice, a parapet with stone-carved signage concealing a low hipped roof.
Blue plaque to ground floor elevation.
To the south, the later part is three storeys, formed in red brick with stone-dressings. Integrated plain stone plait bands and moulded brick eaves to gable.
Those to the top floor have timber sliding sashes with leaded glass to the lower and multiple (timber glazing bar) lights to the upper. One upper sash has been replaced with a top-hung uPVC unit.
Today their facilities include four major function rooms that can accommodate from 40 to 200 people, a member’s bar, a snooker hall with 3 snooker tables, 2 pool rooms, a skittles alley and a darts room.1
1 https://roathlocalhistorysociety.org/local-history/pubs/
Reason
Potential for Evidential Value as, when built, the existing incorporated at least some of the former villa upon the site.
A well-composed and decorated frontage imparting Aesthetic and Historical Value.
Communal Interest as a long-standing political and social club, established 1896.
References
Glamorgan Archives
BC/S/1/13741
Additions to Conservative Club, The Park Conservative Club, Castle Road
1899 – Architect: Unknown. Developer: Park Conservative Club
2 Plans, no elevations
BC/S/1/26951
Alterations to Conservative Club, Park Conservative Club, City Road
1929 – Architect: M Willmott – Developer: Park Conservative Club
2 Plans, no elevations
Additional images

Modern mapping over 1879 OS Map

