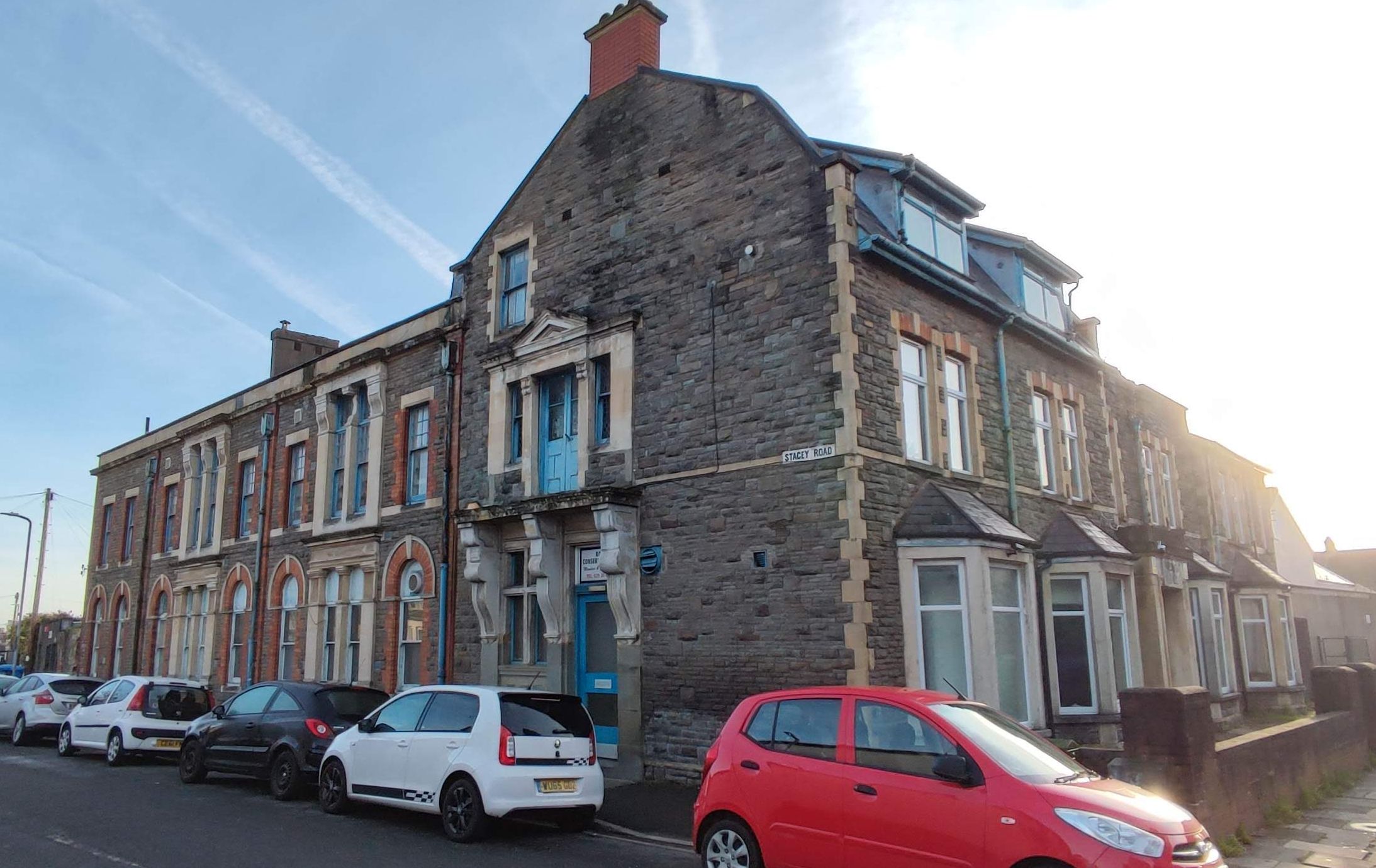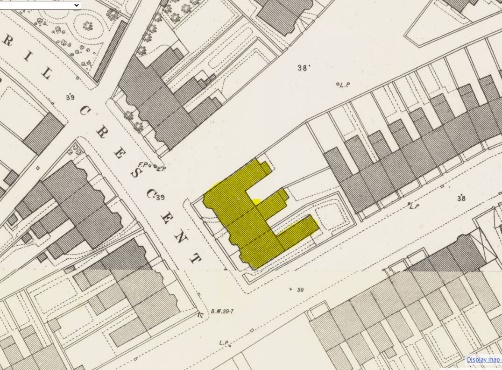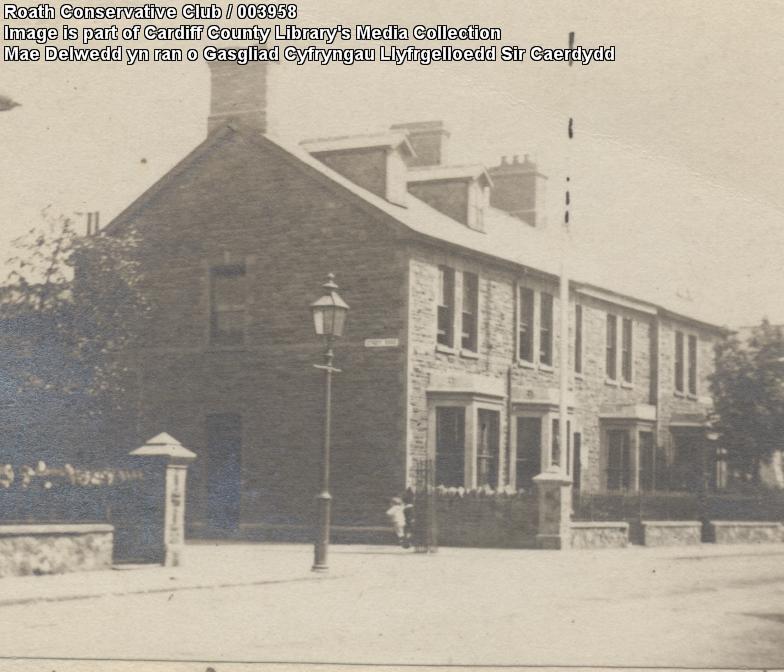
This proposed listing forms part of the draft Cardiff Local Heritage List - Public Houses, Hotels and Clubs (current and former)
Building reference
53 Roath Conservative ClubDate
1887 with substantial later additions and alterations (notably 1892 and 1926).Ward
AdamsdownHistory
According to Roath Local History Society, Cyril Crescent dates from 1873, its name deriving from the landowner, Reverend John Thomas Cyril Stacey.
The earliest OS map of 1879 shows the (yet to be established) conservative club as a small terrace of three houses to the bottom of Cyril Crescent; an arrangement also reflected within an early, undated photograph. Though the northernmost property was a two-bay building with dormers to the roof and side entrance, the buildings were generally of uniform and traditional appearance: faceted ground floor bay windows to front elevations, all topped with continuous double pitch roofs.
During a meeting at the Four Elms in June 1880, the Roath Conservative Association ‘…mooted forming a Conservative Working Men’s Club in Roath, to be connected, to some extent at least, with the Conservative Association.’ The Secretary Mr. E. Grogan stated that ‘…the idea at present was to form a club for working men, though, of course, they would not exclude other classes; that an entrance fee of 1s be charged, and a subscription of 2d per week. In the club they would have the ordinary accommodation to be found in such institutions, reading rooms, &c. They did not propose to place a ban upon the sale of intoxicating liquors, as they wanted to make the club as agreeable as possible to its members. They had been negotiating about a building, and he hoped, if this meeting approved of the scheme, to be able to say next week that they had secured a commodious house, centrally located.’ (Weekly Mail 19th June 1880).
By 18th December 1886, the newly established club was reported by the Weekly Mail:
‘Roath Conservative Club. – The members of this club have taken premises at, 5 Cyril Crescent, Roath, and the committee will be present there every night for the purpose of enrolling new members. It is expected that the club will be opened at the commencement of the new year.’
The Roath Conservative Club was fully established at the new premises the following year, and, by July 1887, general meetings were being advertised at 5 Cyril Crescent (The Western Mail, 15th July 1887).
Their first annual meeting was held on 31st January 1888, where it was reported that:
‘…the number of members on the book was 320. The financial condition of the club was also satisfactory; there being a balance to the good on the year’s working of £45 15s. 10½d… A general meeting was held on November 3, when the president, officers, and committee were appointed for the ensuing two years, in view of their signing a lease for the club premises for three years.’ (The Western Mail, 2nd February 1888).
Plans (as yet unseen) for ‘additions and alterations’ to the club, designed by the Architects Veall and Saint,1 were approved by Cardiff Council on 13th April 1891. The work went out to tender in June of the same year and, during a specially convened meeting in July, it was resolved to form a public liability company (Roath Conservative Club Company Ltd)2 prior to the ‘…extensive alterations and Additions to the premises shortly to be made. When completed, these will make the club one of the most complete and comfortable in South Wales.’ (The Western Mail 20th July 1891)
‘About £1500’ was spent on the work, and the ‘extended and rearranged’ premises were formally re-opened on the 4th of April 1892, by Mr. J.M. Maclean M.P, the member for Oldham (Evening Express).
It can be assumed that No.5 Cyril Crescent was the two-bay building to the north of the terrace as, by the OS map of 1915, it is shown much expanded to the rear, against Stacey Road.
In 1922, Further alterations were proposed, to designs of the esteemed architect Sir Percy Thomas and Ivor Jones (as yet unseen). ‘Tredegar Hall’ expanded into those two remaining buildings within Cyril terrace (see OS of 1941) and the establishment was reopened by Lord Tredegar in 1926.3 The precise extent of work undertaken at this time is currently unclear, but map evidence indicates that the rear extension was considerably enlarged. Dated rainwater hoppers also indicate the fine north-eastern elevation may be the work of Thomas and Jones. Stone porch and balcony to the centre of the terrace were, presumably, also installed at this time.
The building was further enlarged to the south-east, later in the century.
1 Veall and Saint had offices at 6 Arcade Chambers, High Street, Cardiff.
2 With a capital of £2500 in 4s shares.
3 See: https://roathlocalhistorysociety.org/local-history/roads/adamsdown-roath-streets/
Description
The south-western range onto Cyril Crescent comprises three former houses to a small terrace. All are constructed in snecked pennant stone with freestone dressings to the windows. Those windows to the ground floor are faceted bays with modern uPVC casements and pitched slated roofs. Upper (now uPVC) windows have red-brick segmental arches above, with giant keystones.
From left to right: Substantial former end-of-terrace house of two-bays with side-entry. Two bay windows to ground floor and paired windows above. Roof is later extended to a mansard form, with paired flat roof dormers to the front slope.
The central portion of this range is a former two-bay mid-terrace house. It features a bay window to RHS of ground floor and double pedestrian doors to the LHS, with stone porch. Modern uPVC doors. Moulded door surround with carved ‘Tredegar House’ sign and flat parapet roof above. Three windows to first floor with parapet above, concealing a flat roof balcony to the front of the modified roof structure.
RH portion of this range is a third former house, with ground-floor bay window to LHS, pedestrian door to R and a hipped side to the roof where it terminates the small, former terrace.
Where the south-western range is of lesser interest, the north-western elevation possesses a remarkable, mannered Victorian character. It forms the visible side of a massive range which extends perpendicular to the rear of the Cyril Crescent terrace and adjacent to Stacey Road.
The gabled side of the former terrace has a paired window and door to the ground floor, located curiously off-centre. Whilst the door is modern, the window adjacent has stone mullions with timber windows set behind, containing intricate stained glass. It has a Forest of Dean stone infill panel below, with raised and fielded panel decoration. The whole is surrounded by dressed stone forming pilasters with massive, reeded stone corbels supporting the common flat hood-canopy above. There appears to be a vertical transition from Forest of Dean Sandstone to Portland (?) Stone, perhaps indicating different phases of development. Directly above, to first floor, are double doors set between sash windows; all housed within a Bath Stone, corbelled and pedimented surround of rather impure Classicism. Both the gunstock timber doors and adjacent sashes contain intricate stained glass. The doorway presumably once enabled access onto a balcony atop the flat canopy below. At third-floor level, there is a curiously off-centre sash window (with 3-over-3 arrangement).
The substantial remainder of the north-western (Stacey Road) elevation is also formed in snecked pennant stone, the whole subdivided into three asymmetric bays by full-height red-brick pilasters. All three bays have ground floor sash windows with red brick surrounds, forming moulded reveals and gauged semi-circular heads (and incorporating freestone hood-mould detailing and giant keystones). Though some are missing, fixed lights above the sash windows have an intricate glazing bar arrangement. First floor windows are 12-over-1 timber sashes with moulded red brick reveals and flat Bath Stone heads.
Most notably, Bays 2 & 3 have a prominent central breakfront. At ground floor, they have red-brick plinths supporting large Bath stone windows pilasters, with reeded capitals and plain entablature above. The 1-over-1 sash windows have fixed lights above, containing intricate glazing bar arrangement (mostly now lost). At first floor, the window pilasters have massive reeded and corbelled capitals which support a projecting entablature, integrated into the moulded string course of the parapet above. 12-over-1 timber sashes have fixed casements above with marginal lights.
The parapet roof gutter is drained by cast iron down pipes. Affixed to the red-brick pilasters, they define each bay. They have elaborate hoppers inscribed ‘GR 1925’, with over-flow spouts to the front.
C20 rear additions to the south-east form the boundary onto Broadway. They are flat-roofed and of rather unsightly character.
Reason
A Conservative club since 1887, some 136 years of service to its members imparts considerable Communal Value.
There is also Aesthetic, Historical and Evidential Value embodied within the building, both as a political club and as a row of rather standard Victorian houses which were later amended and incorporated into the growing establishment.
The curiously mannered and rather eclectic north-western elevation is of particular Aesthetic Value and may be attributed to Sir Percy Thomas and Ivor Jones, completed 1926.
References
Glamorgan Archive
BC/S/1/8029
Roath Conservative Club
1891 – Architect: Unknown – Developer: Chairman
2 Plans, no elevations
BC/S/1/21134
Alterations to Roath Conservative Club,
1922 – Architect: I Jones & P Thomas – Developer: Directors of Roath Conservative Club
1 Plan, no elevations
BC/S/1/21134/2
Plan and sections of proposed alterations to Roath Conservative Club, Cyril Crescent, Ivor Jones and Percy Thomas, architects (‘3715’ and ‘CP 37’)
1922
See Glamorgan Record Office database ‘Cardiff Building of a Capital’. Plans on the database bear the collection reference BC/S1/ and the original number applied by the County Borough Surveyor’s department. Since the compilation of the database, additional plans have been identified but these have not yet (September 2009) been placed on the database.
This relates to folded plans recorded on the Glamorgan Record Office database as BC/S/1/21134
1 Rolled Plan
Additional images

OS map of 1879

1891 Photo – Cardiff Library collection

