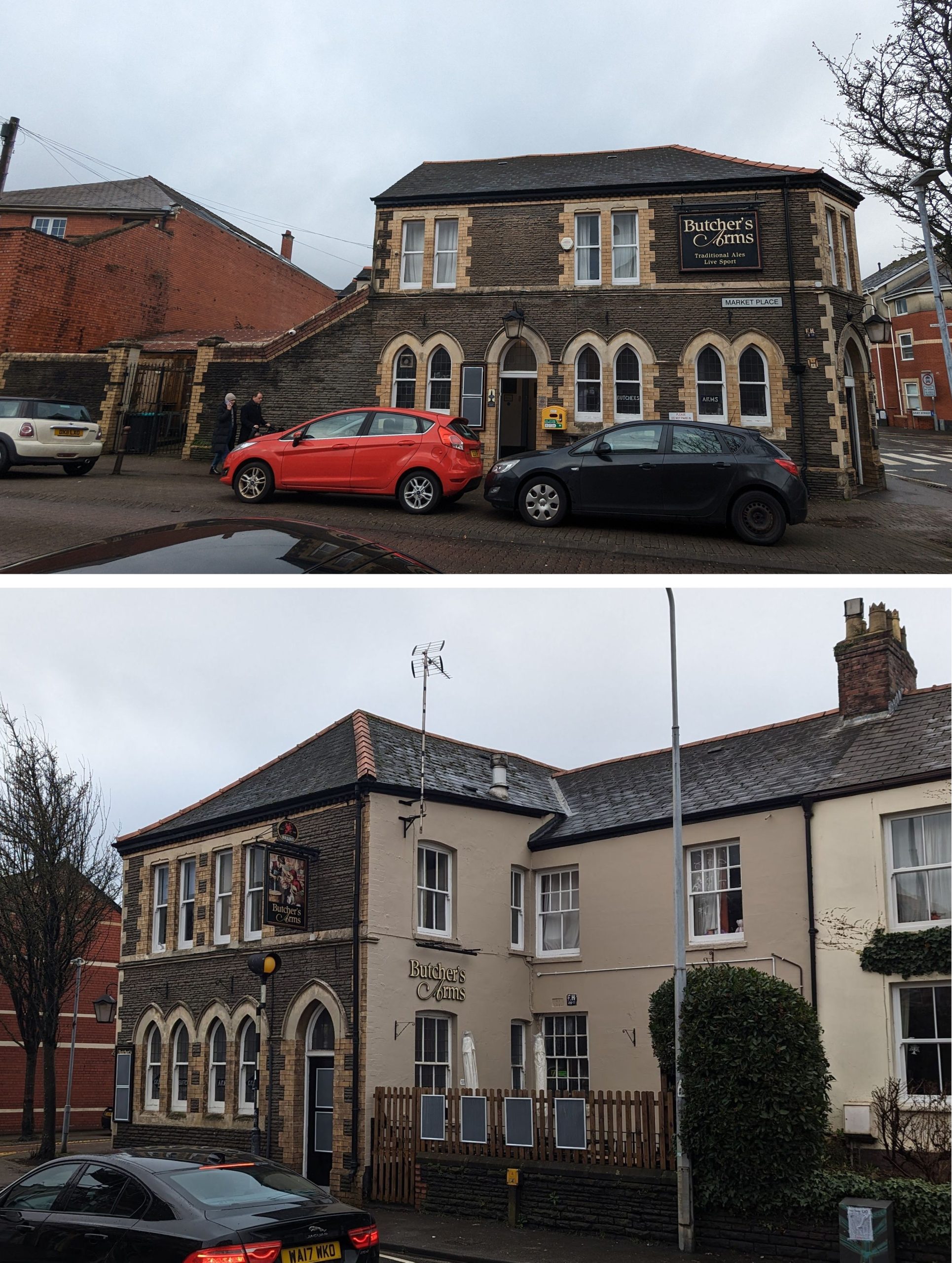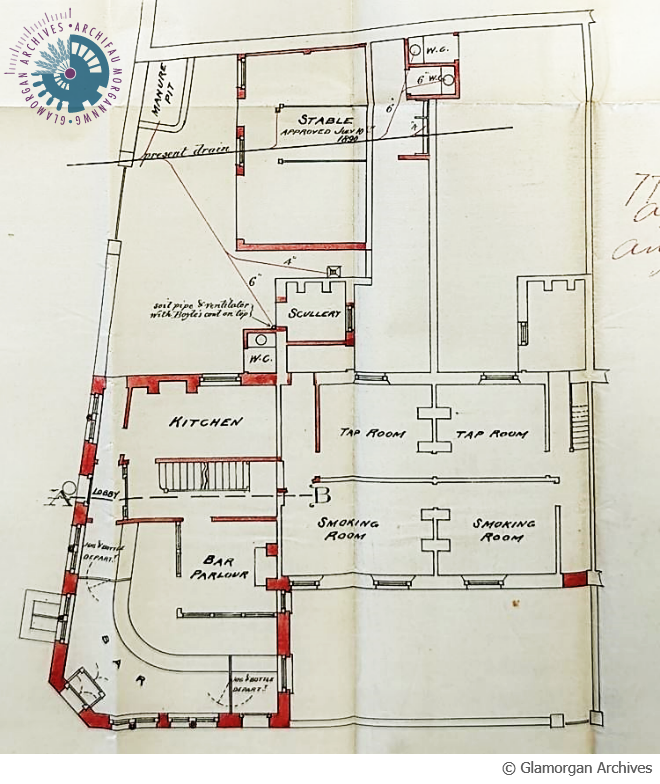
This proposed listing forms part of the draft Cardiff Local Heritage List - Public Houses, Hotels and Clubs (current and former)
Building reference
31 The Butchers Arms (Canton)Date
1869Ward
CantonHistory
Earliest newspaper reference to this establishment dates from September 1869, when license for a single beer house was granted to ‘Thomas Williams, Butcher’s Arms, Canton.’
Its name is somewhat toponymic, the pub being located adjacent to the former cattle market and slaughterhouses, once located just to the west.
Though not marked specifically as a public house, there is a building on the site within the first OS map of 1886 (surveyed 1875-81).
In 1890, Architect Alex T. Hopkins of Cardiff produced proposals for extension of the premises. By this date, the corner plot is apparently clear and the beer house reserved for the terrace house to the RHS (north) of the principal building seen today (containing a Bar, Smoking Room, Taproom and Kitchen to ground floor, with bedrooms above). 1890 proposals saw the extant corner building constructed, with a new corner bar and kitchen to the rear. New bedrooms and a sitting room were proposed to the first floor. The back yard had a Stable, outshot Scullery, WCs and a manure pit.
The stables to the small rear yard were extended in 1902.
Further alterations were undertaken in 1948.
Given its unaltered layout and relatively early age, a Cadw spot listing request was made in 2023.
Description
The building forms an approximate L-form plan, prominently located upon the corner of Llandaff Road and Market Place.
The principal portion of the building is of two storeys formed in coursed pennant stone with stone quoins. There is a faceted entrance corner to the junction. Openings are dressed in buff brick quoins with stone cills and heads. Ground floor windows and doors are gothic arched, with ornate hood moulding. First floor windows have flat stone arches with decorative moulding. Original timber sashes survive throughout – those to the ground floor feature rectangular leaded lights with ‘Brains’ stained-glass panels. The hipped roof is covered in Welsh slate. To the rear, a high, gated boundary wall encloses the yard, also formed in pennant with buff brick dressings, red brick string course and stone pier caps. The exposed portion of the northern elevation is rendered and features fine, tripartite timber sashes.
The northern range is the old beerhouse, which extends along Llandaff Road, set back from the road and forming part of the early-C19 terrace. Also rendered, the windows are timber sashes (eight-over-eight to the ground floor and eight-over-two to the first.
Reason
A richly decorated and prominently located late-Victorian public house in prominent location, which retains numerous characterful features. The early C19 beerhouse remains alongside.
Landmark Status.
Evidential, Aesthetic and Historical Value.
Some 150 years of service also imparts considerable Communal Value.
References
Glamorgan Archives
BC/S/1/871
Drainage of public house, Butchers Arms, Llandaff Road
1877 – Architect: J P Jones – Developer: L Francis
1 plan, no elevations
BC/S/1/7784
Extension of hotel, Butchers Arms Hotel, Llandaff Road
1890 – Architect: A T Hopkins – Developer: J Lehnter
1 plan, no elevations
BC/S/1/14749
Extension of Stables, Butchers Arms, Llandaff Road
1902 – Architect: Unknown – Developer: J Zehnter
1 plan, no elevations
BC/S/1/37728
Alterations to pub, Butchers Arms, Llandaff Road
1948 – Architect: I Jones & J Bishop – Developer: S A Brain & Co Ltd
2 plans, no elevations
Additional images

Proposed ground floor plan, 1890

