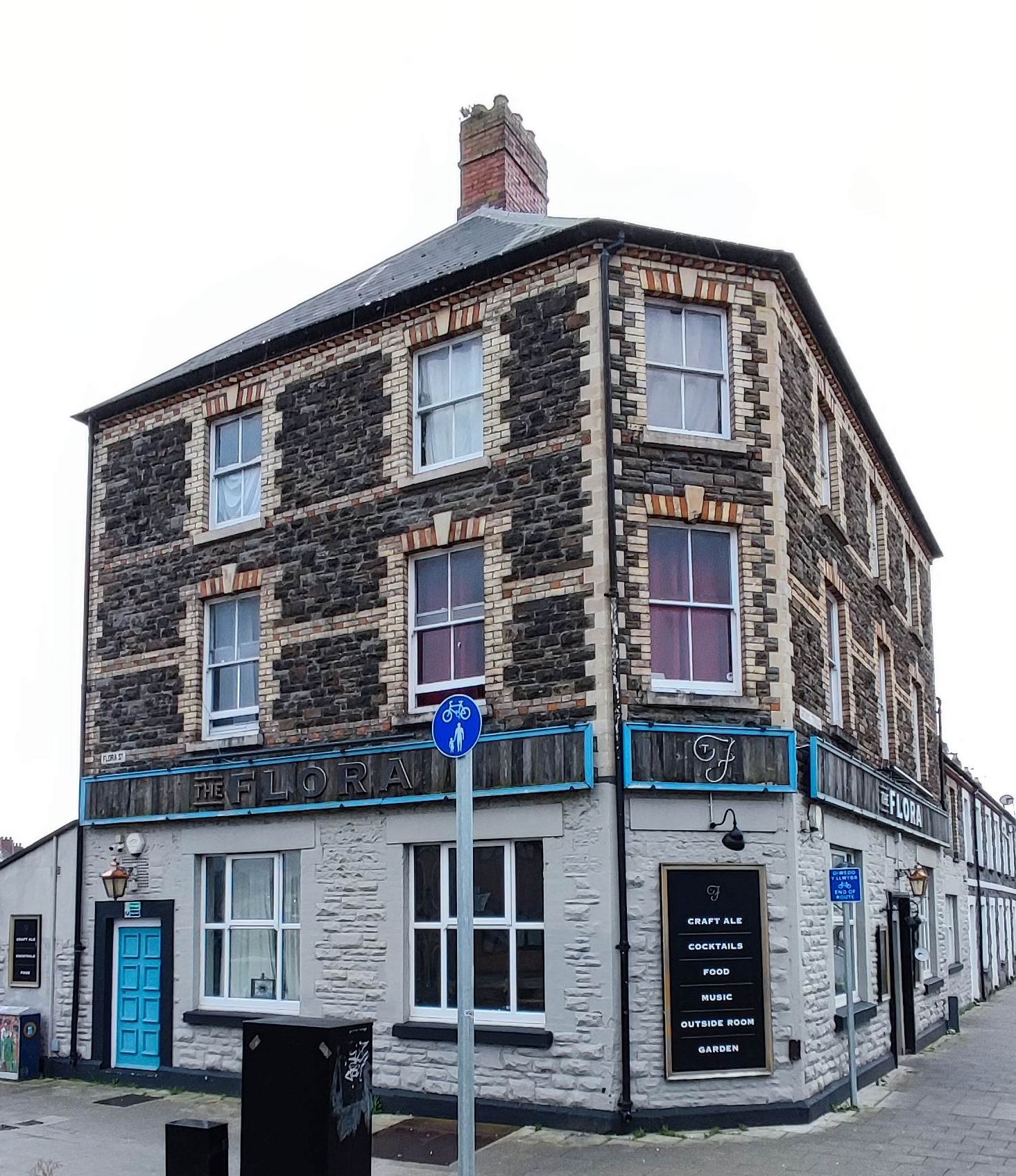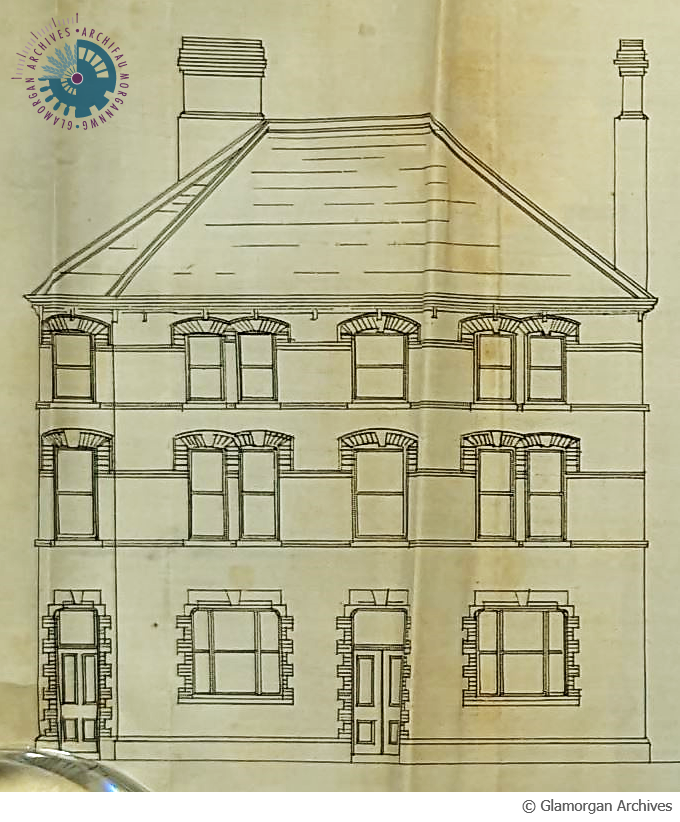
This proposed listing forms part of the draft Cardiff Local Heritage List - Public Houses, Hotels and Clubs (current and former)
Building reference
16 The FloraDate
1875 (licence granted)Ward
CathaysHistory
Built as part of the earliest development of Cathays Terrace and Flora Street in the later-1870s, The Flora (like Flora Street) is named after Flora Hastings (1806-1839), the sister-in-law to the second Marquis of Bute.
The design for this building was produced by the Architect P. Jones (of 26 Park Street, Cardiff) for Mr E. Rowland in 1873.
The building was designed with Kitchen, Scullery and cellarage to the basement, with Bar, Smoke Room, Parlour and Tap Room to ground floor. To the first floor: large Club Room to the west with bedrooms to the remainder, including the second floor. Small two-storey outshot to the east contained W.C.s and Lavatory.
The Flora Hotel was reputedly opened in 1884, to serve the railway workers at the nearby Cathays railway yard,1 though licence was in fact granted to ‘The Flora Hotel, a new house in Cathays Terrace’ in September 1875 (Cardiff Times, 11/09/1875).
The last of the terraced houses directly to the south of the main building appears to form part of the premises today.
¹ https://roathlocalhistorysociety.org/local-history/pubs/
Description
A three-storey building prominently located on the corner of Flora Street and Cathays Terrace. Constructed in snecked pennant stone with polychromatic brick decoration to the principal elevations (alternating red and buff brick to stringcourses and window heads). Slated and hipped roof with leaded ridges and red-brick chimney stacks.
Rectangular plan form with faceted corner to the north-west (which once housed an entrance). Original two-storey W.C. outshot to the rear, with later single-storey infill adjacent within the rear yard.
Modern casement windows to ground floor, 2-over-2 sash windows to first and second floors of principal elevations (July 2019). Modern vertically boarded timber signage.
Three-bay western elevation with central 6-panel timber door with bolection moulding. Two-storey building adjacent to the south (which forms part of the terrace to Cathays Terrace), with tripartite multi-pane sash window to ground floor. Faceted elevation to LHS.
Northern elevation of two bays with entrance (6-panel timber door with bolection moulding) to LHS and single-storey lean-to forming part of the enclosure to the yard. Faceted elevation to RHS.
Rear (western) elevation is rendered, with incised ashlar lines. Of particular note are the multi-pane sash windows (six-over-six to first floor, three-over-six to second floor) and the long stairwell sash window with coloured marginal lights (rear elevation last inspected September 2014).
Enclosure to rear yard formed of a high, random rubble stone wall with modern fire-escape door.
Reason
A prominent Victorian public house with well-composed elevations, constructed in good-quality materials.
148 years of service to the locality.
Aesthetic, Historical and Communal value.
References
Glamorgan Archives
BC/S/1/90790
Proposed Hotel, The Flora, Cathays Terrace
1873 – Architect: P Jones – Developer: Edward Rowland
2 Plans including Elevations
BC/S/1/34352
Alterations to Hotel, Flora Hotel, Cathays Terrace
1939 – Architect: I Jones & J Bishop – Developer: Rowlands
1 Plan, no elevations
DX23/1
Photograph of the Flora Hotel
No Date – Photograph of the Flora Hotel, Cathays Terrace, Cardiff, with two policemen standing outside.
DX23
Richards Family Photographic Collection
c1890-1913
Includes a photograph of Flora Hotel, Cardiff
BC/S/1/2936
Drainage, Flora Street
1881 – Architect: J P Jones – Developer: C Gray
1 Plan
Additional images

1873 proposed elevation by P Jones
1873 proposed elevation by P. Jones

