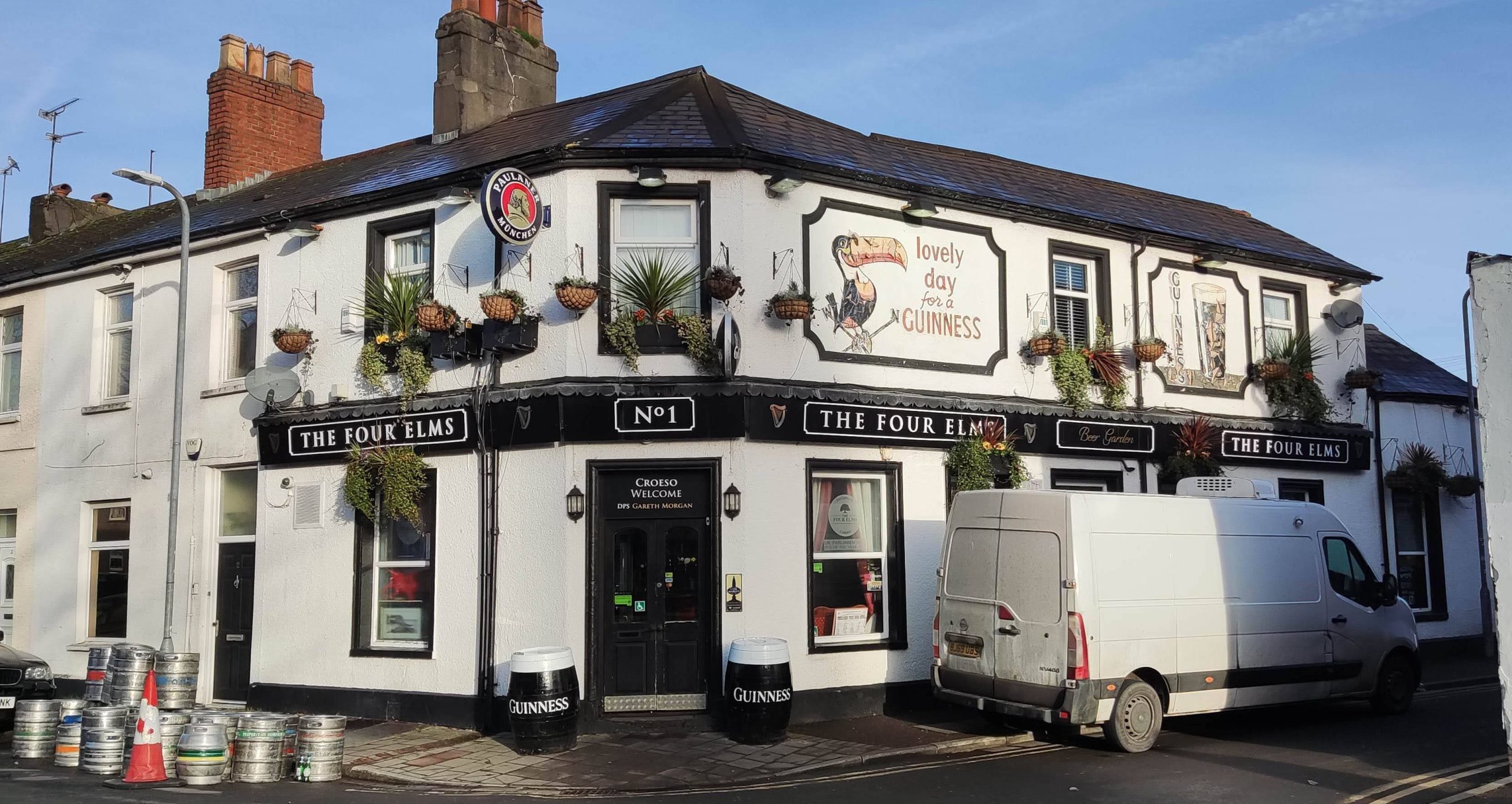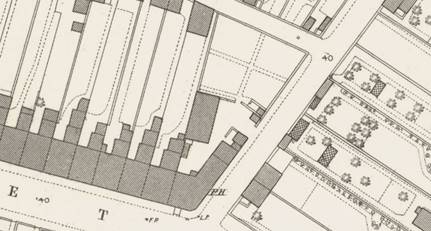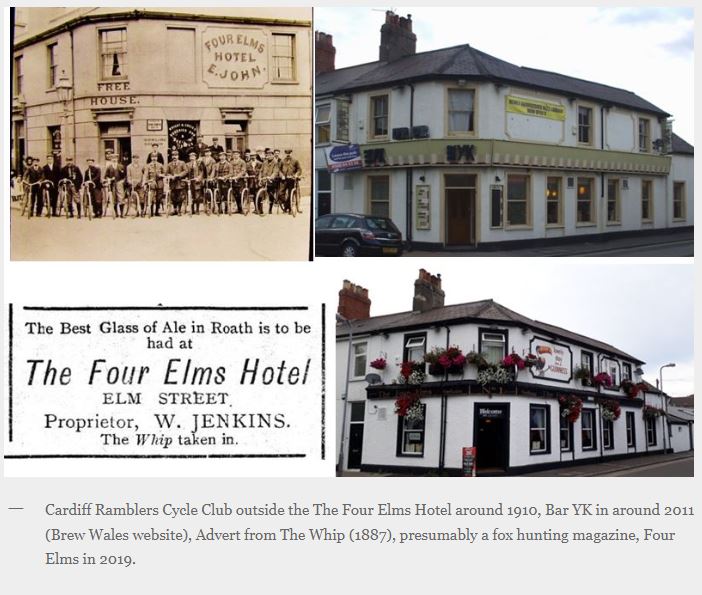
This proposed listing forms part of the draft Cardiff Local Heritage List - Public Houses, Hotels and Clubs (current and former)
Building reference
17 The Four ElmsDate
1859Ward
PlasnewyddHistory
According to Roath History Society, the Four Elms Inn opened in 1859. Earliest newspaper reports are dated this same year. The pub gets its name from four distinctive elms that were once local landmarks, but were felled in 1901 in order to widen Newport Road.[1]
In March 1862, the Cardiff and Merthyr Guardian recommended the Four Elms as a place to stay for those attending the newly opened Roath Cattle Market. It had ‘Tack for cattle and sheep’, ‘hay, straw and swedes’ and good ‘shedding and stalling’ available.
The OS map of 1879 shows the same basic form as today; the premises occupying the whole of the tapering plot, with the public house as a two-storey range upon the southern corner (plus single storey outshot to the north-east). There are further buildings shown which have now been lost, including what appear to be the aforementioned ‘shedding’ or ‘stalling’, with small walled enclosures to the fore and a two-storey building with steps against the southern elevation (perhaps a stable block). There is a large walled garden to the northern end of the site.
A skittle alley was constructed in 1895 and a new shed in 1897, alongside alterations to the public house. Further such alterations were undertaken in 1908 (see Glamorgan Archives).
By c.1910, it was a free house known as the Four Elms Hotel, featuring incised ashlar render to the ground floor with cornice hoods above the doorways and sash windows with marginal lights to the first floor (see photo evidence).
The OS map of 1915 clearly shows some of the late-C19 developments, with additional outbuildings and the narrow skittle alley building extending along the western boundary of the garden.
The pub hasn’t always been called the Four Elms. In the mid-1990s it morphed into the Australian-themed Yellow Kangaroo bar, and later became Bar YK. The pub was then saved, refurbished and the original name reinstated.[2]
[1] https://roathlocalhistorysociety.org/local-history/pubs/
2 Ibid
Description
The original public house is of L-plan form, located on the corner of Elm Street and the returning (unnamed) lane. The principal entrance is located within a southern faceted corner. The south-western elevation is of one bay only, with five bays to the longer range facing the lane – terminated by a further storey-and-a-half bay to the north-east. The building is roughcast rendered (painted white), with pitched and slated roof with a single rendered chimney stack and cast-iron gutters to the perimeter. Windows are modern UPVC with moulded architraves run in render (and painted black).
To the western elevation at first floor are painted signs with moulded render borders in similar fashion to the original (though the LHS has been expanded to cover the closed-up window).
The two-storey (stable?) building is still in the yard to the rear and the 1895 skittle alley building against the western boundary. There have, however, been numerous infill developments around these principal buildings and the garden has been expanded to the west.
Reason
Some 160 years of continuous service imbues considerable Evidential, Historical and Communal Value.
References
Glamorgan Archives
BC/S/1/10703
Skittle alley, Four Elms Hotel, Elm Street
1895 – Architect: Unknown – Developer: E. John
1 plan, no elevations
BC/S/1/12024
Shed & Alterations to Hotel, Four Elms Hotel, Four Elms Lane
1897 – Architect: S Williams – Developer: E John
BC/S/1/16791
Alterations to Hotel, Four Elms Hotel, Elm Street
1908 – Architect: S Williams – Developer: W Giles
BC/S/1/37756
Sign, Four Elms Hotel, Elm Street
1948 – Architect: G R H Rogers – Developer: W Hancock & Co Ltd
Additional images

1880 OS map (surveyed 1879)

Four Elms photo collage including undated archive photos. Source: https://roathlocalhistorysociety.org/local-history/pubs/

