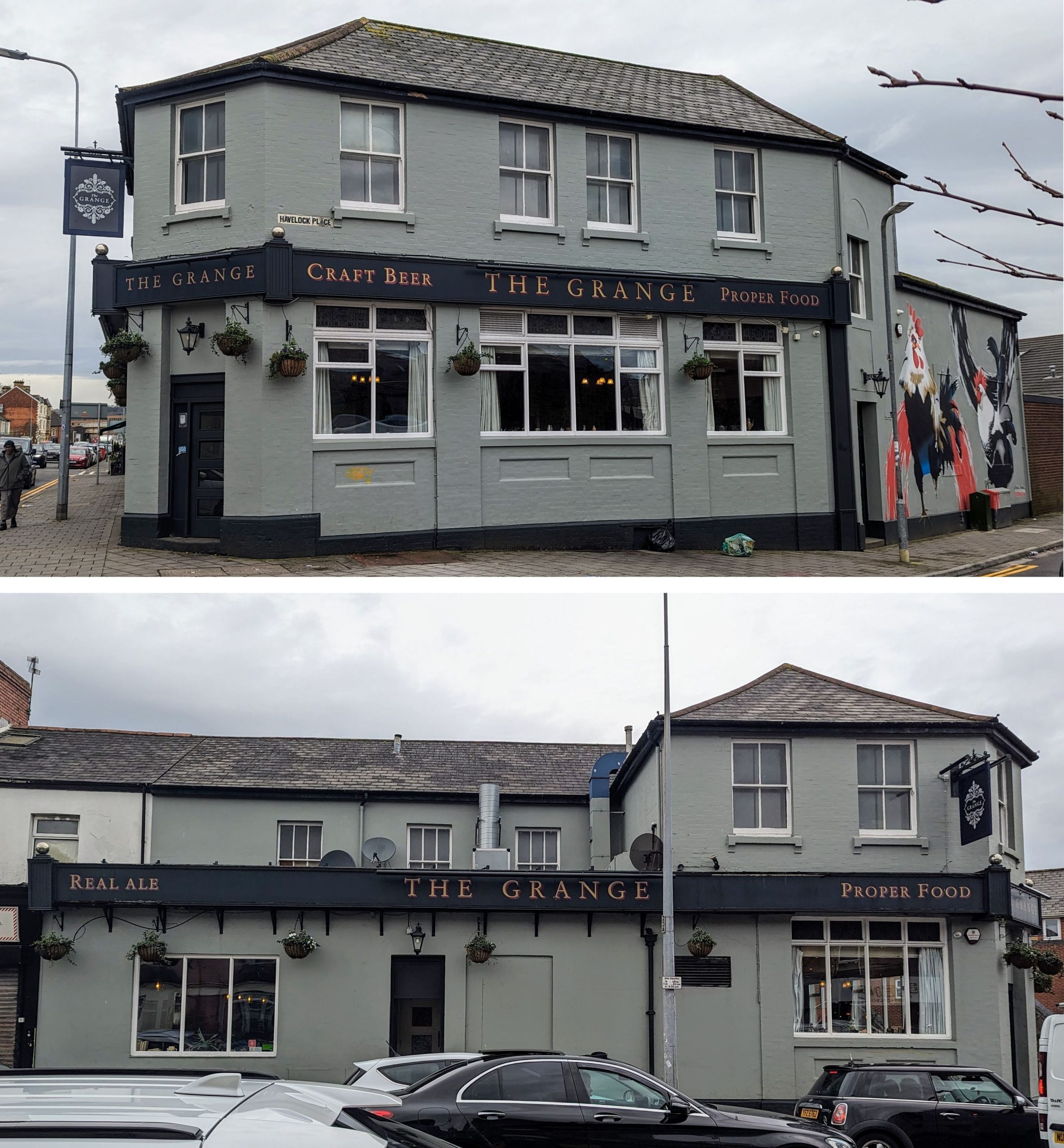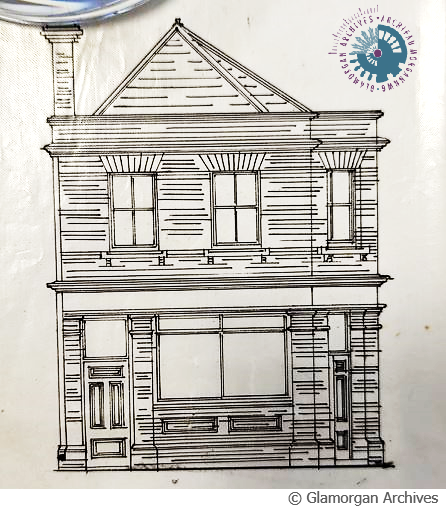
This proposed listing forms part of the draft Cardiff Local Heritage List - Public Houses, Hotels and Clubs (current and former)
Building reference
20 The GrangeDate
Rebuilt 1892Ward
GrangetownHistory
The Grange Inn or The Grange Hotel in Penarth Road dates from the late 1850s and it is first recorded in a newspaper entry of 1857.
The OS map of 1880 – surveyed 1876 – shows the premises on its corner plot, with a tapering range of ancillary buildings extending to the north-west.
The pub was, however, rebuilt in 1892. Two sets of plans by the Architect John Price Jones were submitted – one would have involved the “new” pub being three storeys high, with seven bedrooms – presumably to operate as a travellers’ hotel as well as a pub. In the end, a smaller two-storey redevelopment was decided upon. Plans were accepted by the town’s works committee in October 1892. The “structural alterations, enlargements and improvements” were completed by September 1893, when a renewal of licence was applied for – the application also makes clear that the premises were owned by SA Brain & Co.
There was another refurbishment of The Grange in 1922, when new toilets were installed (within part of what had been a wine store to the back of the pub). The plans from this date show main bar and servery to the south-east corner, with a secondary ‘Luncheon Bar’, ‘Smoke Room’ and ‘Jug and Bottle’ room to the south-west. To the rear are wine store, sitting room, kitchen and scullery. There is a yard separating Harness Room and Stables to the northern part of the plot, with sufficient accommodation for three horses.[1]
By 1915, the premises had been extended to incorporate the adjacent property on Penarth Road (with further associated development to the rear yard), and the next property again was taken over sometime later in the century (with the rear yard again extended to match). The building, at some stage in the later-C20, lost its chimney stacks and the parapet to its hipped roof.
1 Grangetown Local History Society – Fact Sheet No.9 – The Grange Hotel
Description
The Grange occupies a prominent corner site on the junction of Penarth Road and Havelock Place, with the building now extending to the north-west (along Havelock) and to the south-west (along Penarth Road). To the rear is a large open garden. The principal entrance is located within a faceted corner overlooking the junction.
The principal (south-eastern) elevation comprises of two rendered and painted storeys. From right to left, the original corner building has a faceted corner of one bay, with (modern timber) doorway at ground floor and two-over-two timber sash to the first. The elevation directly fronting Penarth Road has a large modern 4-part timber casement window (with plain panel detail below) to the RHS with a stopped-up doorway to the LHS (with ventilation louvre). Above are two timber sash windows with corbel detail to sills. The remainder to the south-west comprises of two former shop premises to Penarth Road – with a single storey flat roof to the fore and two-storey terraced buildings to the rear (with 3-over-3 sash windows). The ground floor element has an asymmetric appearance with doorway, tripartite fixed timber casement window and a further stopped-up window recess. The whole is unified by modern, painted fascia signage with square console brackets.
The north-eastern elevation (fronting Havelock Place) comprises principally of two rendered and painted storeys. From left to right, the original corner building has modern timber casement windows to the ground floor (with stained glass retained to the top lights) and two-over-two timber sash windows to the first. The whole is unified by modern, painted fascia signage with square console brackets, one of which drops to a fluted pilaster on the RHS. There is a further faceted two-storey portion which returns the corner, with timber doorway at ground floor and sash window to first (with arch detail within the render). The building drops to a single storey with shallow pitched roof (and stopped up windows), and then to a lower un-rendered flat roof building. There is a modern red-brick boundary wall to the garden, with timber gates.
Reason
Designed by a prominent Cardiff Architect in the late-C19, imparting some Aesthetic and Historical Value.
160 years serving the community imparts considerable Communal Value.
References
Glamorgan Archives
BC/S/1/8744
Alteration to Hotel, The Grange Hotel, Penarth Road
1892 – Architect: J P Jones – Developer: Mrs Collins
1 plan, no elevations
BC/S/1/8839
Rebuilding of the Grange Hotel, Grange Hotel, Penarth Road
1892 – Architect: J P Jones – Developer: E A Collins
2 Plans, inc. elevations
DSA/12/3711
The Grange Hotel and 134 Penarth Road, Cardiff.
1922-1924 – Probate valuation. (The Estate of E.A. Collins Deceased). F/5.
1 File
DSA/12/4162
The Grange Hotel, Penarth Road, Cardiff.
1924-1925 – Sale of leasehold interest and purchase of freehold interest.
(Mr Collins leasehold interest, S.A. Brain and Co. on purchase of freehold).
1 File
BC/S/1/21399
Alterations to Hotel, Grange Hotel, Penarth Road
1922 – Architect: I Jones & P Thomas – Developer: S A Brain & Co Ltd
1 Plan, no elevations
Additional images

1892 elevation by J.P. Jones

