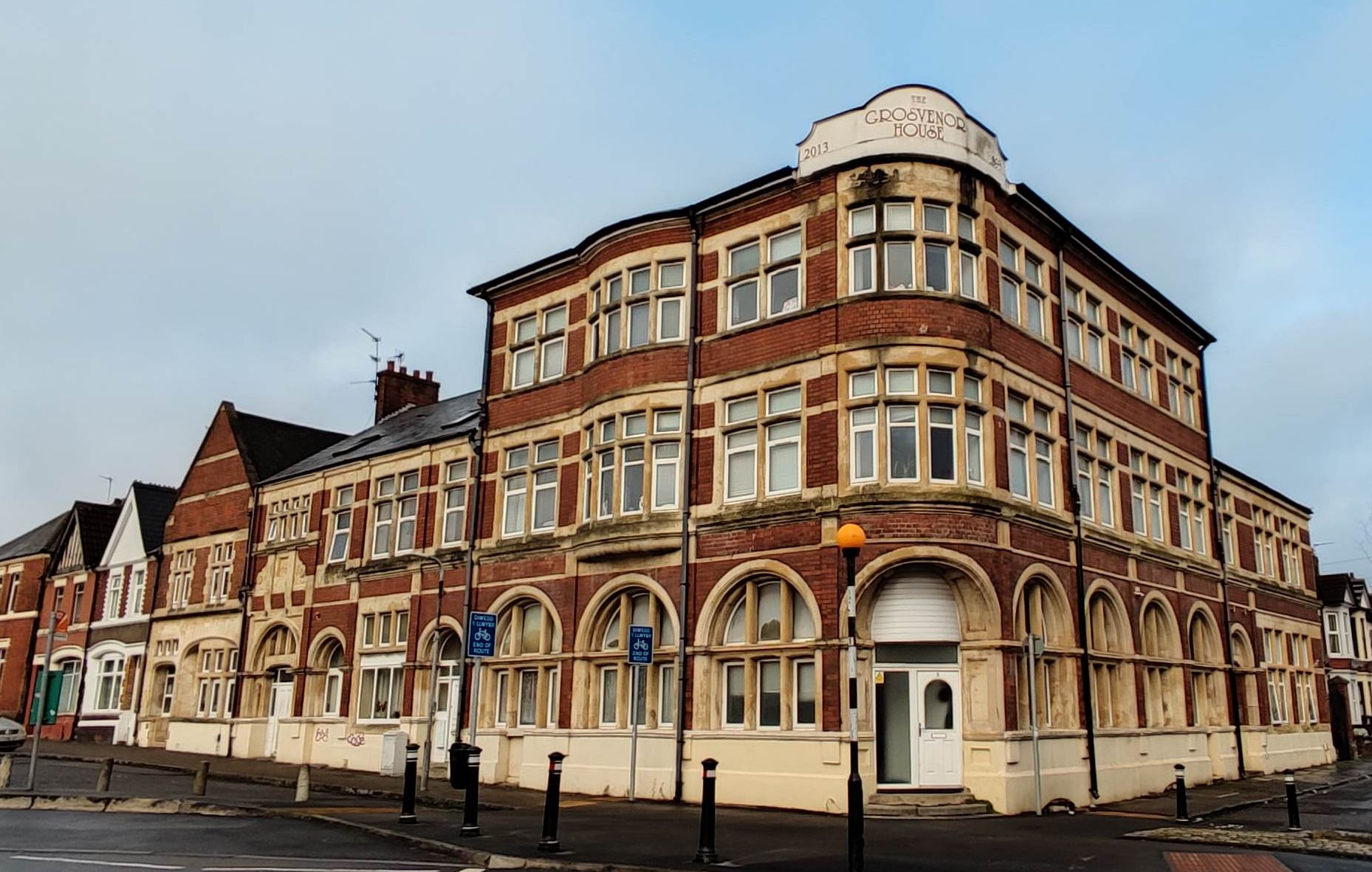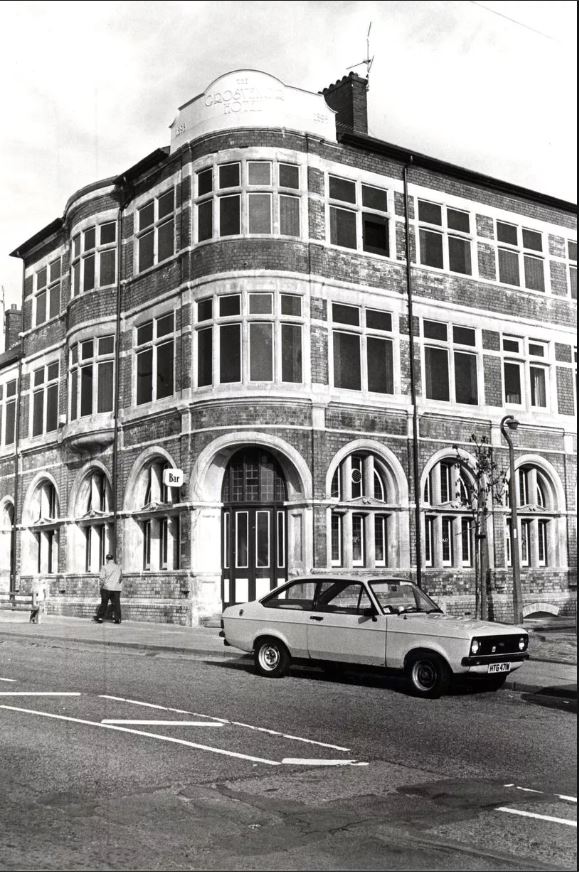
This proposed listing forms part of the draft Cardiff Local Heritage List - Public Houses, Hotels and Clubs (current and former)
Building reference
61 The Grosvenor (former)Date
1893Ward
SplottHistory
According to the Roath History Society, The Grosvenor Hotel opened in 1893 and closed 115 years later (2008). Its name originated from Grosvenor House, Lord Tredegar’s residence in London. For many years it was said to be one of the busiest hotels in Cardiff, as regular stopping-off point for steel workers on their way home at the end of their shift. The large Brains pub had a long skittle alley and a parrot on the top shelf in the bar.
By the OS map of 1901 (revised 1898-99), the newly established hotel can be seen, set just without the farmstead curtilage of Splott Farm and against the newly formed ‘Ascelles Road’ (now South Park Road). Extents of the building are much clearer in 1919, showing the same plan form as today.
Following closure in 2008, the building was proposed for demolition (08/01759/E) and it was declined full listing by Cadw.
Eventually, the building was converted into flats (11/02004/DCI) and is now called Grosvenor House.
Description
The whole is constructed in Edwardian pressed-red brick, with Bath Stone plinths, string courses and transom/mullion windows. All bays are separated by brick pilasters, integrated into the stone stringcourses.
Principal portion of the building comprises a rectangular plan (with rounded corner), occupying prominent position on the corner of South Park Road and Moorland Road. Built over three storeys, it has three-bay elevation to the south and four-bay elevation to the east. Principal entrance to corner with grand, semi-circular stone head and stone panelled reveals. Windows to ground floor are tripartite, with semi-circular heads. Windows to first and second floors are square-headed and paired, except for quadripartite windows to curved corner and centrally placed oriel bay window to south. Hipped and artificial slated roof, crowned by red brick chimney stack. Stone panel sign to corner now reads ‘2013 – The Grosvenor House – 1893’.
Two-storey wing to west, fronting South Park Road, in matching materials. Of particular note is the doorway to the westernmost bay, with elaborate stone surround and scrolled pediment panel above (with integrated pilasters supporting the window above).
Two-storey wing of three bays to north, fronting Moorland Road in matching materials.
All original window and door joinery has been lost, replaced with modern uPVC throughout.
Reason
Though compromised by conversion to flats, this building retains considerable Architectural and Historic Interest due to its grand scale, prominent location and elaborate use of fine materials.
Some Communal Value may be derived from its former use as a popular public house.
References
Glamorgan Archives
BC/S/1/45540
- Alterations & Additions to Hotel, Grosvenor Hotel, Moorland Road
DCONC/6/62a-c
1955-1962
Plans of licenced premises. Grosvenor Hotel, Splott.
Additional images

Undated archive photo

