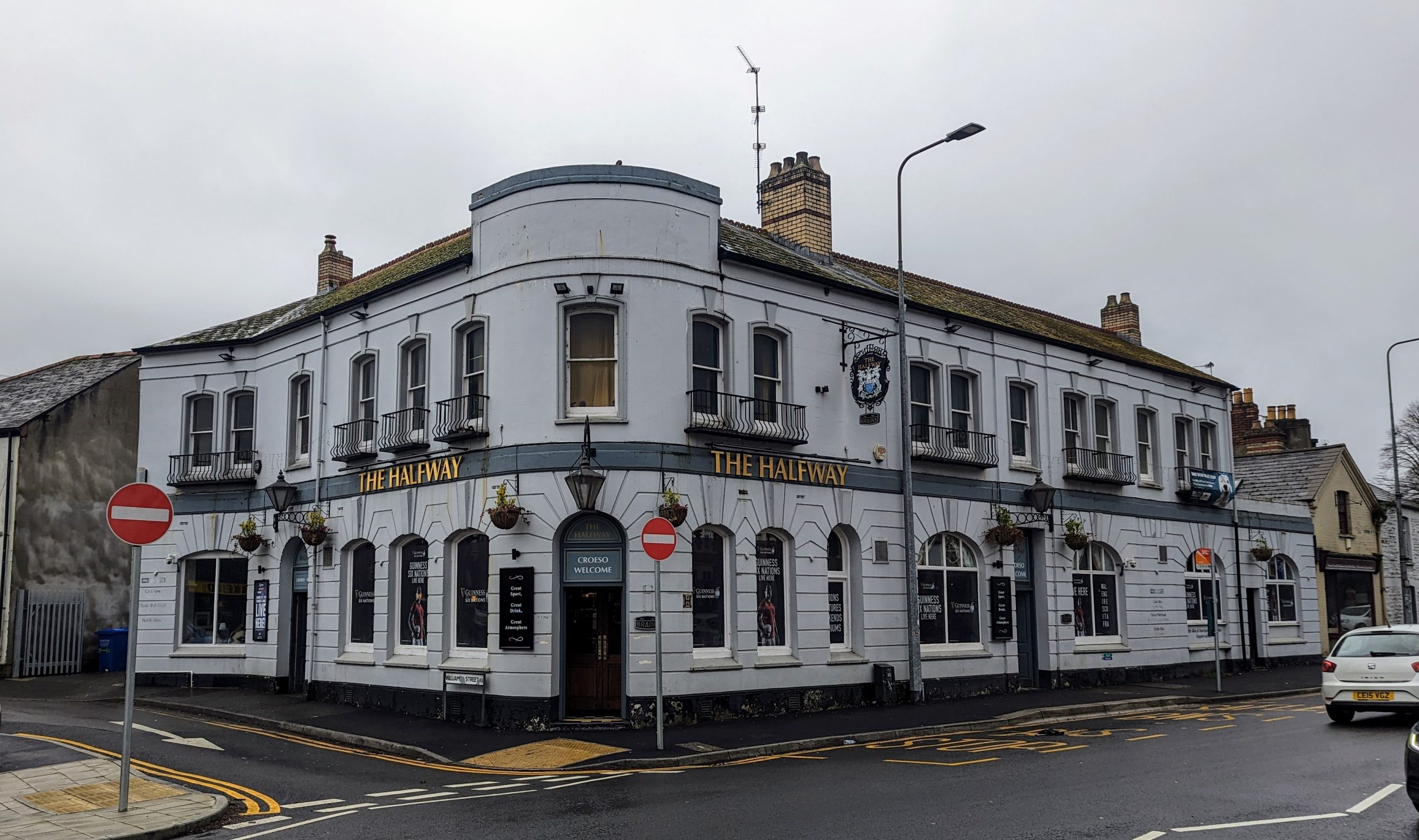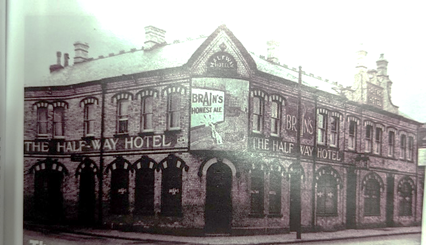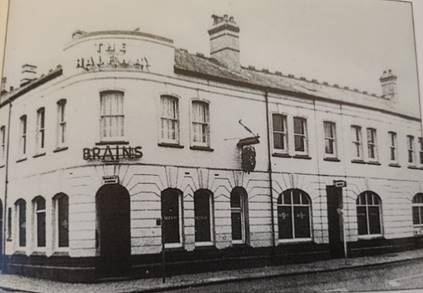
This proposed listing forms part of the draft Cardiff Local Heritage List - Public Houses, Hotels and Clubs (current and former)
Building reference
21 The HalfwayDate
Mid 1800s – unclearWard
RiversideHistory
The name Pontcanna stems from Pont Canna Farm which, in turn, was named after a bridge across the Whitehouse Brook (a one-time tributary of the river Taff which ran between Llandaff Fields and Riverside). The bridge is believed to have stood near the junction of what, today, are known as Teilo Street and Cathedral Road. The bridge was removed and the brook covered up in 1896.
What is today Pontcanna was almost completely open farmland until the late-nineteenth century. The main route, Cathedral Road, was previously known as Pontcanna Lane, running between Plasturton Farm in the south and Pontcanna Farm to the north. In 1854 Sophia, widow of the 2nd Marquess of Bute began to finance the creation of a 41-acre garden on the site of Plasturton Farm, next to the River Taff and Cardiff Bridge. Today known as Sophia Gardens, it was a catalyst for development of the area.
Between 1885 and 1900 the large villas along Cathedral Road were constructed. Plasturton Avenue and Plasturton Gardens were then added at the turn of the twentieth century.
The tithe map of shows a public house in this approximate location as early as 1846, though the name of the establishment is unknown (occupied by Owen Bowen).
It is currently unclear whether this is the building extended in 1887, as development to the northern end of Cathedral Road was getting underway.
The OS map of 1880 (surveyed 1879) shows that the building comprised only of a corner plot at this time, with the long range to Cathedral Road yet to be built. In its place, two long, narrow buildings fronting the road, closing off an extensive yard to the rear.
By the OS map of 1920 (revised 1915), this additional two-storey range had been constructed. It is possible the building was remodelled at this time – from Gothic brickwork to the classically inspired, rendered elevations seen today.
It is also clear that, by 1922-23, the premises was managed by S. & A. Brain and Co. Ltd (see DSA/12/4044).
Later still, the yard was further enclosed by long ranges to the west and south (as today), one of which contains a skittle alley.
Description
The Halfway is prominent building with Neo-Georgian elevations, located upon the corner of William Street and Cathedral Road. The principal building is an approximately L-shaped plan with a shorter, deep range facing west (onto William Terrace) and a longer, narrower range facing north (onto Cathedral Road). The principal entrance is located within its rounded north-eastern corner.
The principal elevations are rendered, with rustication and over-sized keystones to the segmental-headed openings of the ground floor and moulded architrave surrounds (with keystones) to the window openings of the first. The storeys are separated by a plain plat band. The pitched and slated roof has shallow eaves throughout, with the exception of a tall sign parapet to the rounded corner.
The northern elevation of the principal building is of seven asymmetric bays alternating between wide (with paired sash windows to first floor and large casement windows to ground) and narrow (with single sash windows to first and doorways to the ground – one of which has been stopped-up). There is a further, single storey (later addition) to the western end, with parapet concealing a mono-pitch flat roof which returns along the western boundary of the yard.
The eastern elevation is of five bays with an entrance off-centre. The left-hand bay is canted, where it follows the line of the road. To the rear, there is short gable wing facing west and the pitch of the roof extends into a long ‘cat-slide’.
The yard is closed off by a long range to the west with a mono-pitch roof and a narrow range to the south.
Reason
A prominently located and ornately decorated establishment which has seen some change over time, including extensive cosmetic alteration form Gothic to Classical character. Aesthetic and Historical Value.
Some 140 years serving the community imparts considerable Communal Value.
References
Glamorgan Archives
BC/S/1/1128
Addition to hotel, Halfway Hotel, Llandaff Road
1877 – Architect: Unknown – Developer: C Wiltshire
1 plan, no elevations
BC/S/1/2636
Enclosure of small piece of ground at front of property near the Halfway Hotel, Pontcanna
1881 – Architect: Unknown. Developer: Mr Pride
1 Plan, no elevation
DCONC/6/63a,b
Halfway Hotel, Cathedral Road
1959 – Possible Plans
Additional images

Date Unknown

Date unknown

