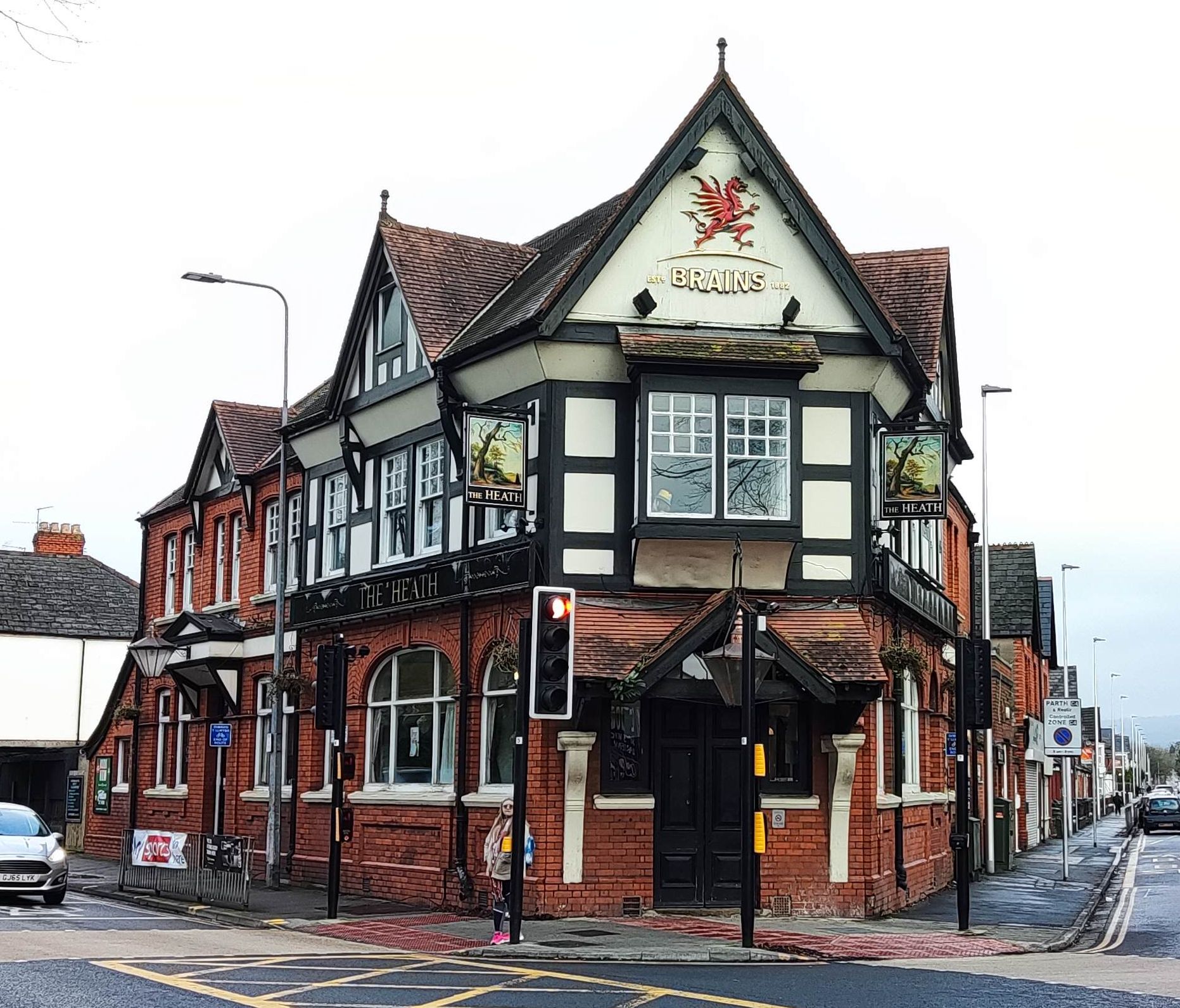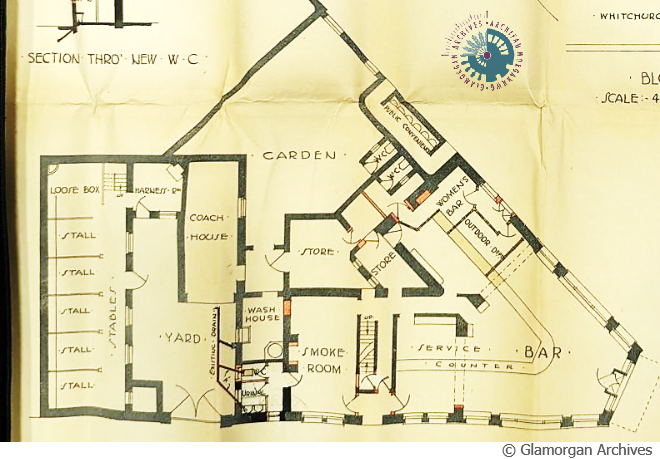
This proposed listing forms part of the draft Cardiff Local Heritage List - Public Houses, Hotels and Clubs (current and former)
Building reference
22 The HeathDate
1899Ward
GabalfaHistory
Enclosure Act of 1802 transformed the Heath into an arable farming community, with Heath Farm, Allensbank Farm and Ton-Yr-Ywen Farm all created to tame the land.
Date of construction for The Heath Hotel is currently unclear. It was built on land belonging to Allensbank Farm and is said to have been constructed in 1899,1 though cellar drainage plans were submitted as early as 1893 (see Glamorgan Archives).
Toilets were added in 1903 and further alterations undertaken in 1909.
Minor proposals for 1923 (by Ivor Jones and Percy Thomas) show a much smaller plan form for the main building at this date, with extensive stabling to the western yard, and a garden to the north.
The area was badly hit during the War, when in May 1943, bombs fell in Allensbank Road, severely damaging the Heath Hotel and a row of houses.2
Later, two-storey extensions to both Allensbank and Whitchurch Road, both appear to be of the same phase of development.
1 See: https://www.walesonline.co.uk/lifestyle/food-drink/heath-2-whitchurch-road-cathays-1858083
2 See: Cardiffians – The History of Cardiff’s Suburbs– Heath.
Description
The Heath is a highly prominent Tudor Revival building3 constructed on a tapering plot on the junction of Allensbank Road and Whitchurch Road.
The principal portion of the building is three storeys in height, with a faceted main entrance bay to the corner. The ground floor is constructed of Pressed Red brick, with mock-Tudor timber-framing to the first floor and to the second-floor dormers. Both east (Allensbank Road) and south-western (Whitchurch Road) elevations comprise of matching three-bay arrangement. At ground floor there is a wide, tripartite timber casement window to the centre (with four-centred arch) flanked by casement windows (with semi-circular heads). The brickwork is cut and moulded to the window arches with giant terracotta keystones, moulded stone sills and chamfered apron panels below. RHS window to the Allensbank elevation and LHS window to the Whitchurch Road elevation are both stopped-up doorways.
Above modern fascia signage, there are paired timber sash windows to the central bay of the ‘timber-framed’ first floor level, with single sash windows adjacent (LHS is stopped-up to Allensbank Road). All are 9-over-1 in the ‘Queen Anne Revival’ style. At attic level, there is a central pitched dormer (also timber-framed), supported on large, fluted timber brackets and jettied over deep concave eaves. The roof has red plain tiles with ornate terracotta finials. Large chimney stacks to each range have been lost since the 1970s. The faceted corner bay has a central doorway flanked by small casement windows, the whole surmounted by an ornate bracketed porch hood supported by large, moulded stone corbels. At first floor is a ‘timber framed’ oriel window, over a concave plastered jetty. It has fixed, 9-over-1 casement windows (with narrow windows to its reveals) and a gable over, with modern ‘Brains’ signage.
There are two-storey extensions to both Allensbank and Whitchurch Road, both of which appear to be of the same phase of development. They are formed in pressed red brick, with a stone and moulded brick string course. They have paired sash windows to each bay, separated by brick mullions and decorated with cut and moulded segmental arches, stone sills and brick aprons. Windows are timber casement to ground floor and 9-over-1 timber sashes to first. The extension to Allensbank Road is of a single bay only (LHS ground floor window is a stopped-up doorway). That to Whitchurch Road is over three bays. It has a central doorway (with stained glass fanlight reading ‘Bar Parlour’) beneath a bracketed porch hood with frieze and pediment integrated into the decorative string course. Above, narrower, paired sashes at first floor sit beneath a bracketed gable (with ‘timber framed’ decoration). Roofs are hipped with plain tiles and cast-iron rainwater goods.
Further to the north-west along Whitchurch Road are various single-storey red brick extensions and a covering seating area.
Further to the north along Allensbank Road is a single-storey flat roof extension partly concealed by a lean-to to the fore. The ‘Tudor Lounge’ inside retains its ‘dark wooden’ panelling.4
3 An early form of Brewer’s Tudor – see http://www.breweryhistory.com/journal/archive/119/bh-119-002.html
4 See: https://www.walesonline.co.uk/lifestyle/food-drink/heath-2-whitchurch-road-cathays-1858083
Reason
A prominently located and ornately decorated building designed as an early outing for ‘Brewer’s Tudor’ which makes interesting us of its corner plot.
Aesthetic and Historical Value.
Some 120 years serving the community imparts considerable Communal Value.
References
Glamorgan Archives
BC/S/1/9242
Drainage to Cellar at Hotel, Heath Hotel, Wedal Road
1893 – Architect: Unknown – Developer: J Applegate
1 plan, no elevations
BC/S/1/15092
Additional toilets, Heath Hotel, Whitchurch Road
1903 – Architect: R & S Williams – Developer: S A Brain & Co Ltd
1 plan, no elevations
BC/S/1/15925
Alterations to toilets Heath Hotel
1903
1 plan
BC/S/1/17286
Additions to Hotel, Heath Hotel, Whitchurch Road
1909 – Architect: S Williams – Developer: S A Brain & Co Ltd
1 plan, no elevations
BC/S/1/22119
The Heath Hotel alterations, Whitchurch Rd
1923 – Architect: Ivor Jones & Percy Thomas – Developer: S A Brain
2 Plans
BC/S/1/22119
The Heath Hotel. Plan As at Present and Proposed Alterations, The heath Hotel, Whitchurch Road
1923 – Architect: Ivor Jones & Percy Thomas – Developer: Messrs. S. A. Brown and Co. Old Brewery.
2 Plans
Additional images

1923 Plan by I. Jones and P. Thomas

