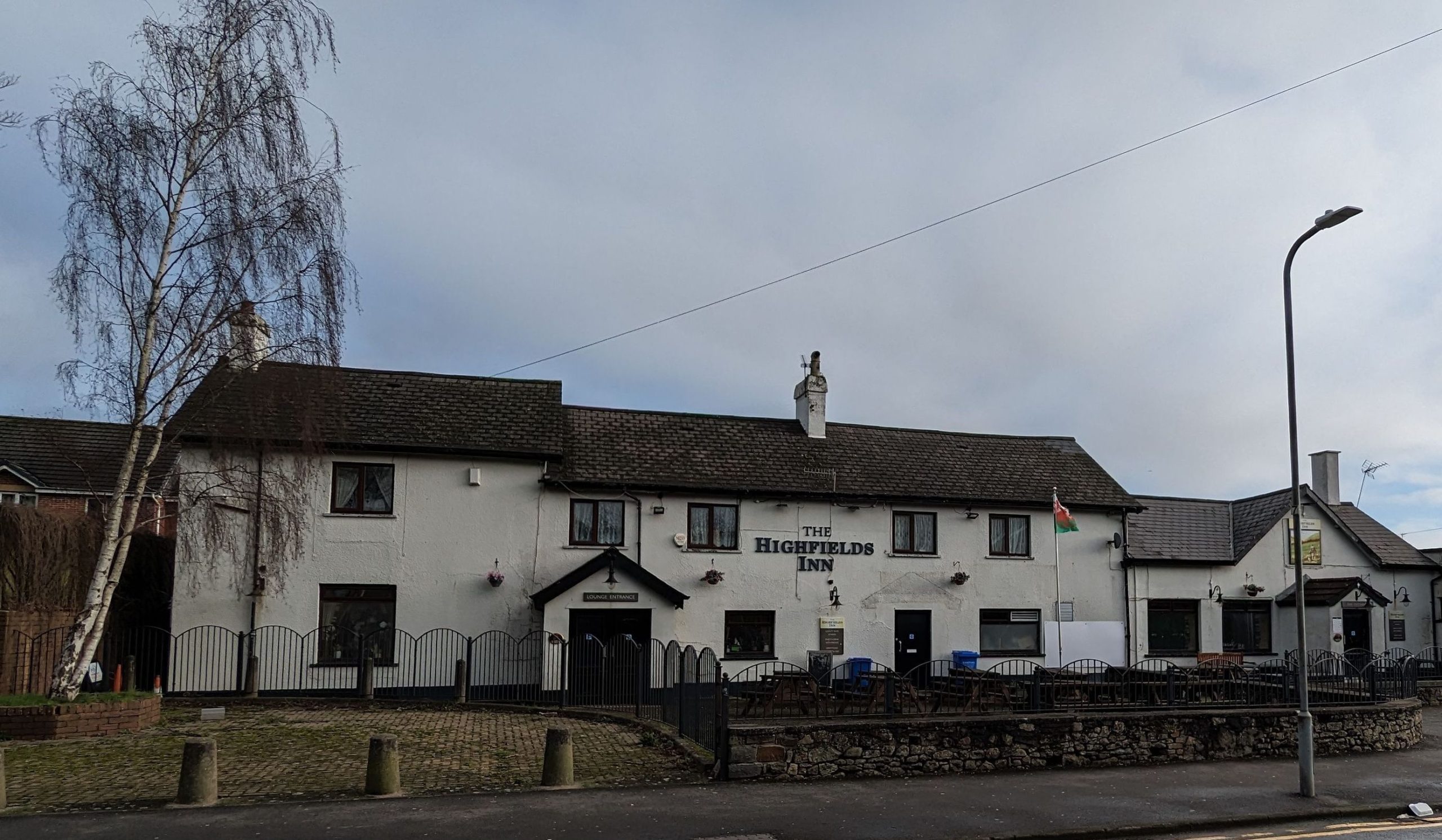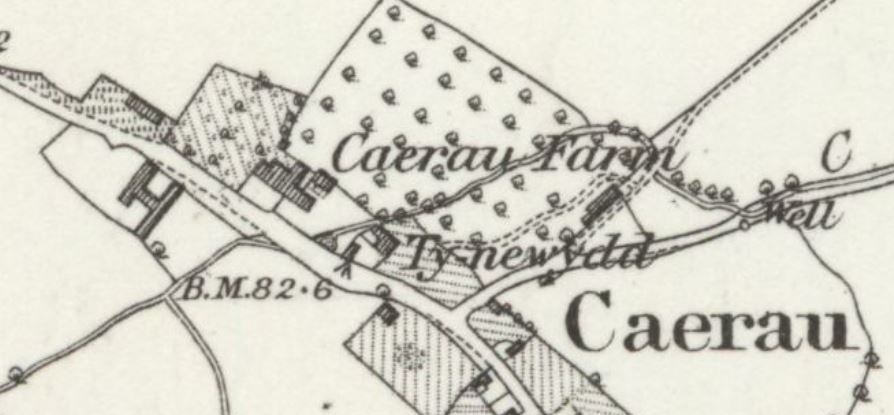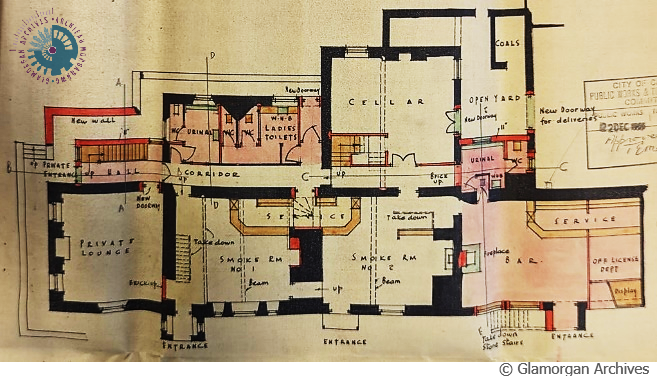
This proposed listing forms part of the draft Cardiff Local Heritage List - Public Houses, Hotels and Clubs (current and former)
Building reference
23 The Highfields InnDate
1941 as a pub, building to at least 1886Ward
CaerauHistory
Map evidence indicates that The Highfields Inn is located on the site of Caerau Farmhouse (see OS Map of 1886). By 1941, the place was known as ‘Highfield’ and was possibly in use as a garden nursery.1
Glamorgan Archives show the public house resulted from conversion of the existing building, undertaken in 1955 by the architect D. H. Rees.
Further, C20 additions to the rear and east.
¹ See extensive glasshouses in OS map of 1947 and Glamorgan Archive Entry for 1948.
Description
The Highfields Inn consists of a long range of adjoined buildings orientated along a northwest-southeast axis, set within a generous plot on Caerau Road. What appears to be the earliest portion is of two storeys to the north-west, with plain rendered walls and a pitched and slated roof. It comprises of five asymmetric bays, the first being set slightly higher, with a wide frontage and centrally positioned windows. There is a rendered stack to the north-eastern end. To the rear, a small, single storey flat-roof extension.
The remaining four-bay portion has an assorted window arrangement, with a pitched and slated porch to the LHS of the elevation and a further entrance set slightly off centre. It has a centrally positioned and rendered chimney stack. To the rear, a long ‘cat slide’ extension and a gabled range set lower than the ridge and extending north-east. All windows are modern, brown UPVC.
Adjoining to the south-east is a single-storey range with a slated roof and asymmetric façade. There is a large off-centre gable with porched entrance below. Large, modern casement windows to either side. A tall slender and rendered chimney stack to the south-eastern end. To the rear, a large flat-roof extension.
Further again to the south-east is a modern adjoining square-plan flat-roof and parapet structure, set substantially forward of the building line. It has three modern fixed-casement windows to the front elevation and a further flat-roofed extension to the rear.
Reason
Evidential and Historical Value as a conversion from Caerau Farmhouse.
Some 68 years serving the community also imparts Communal Value.
References
Glamorgan Archives
BC/S/1/46209
Proposed Conversion into Licensed Premises, Highfields, Caerau Road, Ely
1955 – Architect: D. H. Rees – Developer: Mr E. J. Crowley
12 Plans – Including Elevations
BC/S/1/23429
New Roads & Diversion of Footpaths, Highfields
1925 – Architect: W Lewis & P Jones – Developer: W Lewis & P Jones
2 Plans
BC/S/1/37502
House and shop, The Nurseries, Highfield, Caerau Road
1948 – Architect: Unknown – Developer: E J Crowley
2 Plans, inc. elevations
Additional images

1886 OS Map (surveyed 1875-81)

Ground floor conversion of the farmhouse, 1955

