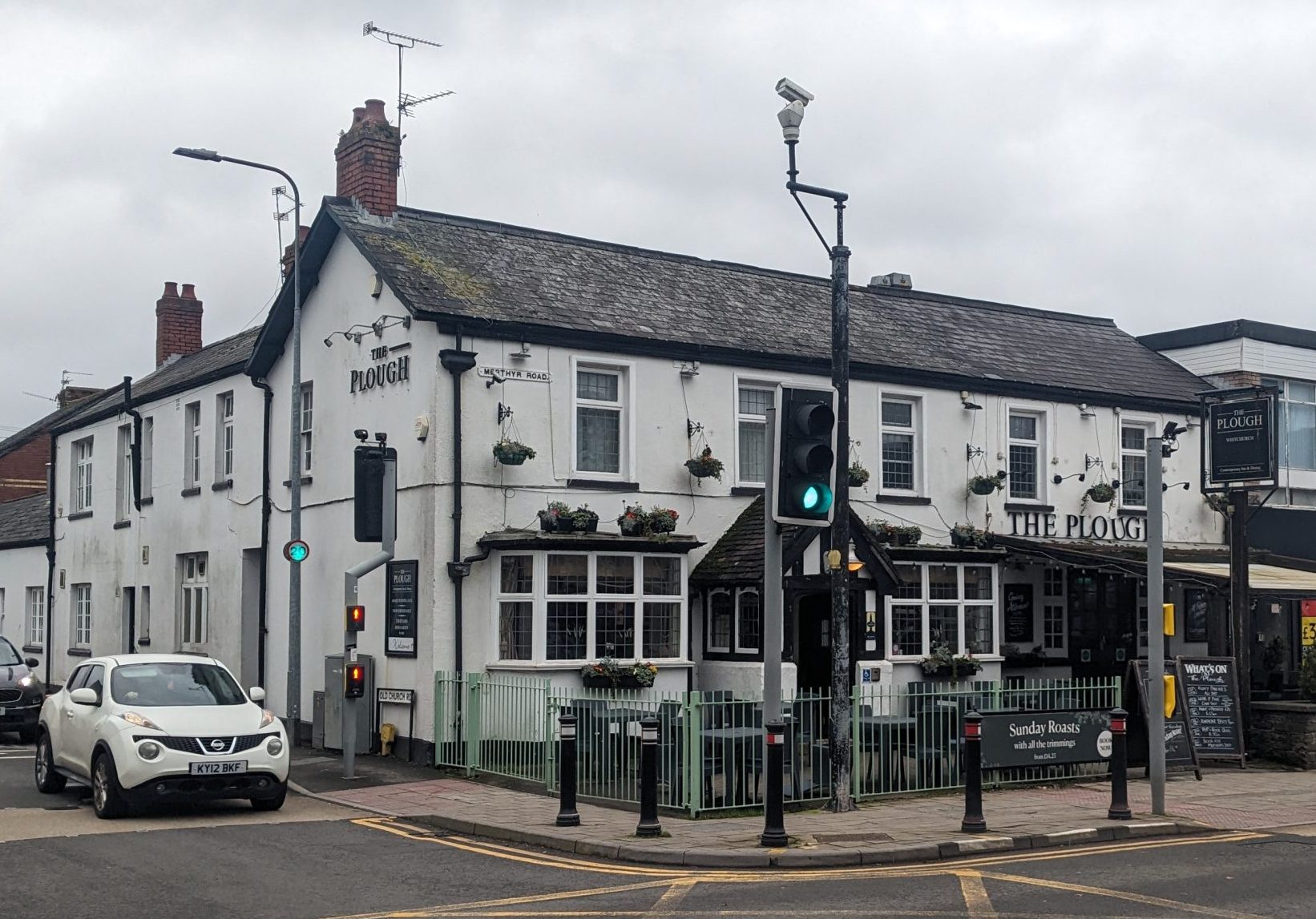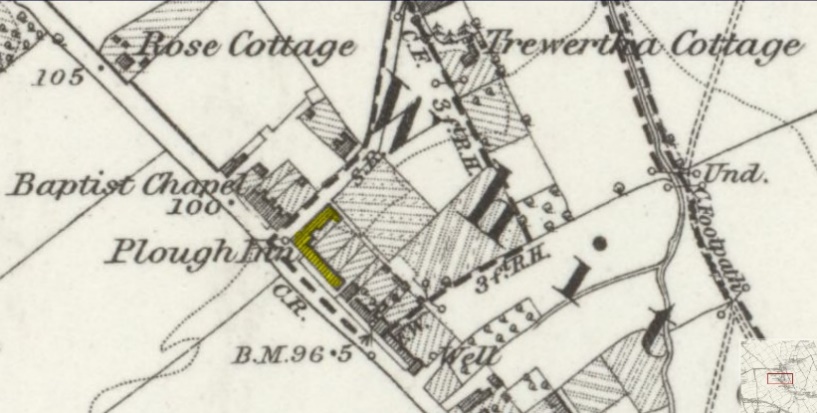
This proposed listing forms part of the draft Cardiff Local Heritage List - Public Houses, Hotels and Clubs (current and former)
Building reference
36 The PloughDate
1850sWard
Whitchurch and TongwynlaisHistory
Whitchurch was little developed at the time of the tithe map survey of 1840, and there was a large 3-acre meadow on the corner of Old Church Road and Merthyr Road (called Cae Groes).
First reference to the Plough Inn comes from The Cardiff and Merthyr Guardian on 14 September 1861 (licensing sessions for Llandaff).
By the OS map of 1886 (surveyed 1875-1881), linear settlement along Merthyr Road had reached as far as the Bethel Baptist Chapel to the north, with the Plough Inn shown as a large, L-plan building returning the corner to Old Church Road and contiguous with the terrace to Merthyr Road.
According to the Evening Express, in early 1909 the Plough was purchased by a syndicate, who employed the Architect Veall & Sant to design alterations. It is currently unclear whether these were carried out, but the pub was again sold in June of the same year (to Mr Hughes of Gabalfa), at a purchase price of £3,500: “…the same amount at which it was taken over by the syndicate.”
The extent of the range fronting Merthyr Road is unclear within cartographic evidence; however, a photo of 1909 shows the extent of the premises as today – though No.3 adjacent to the south is a higher building indicating a separate (phase of?) development.
Further alterations were recorded in 1927, this time for S. A. Brain & Co Ltd.
By 1965, the OS map appears to show the premises as two distinct properties – Nos. 1 & 3 Merthyr Road. The north-east range to Old Church Road has also been partially rebuilt; extended as per the double plan seen today.1
1 Extended in 1962 – An illustrated History of Cardiff Pubs.
Description
Today, the Plough comprises of a two-storey five-bay principal range fronting onto Merthyr Road, with an enclosed garden to the fore. The left-hand three-bay portion of this range has a central doorway with pitched and gabled half-timbered porch with plain red roof tiles. To either side, a square bay with flat roof and leaded windows (some pontil ‘crown glass’ panes). The right-hand two-bay portion has double doors with side lights (potentially once a route through to the yard behind). The first floor is unified by timber casement windows with plain architraves and leaded lights. The whole is rendered and white painted. The roof is of continuous height throughout; pitched, slated and gabled.
The rear perpendicular range – which returns onto Old Church Road – drops from two storeys to one, to enclose the entire north end of the block. It is white rendered with multi-light casement windows and two pedestrian doors. Of note is a stained-glass window to the first floor – presumably illuminating a stairwell. The roofs are pitched and slated, with corbelled red-brick chimney stacks.
There are C20 flat roof extensions to the rear yard, including a large extension running parallel to the rear range.
Reason
A prominently located public house of some Aesthetic Value. Some 160 years of service imparts Historical and Communal Value.
References
Glamorgan Archives
DSA/6/549
Portions of the Penlline Castle Estate in the parish of Whitchurch.
19 Jul 1920
Auctioneer: Gottwaltz & Perry, 11 High St., Cardiff.
Owner: John Glynne Richards Homfray. [See DSA/10/7 Item 436]
Whitchurch portions of the Penllyn Castle Estate.
113 lots.
Plans missing.
DSA/12/1330
The Piccadilly Inn & 3 Castle Street, Caerphilly, and the City Stores and Plough Inn, Whitchurch, 1905-1909
Including:
- Valuation, 22 Aug 1905 (‘Second Report’) of the Plough Inn.
- Ground plan of the Plough Inn, Whitchurch showing proposed extensions, one with proposed extension coloured pink.
[see also sale book19 (ref. DSA/8/19), f. 153]
GD/LA/15/140
1920
Sales particulars including:
`The Plough’ and Barclays Bank – all in Whitchurch
RDC/S/2/1909/34
Alterations for the Plough Hotel, Whitchurch
1909 – Architect: Veall & Sant – Developer: Plough Hotel Syndicate
2 plans including elevations
RDC/S/2/1927/77
Building plans
1927 – Architect: Unknown – Developer: S A Brain & Co Ltd
Plans, including elevations
DCONC/6/108a-d
Plough Hotel, Whitchurch
1960 – possible plans
Additional images

1875 to 1881, Published 1886. Glamorgan Sheet XLIII

