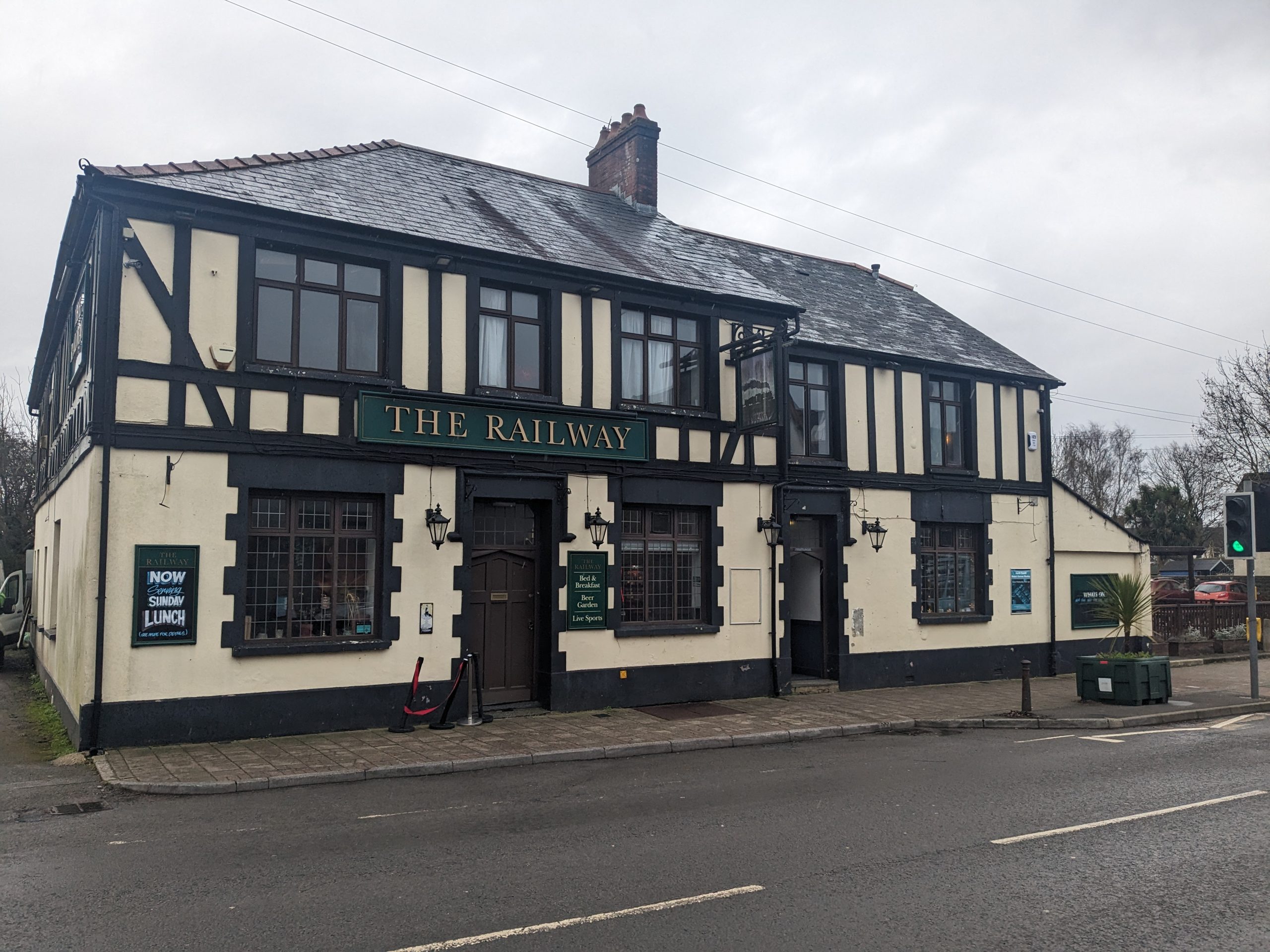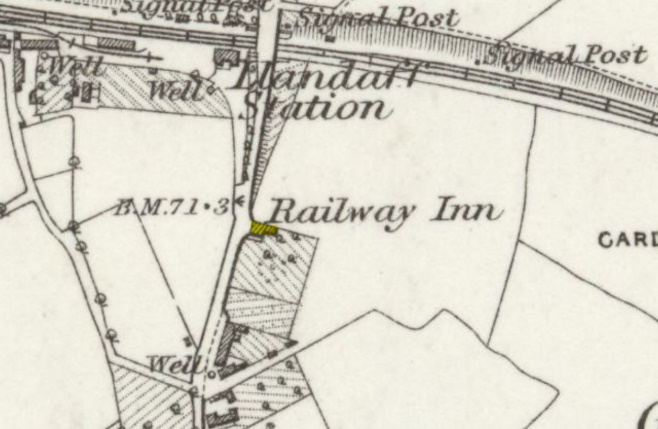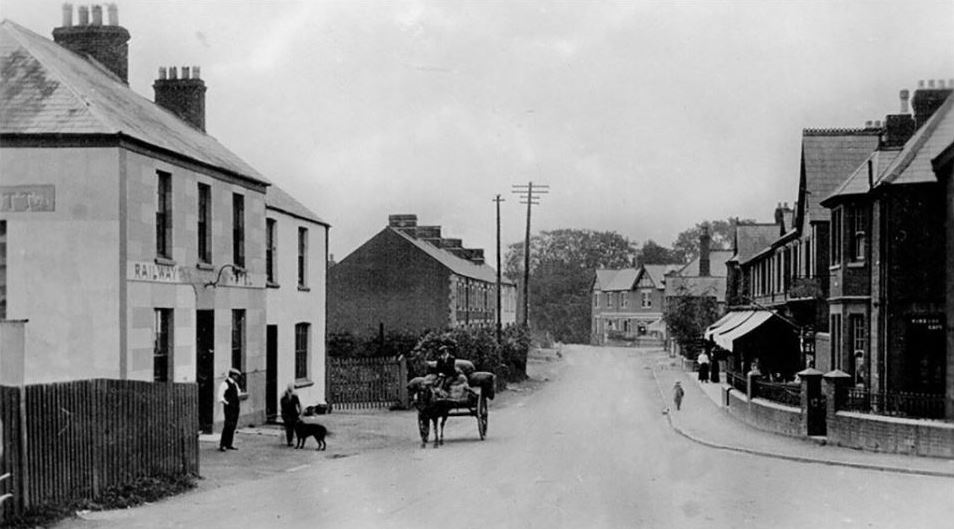
This proposed listing forms part of the draft Cardiff Local Heritage List - Public Houses, Hotels and Clubs (current and former)
Building reference
37 The Railway Inn (Llandaff North)Date
1870sWard
Llandaff NorthHistory
Ceremonial opening of the Taff Valley Railway line between Cardiff and Navigation House, Abercynon, took place on 8 October 1840 and the railway was opened to passengers in April 1841.1
Said to have been built in the 1870s2, the Railway Inn is first shown on the OS map of 1886 (surveyed 1875 to 1881). Though details are rather scant, it appears to comprise of a range fronting the road, with a rear perpendicular range to its northern end – a similar arrangement to that shown in the OS of 1901 (revised 1898).
A photo of c.1910 shows more details: a two-storey, three-bay rendered building with sash windows and hipped roof. There is a two-storey, two-bay range adjacent to the south.
It seems like that alterations recorded in 1912 resulted in the extended footprint shown within the OS map of 1920 – flat roof extensions to the rear and south.
A skittle alley was added in 1930. This is clearly shown within the OS map of 1946 and presumably consists of the same structure seen to the rear today.
Further alterations undertaken in 1937 (extent of work currently unclear).
At some time after 1948 (see photo evidence), the main building was ‘Tudorised’, with the application of mock timber-framing to the first-floor elevations, replacement of doors and the enlargement of the window openings from their typical timber sash proportions. Presumably a result of the alterations undertaken in 1955 by Architect G.H. Rogers.
1 Barrie, D. S. M. (1982). The Taff Vale Railway (2nd ed). Tisbury: Oakwood Press.
Description
A principal two-storey range faces west, to front Station Road. It is of five asymmetric bays, with Bays 4 and 5 stepping lower. Windows to ground floor are tripartite casements with rectangular leaded lights. Doors are six panel timber with ‘Tudor’ arches, leaded fanlights and hood-moulding. The first floor has mock timber-framing and mixed timber casements (paired and tripartite). Pitched and slated roof (hipped to the north) with a single, red-brick chimney stack. Painted and rendered masonry finish. A single-storey lean-to extension to the southern end likely dates from 1912.
A two-storey perpendicular range extends to the rear, at its northern end, also with mock timber-framing to the first floor. A single-storey C20 extension with pitched roof extends further again to the east.
A single-storey flat roof extensions to the rear (likely 1912) connects to a long north-south skittle-alley range, apparently constructed in 1930. Red brick with metal sheet roof.
Reason
Some 150 years of service imparts Historical and Communal Value.
References
Glamorgan Archives
RDC/S/2/1912/111
Alterations & Additions, Railway Inn, Llandaff Yard
1912 – Architect: S Williams – Developer: Wm Hancock
1 plan including elevations
BC/S/1/27330
Skittle alley for hotel, Railway Hotel, Station Road
1930 – Architect: H T Davies – Developer: W Hancock & Co Ltd
2 plans including elevations
BC/S/1/31906
Alteration to Railway Hotel, Station Road
1937 – Architect: G R H Rogers – Developer: W M Hancock & Co.
2 plans including elevations
BC/S/1/45806
Alterations to Railway Hotel & 130 Station Rd, Railway Hotel/130 Station Rd, Station Rd Llandaff North
1955 – Architect: G R H Rogers – Developer: William Hancock & Co Ltd
2 plans including elevations
DCONC/6/114a-g
Railway Hotel, Llandaff North
1923-1953
Possible plans
Additional images

1875 to 1881, Published 1886. Glamorgan Sheet XLIII

The Railway Inn, c.1910

