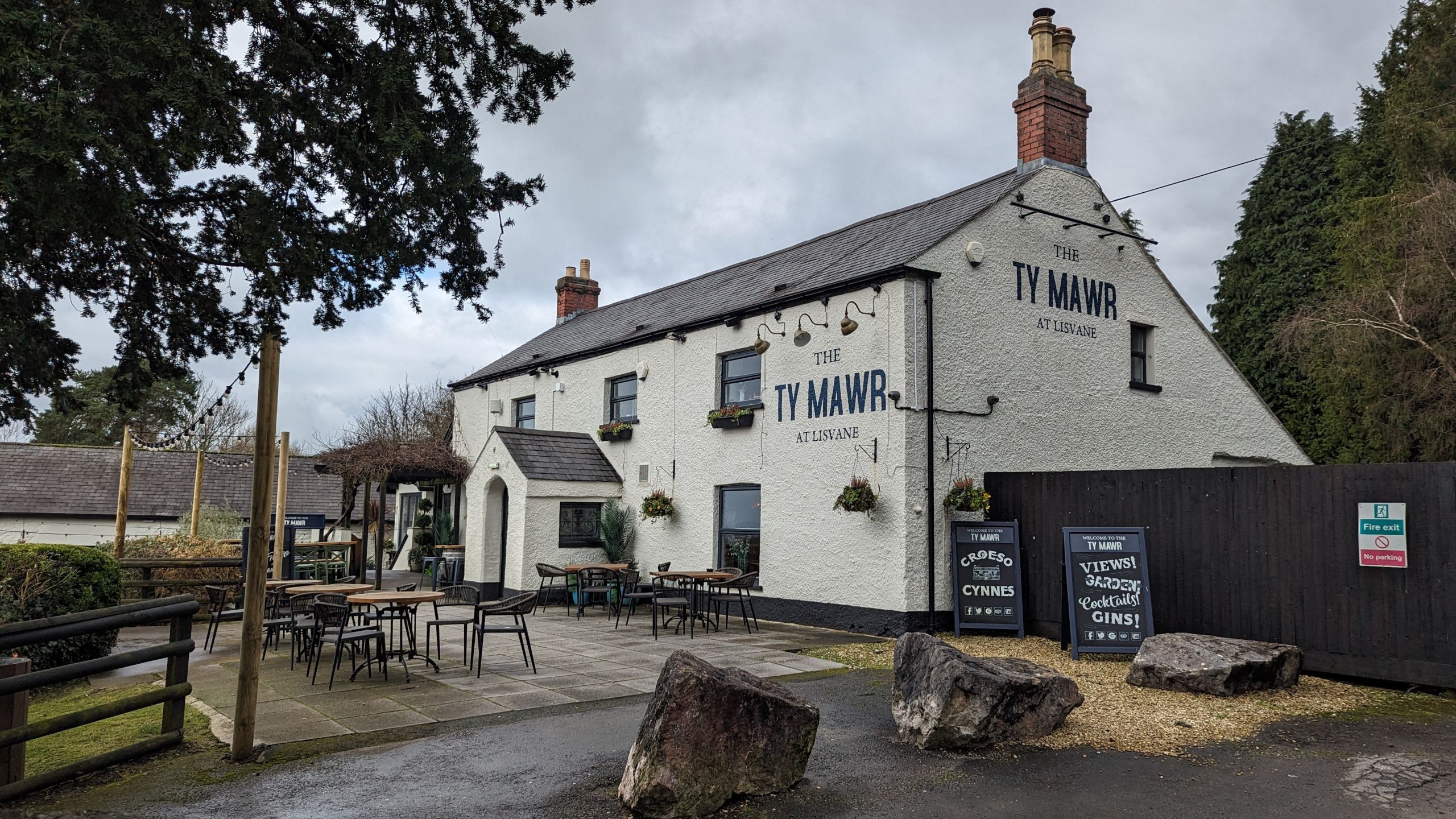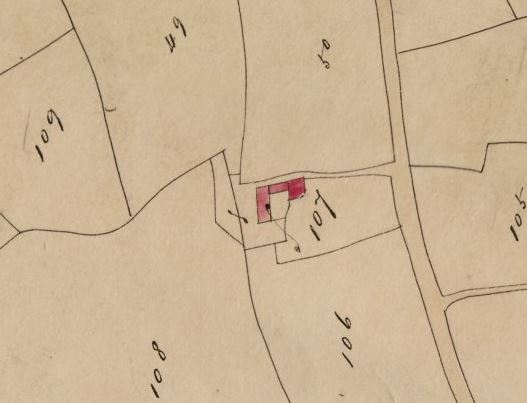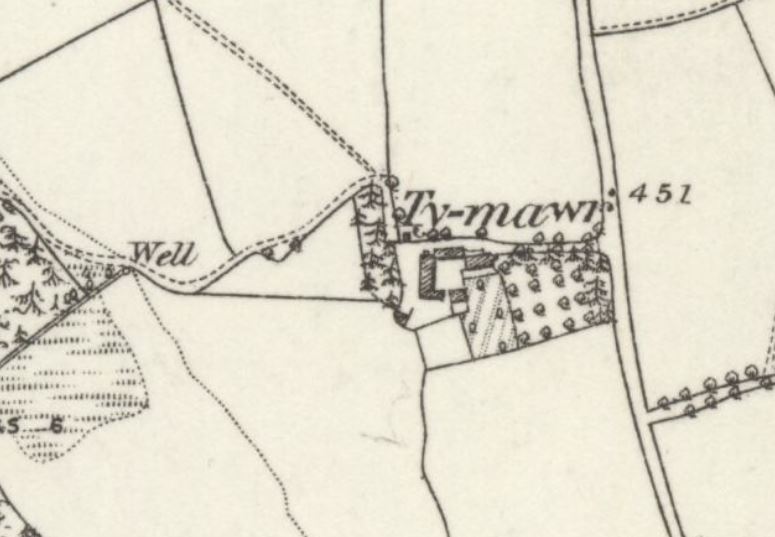
This proposed listing forms part of the draft Cardiff Local Heritage List - Public Houses, Hotels and Clubs (current and former)
Building reference
45 The Ty Mawr ArmsDate
1700s or early 1800sWard
Lisvane and ThornhillHistory
Tŷ Mawr is an historic house on the Graig slope overlooking Lisvane, built as a farmhouse in the C18/early-C19.[1]
The Budgen map of 1811 shows the property as ‘Red House.’
‘Ty Mawr Farm’ was recorded within the tithe survey of 1845, with John Homfray (from one of the great Iron Dynasties of Wales) holding the 57-acre farmstead ‘in hand’.[2] The farmstead was accessed from Graig Road, with a ‘courtyard plan’ arrangement: farmhouse to the east and two outbuilding ranges partially enclosing the yard to the west.
The OS map of 1885 (surveyed 1875) shows greater detail. The plan form appears to have altered, with the house rebuilt/extended and the former barn to the immediate west offset to the north. A range has been extended into the southern boundary of the yard, with an additional structure to the east. Garden and orchard are shown enclosed to the south and east.
This layout remains fundamentally unaltered until the OS of 1946 (surveyed 1940), by which time there is further proliferation of outbuildings.
From just after the Second World War, the fox hounds of the local Lisvane Hunt were kennelled at Tŷ Mawr farm, until it became a public house in the 1960s.
RCHAHMW undertook emergency recording in 2000, prior to a proposed alteration.[3]
1 See https://coflein.gov.uk/en/site/20189/
2 John Homfray was direct descendant of Sir Jeremiah Homfray, one of the great “iron dynasties” of Wales. He purchased Penllyn Castle Estate in 1846 for £18,000.
3 See RCAHMW Archive Nos. 6339483, 6006330, 6179309.
Description
The former farmhouse is located to the eastern end of the ‘courtyard plan’ farmstead complex, the whole still located within its larger garden curtilage. It is a three-bay, two storey building with white-painted render. Modern uPVC windows. There is a central, pitched-roof porch to the front. The building has a pitched and slated roof. Large dormer window and a cat-slide roof to the rear. Red brick chimney stacks to either gable end.
The barn offset to the western end of the farmhouse (dating from 1845-1885) has a pitched and slated roof, but is now swamped by a later-C20 pitched roof structure constructed within the farmyard and running parallel to the front (with large, pitched out-shots to the south). To the rear, expansive modern flat-roof extensions, which also run behind the house.
The yard is still enclosed to the west by a substantial barn – large openings within its eastern and southern elevations indicate this once functioned as a cart or shelter shed. Pitched and slated roof.
Reason
A large former farmstead with a number of associated C19 buildings which still denote its historic function.
Historical and Aesthetic Value.
Some 60 years as a public house imparts Communal Interest.
References
Sales Particulars etc, See full Record for Glamorgan Archives:
DSA/6/463/1
DSA/12/3196
DSA/12/4960
GD/LA/15/287
Additional images

1845 Tithe Map

1875, Published 1885. Monmouthshire Sheet XXXII

