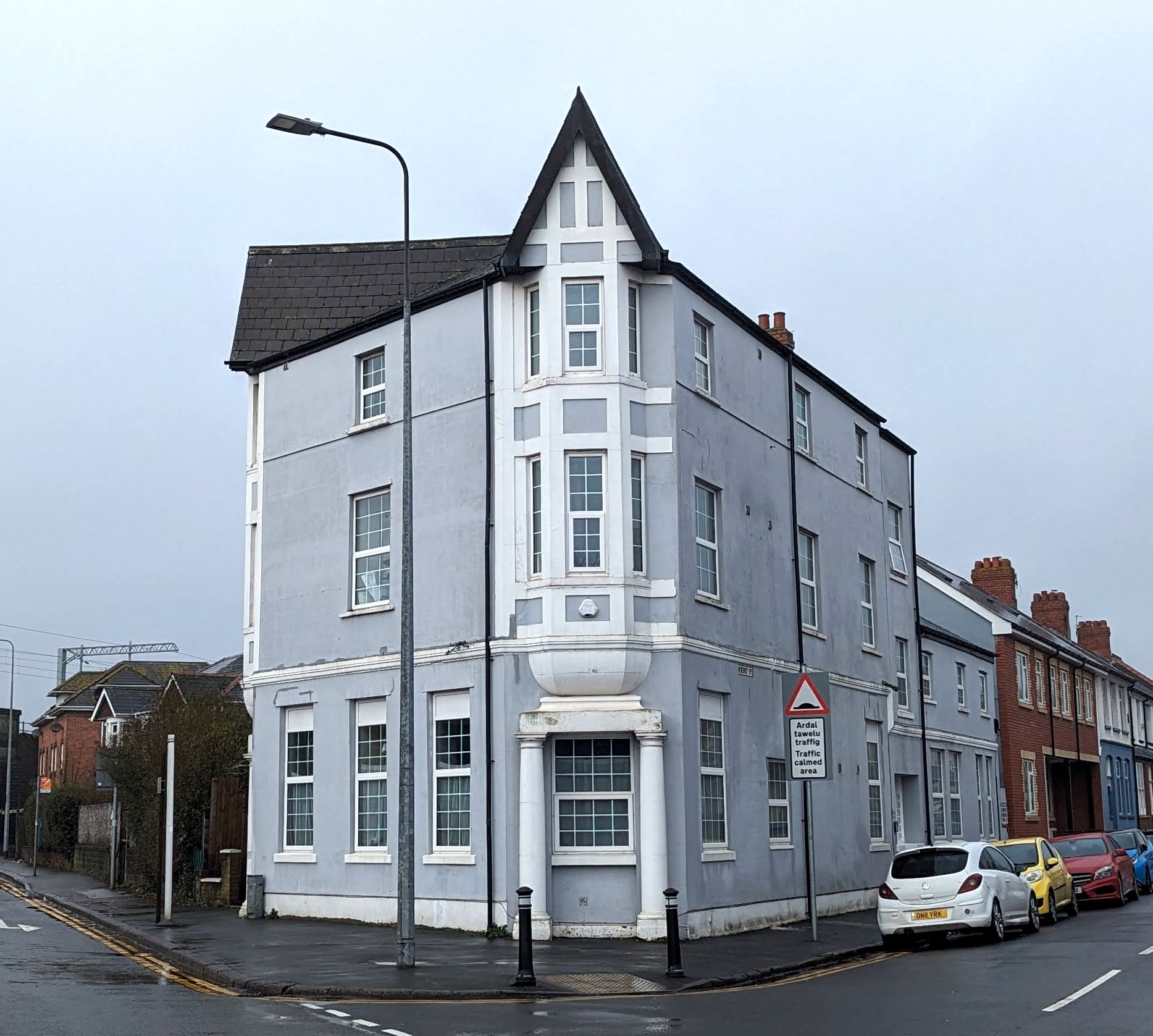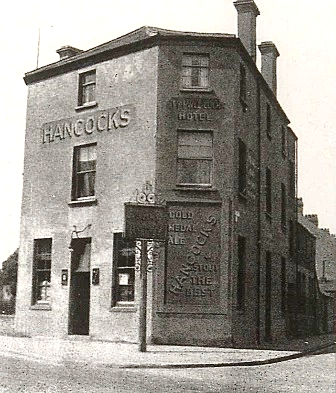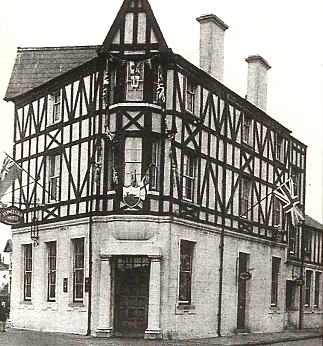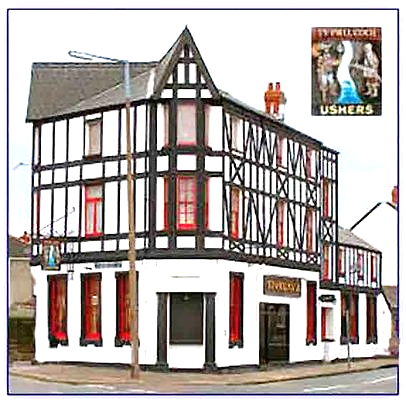
This proposed listing forms part of the draft Cardiff Local Heritage List - Public Houses, Hotels and Clubs (current and former)
Building reference
62 Ty Pwll CochDate
c.1860 or earlierWard
CantonHistory
Pwll-coch was formerly a separate hamlet in Canton, located on the junction of Windway Road and Cowbridge Road East. The ‘Pwll Coch’ was a pool in the river Ely, so called following the battle of Saint Fagan’s (1648), when the river apparently ran red with the blood of the slain Welsh Royalists.
The extant building now occupies the plot of a house, once owned and occupied by John Jonas and identified as ‘Pwll Coch House and Garden’ within the tithe map apportionment of 1846. The accompanying map shows an L-Plan building occupying the corner, with gardens to rear.
The building was apparently amended between 1845 and 1881, and presumably it was the existing building described in February 1871 as ‘Mr Wiltshire’s Ty Pwll Coch’ (public house).1 Having passed away in 1879, Wiltshire’s licence was transferred to his widow, Lydia. The following year, the establishment was made available to let, described as:
‘…upwards of 20 years in the occupation of the late George Wiltshire’ the premises comprised of ‘…a good bar, parlour, dining room, smoking room, and tap, with large kitchen and cellar, large club room, with 7 bedrooms, and storeroom, coalhouse and outbuildings, with small garden at the back.’2
According to Lee (2004) The Illustrated History of Cardiff Pubs, alteration in 1930 saw elaboration of the building with mock-Tudor cladding, new door surrounds, and oriel window to its faceted corners, with gabled roofs above.
Further alterations (currently unknown) were undertaken in 1949, though the plan of the building changed little between the OS maps of 1915 and 1970.
The pub closed in 2012 and was converted to flats in c.2014, when timber sash windows were lost and much of its external cladding detail removed (see planning application 13/01216/DCO).
1The Cardiff Times, 11th February 1871
2South Wales Daily News, 14th May 1880
Description
A predominantly three-storey building of asymmetric plan which occupies prominent position on the junction of Cowbridge Road East and Windway Road.
Faceted corners to both the south-east and south-west of the building feature prominent gabled roofs set above two-storey oriel windows, all decorated with mock-timber framing (formed within the rendered finish). Ground floor south-east has a full-column door surround, later infilled by a window. Ground floor south-west has half-column door surround, with pedestrian door still in situ.
uPVC casement windows throughout the building.
The long eastern elevation steps down to two storeys along Windway Road. Here, last vestiges of its former decoration survive, as a stepped and moulded plat band.
Reason
A prominently located former public house making good use of the corner site with an asymmetric plan (which also indicates line of the road prior to paving of the street corner).
The building retains some Aesthetic and Historical Value, despite modification.
Though now closed, 160 years of a public house on this site imparts some Communal Value.
References
Glamorgan Archives
BC/S/1/38874
- Alterations to Inn, Ty Pwll Coch Inn, Cowbridge Road.
BC/S/1/37769
- Sign, Ty Pwll Coch Hotel, Cowbridge Road
DCONC/6/144a-l
1908-1962
Ty-Pwll-Coch Inn, Cowbridge Road West
Additional images

Before c1930.

After c1930.

Undated photo

