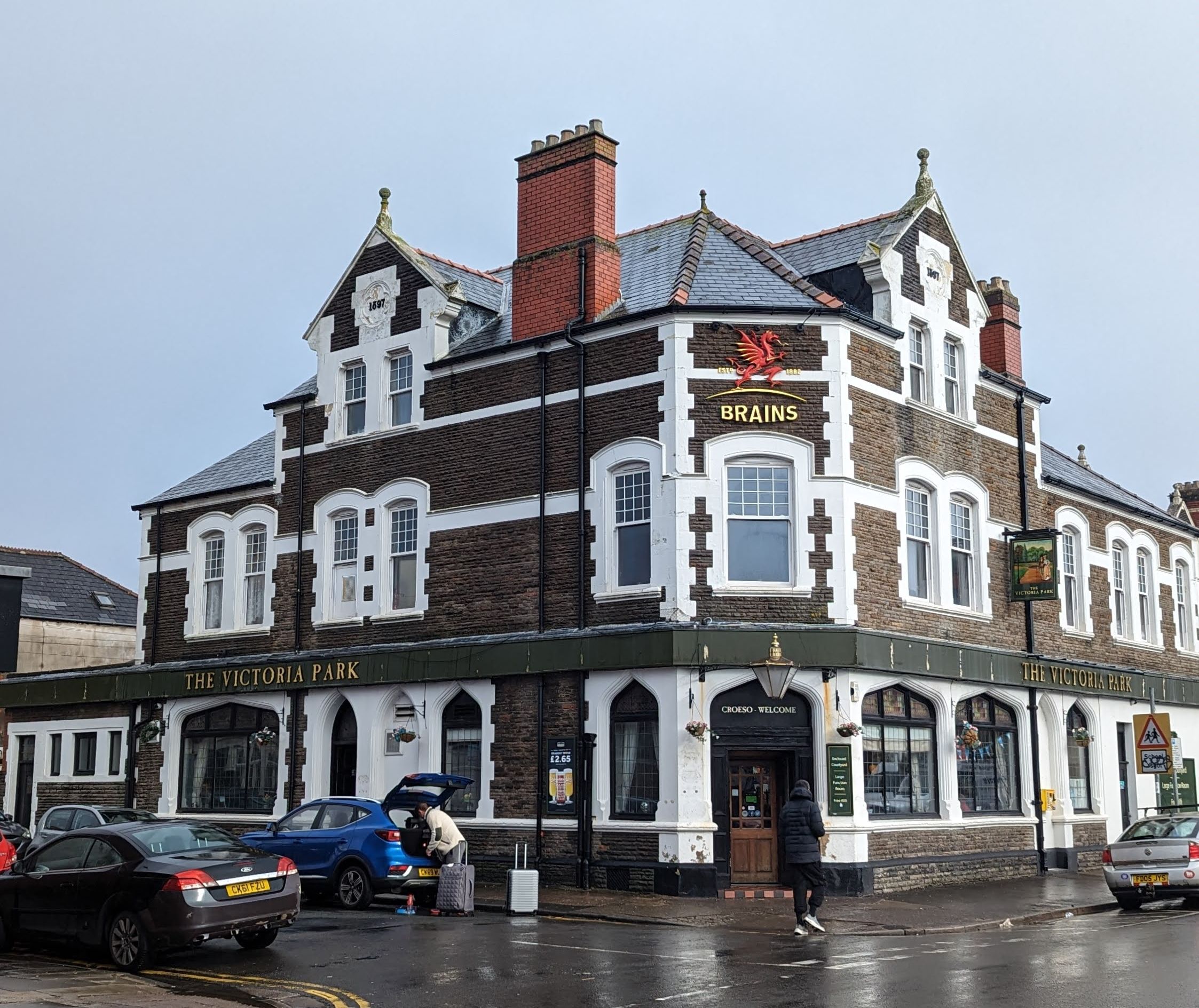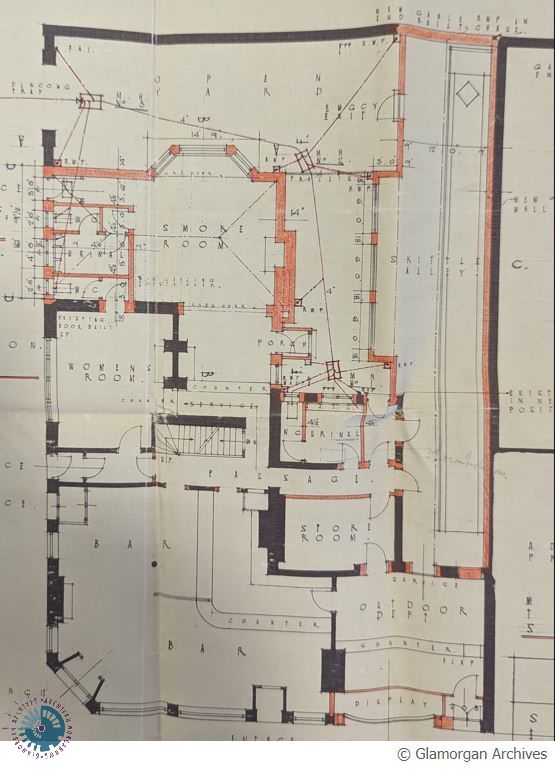
This proposed listing forms part of the draft Cardiff Local Heritage List - Public Houses, Hotels and Clubs (current and former)
Building reference
46 Victoria Park HotelDate
1897Ward
CantonHistory
1897 Date stone.
The Victoria Park Hotel was built on the corner of Cowbridge Road East and Kingsland Road, at a cost of £3,500. It was designed by the architect W. David Morgan for Brain and Co. However, the premises ran into problems securing its Beer House licence and saw a number of refusals to grant on the basis of a perceived lack of need within the area. After standing vacant for three years (and following further development of the surrounding streets), the hotel opened in 1899.
The OS map of 1901 (surveyed 1898-99) shows the building occupying its prominent site, with faceted corner to the junction and yard to the rear.
Drainage was apparently revised in 1904 and 1905 and, by 1915, there had been a number of what appear to be small-scale additions to the north (within the yard).
By 1940, these had been swept away by the extant single storey extension to the north.
There is also a long extension to the eastern end of the yard shown by this date, designed in 1936 by the Architects Ivor Jones and Percy Thomas.
Further, small-scale additions were made to the rear in 1952 (Architects I Jones & J Bishop), and the yard was further infilled later in the century.
Description
The Victoria Park Hotel occupies a prominent site on the corner of Cowbridge Road East and Kingsland Road, with a faceted corner to the junction. The southern (Cowbridge Road East) elevation is of three storeys to the corner, stepping down to two before it meets the adjacent terrace. This arrangement is similar to the west (Kingsland Road), though there is an additional flat roof extension to the northern end (added 1915-1940), with the whole separated from the adjacent terrace by a gated entrance to the rear yard.
Formed in coursed pennant stone with free-stone dressings to door and window openings (now painted white).
Tudor arches to ground floor window and door openings, decorated by fine archivolts with stop-mouldings. Later, fixed-light and rectangular-leaded window joinery to windows, with original stained-glass fixed casements over (with moulded frames and heavy mullions). The ground floor is topped by modern, painted timber signage fascia which wraps around the principal elevations. Moulded segmental heads to first floor window openings, with square-head uPVC sash windows. 2 no. wall dormers to third storey, with decorative coped gables on moulded kneelers, topped by stone finials. Shouldered detail to third floor windows, infilled with uPVC sashes. Quatrefoil date stones to dormer gables. Slated and pitched roof with gable ends and hip to corner, with moulded barge boards and fascia. Pitched roof extension to the eastern yard boundary (added 1915-1940) is swamped by later infill to yard.
Reason
A prominently located and richly decorated public house built for SA Brain & Co.
Aesthetic and Historical Value.
Some 122 years of service imparts considerable Communal Value.
References
Glamorgan Archives
BC/S/1/15630
Drainage of Hotels Cellar, Victoria Park Hotel, Cowbridge Road
1904 – Architect: P E Hill – Developer: S A Brain & Co Ltd
2 plans, no elevations
BC/S/1/15974
Drainage, Victoria Park Hotel, Cowbridge Road
1905 – Architect: R & S Williams – Developer: S A Brain & Co Ltd
1 Plan including elevations
BC/S/1/15981
Drainage, Victoria Park Hotel, Cowbridge Road
1905 – Architect: R & S Williams – Developer: S A Brain & Co Ltd
1 Plan including elevations
BC/S/1/31107
The Victoria Park Hotel, Cowbridge Rd
1936 – Architect: Ivor Jones and Percy Thomas – Developer: A Brain & Co
2 Plans, including Elevations
BC/S/1/42077
Additions to Hotel, Victoria Park Hotel, Cowbridge Road
1952 – Architect: I Jones & J Bishop – Developer: S A Brain & Co Ltd
1 Plan, no elevations
DCONC/6/145a-c
Victoria Park Hotel, Cowbridge Road
1936 – 1940
Plans
Additional images

Extensions, designed by Ivor Jones and Percy Thomas, 1936

