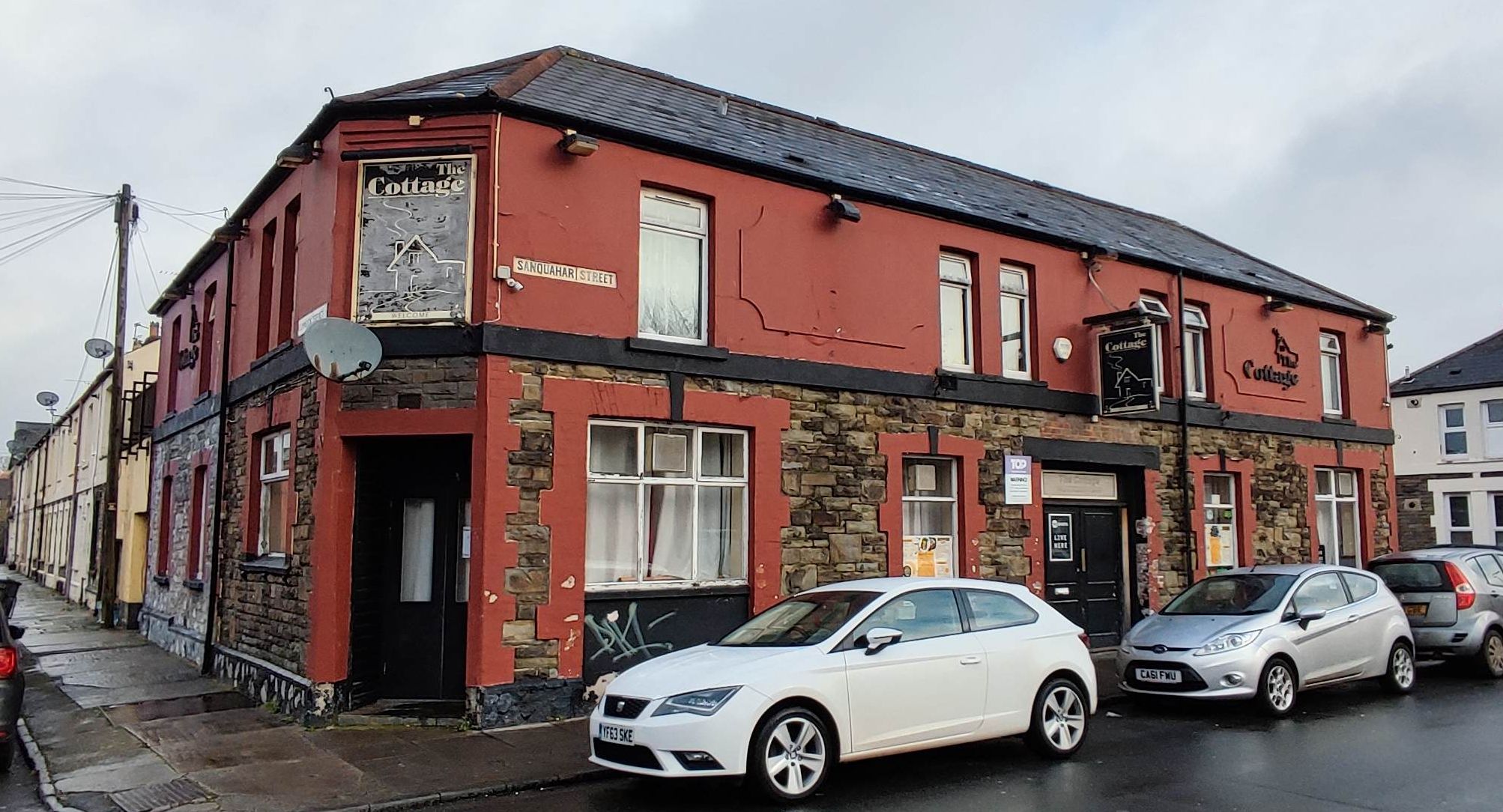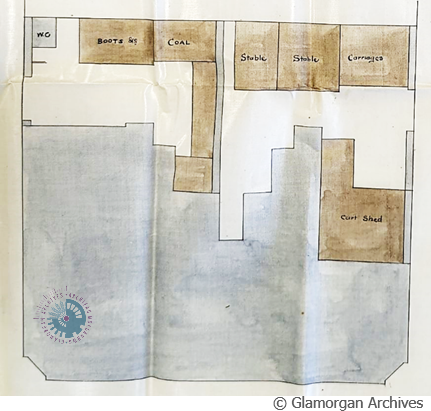
This proposed listing forms part of the draft Cardiff Local Heritage List - Public Houses, Hotels and Clubs (current and former)
Building reference
07 The CottageDate
1870sWard
SplottHistory
The Cottage Hotel in Sanquhar Street, Splott is said to date from the early 1870s. One of the first landlords was Charles Jenkins from Pontypool.1
However, the OS map surveyed 1879 shows two distinctly separate buildings upon the site (neither of which is labelled as a public house). They were perhaps originally built as retail premises (featuring large yards to the rear containing ancillary buildings) and later amalgamated.
It is unclear if or when the two buildings were joined to form a public house, but The Cottage Hotel was in business by 1880 (Western Mail, 29/03/1880).
Alterations recorded in 1888 show the existing buildings conjoined, with a large bar to the ground floor western portion, and Smoke Room, Sitting Room, Kitchen and Cart Shed to the east (with stables to the rear yard). At first floor, there was a large Club Room located above the Bar to the west, and a number of Bedrooms.
Further alterations were recorded in 1888, 1903, 1926 and 1938, which appear to all have concentrated upon expansion into the rear yard (see Glamorgan Archive entries).
1See Roath Local History Society Website.
Description
The Cottage is formed of two perhaps once-separate two-storey buildings, now combined, to create a long east-west range which terminates the southern end of terraces to both Cumnock Terrace and Kingarth Street, and fronts onto Sanquhar Street. To its western end, there is a further northern return to Cumnock Terrace. The original two storey portion of the building has faceted corners to the south and is covered by a hipped and slated pitched roof with butted red ridge tiles. All chimney stacks have been lost (since the 1970s). The once open rear yard is today completely occupied by a single-storey, flat-roof development.
The principal, southern elevation is symmetrical in form, perhaps by virtue of being formed from two, discreet semi-detached buildings (see 17 & 19 Sanquhar Street). The central double doorway was once two pedestrian doors, now combined with a large, plain masonry lintel above (surmounted by brick infill). Throughout the original two-storey portion of the building, the ground floor plinth is of random polychromatic rubble stone, with snecked pennant stone to the ground floor elevations. This is topped by a plain render platband, with a rendered finish to the first floor above.
Windows to the ground floor have brick surrounds, with cut-brick heads (featuring giant keystones) and stone sills. Windows are modern timber casement to the ground floor, and what appear to be uPVC casement to the first.
There is still a doorway to the western faceted cornet. That to the east has been infilled with a modern window.
Reason
There is some Evidential Value drawn from the building’s potential evolution from two separate premises.
At least 142 years of continuous service imparts considerable Historical and Communal Value.
References
Glamorgan Archives
BC/S/1/6756
Alterations and additions to hotel, Cottage Hotel, Sanquahar Street
1888 – Architect: T Waring & Sons – Developer: Mr Jenkins
3 plans, no elevations
BC/S/1/15390
Alterations to Hotel, Cottage Hotel, Sanquahar Street
1903 – Architect: R & S Williams – Developer: W Evans
1 Plan, no elevations
BC/S/1/24446
Additions to Hotel, Cottage Hotel, Sanquahar Street
1926 – Architect: Unknown. Developer: W Hancock & Co Ltd
1 Plan, no elevations
BC/S/1/33185
Alterations to Hotel, Cottage Hotel, Sanquahar Street
1938 – Architect: G Stanley – Developer: W Hancock & Co Ltd
2 plans, no elevations
BC/S/1/37754
Sign, Cottage Hotel, Sanquahar Street
1948 – Architect: G R H Rogers – Developer: W Hancock & Co Ltd
2 plans, including elevations
DCONC/6/28a-c
Cottage Hotel, Sanquahar Street
1926-1939 – Possible Plans
Additional images

Existing Block Plan, 1888

