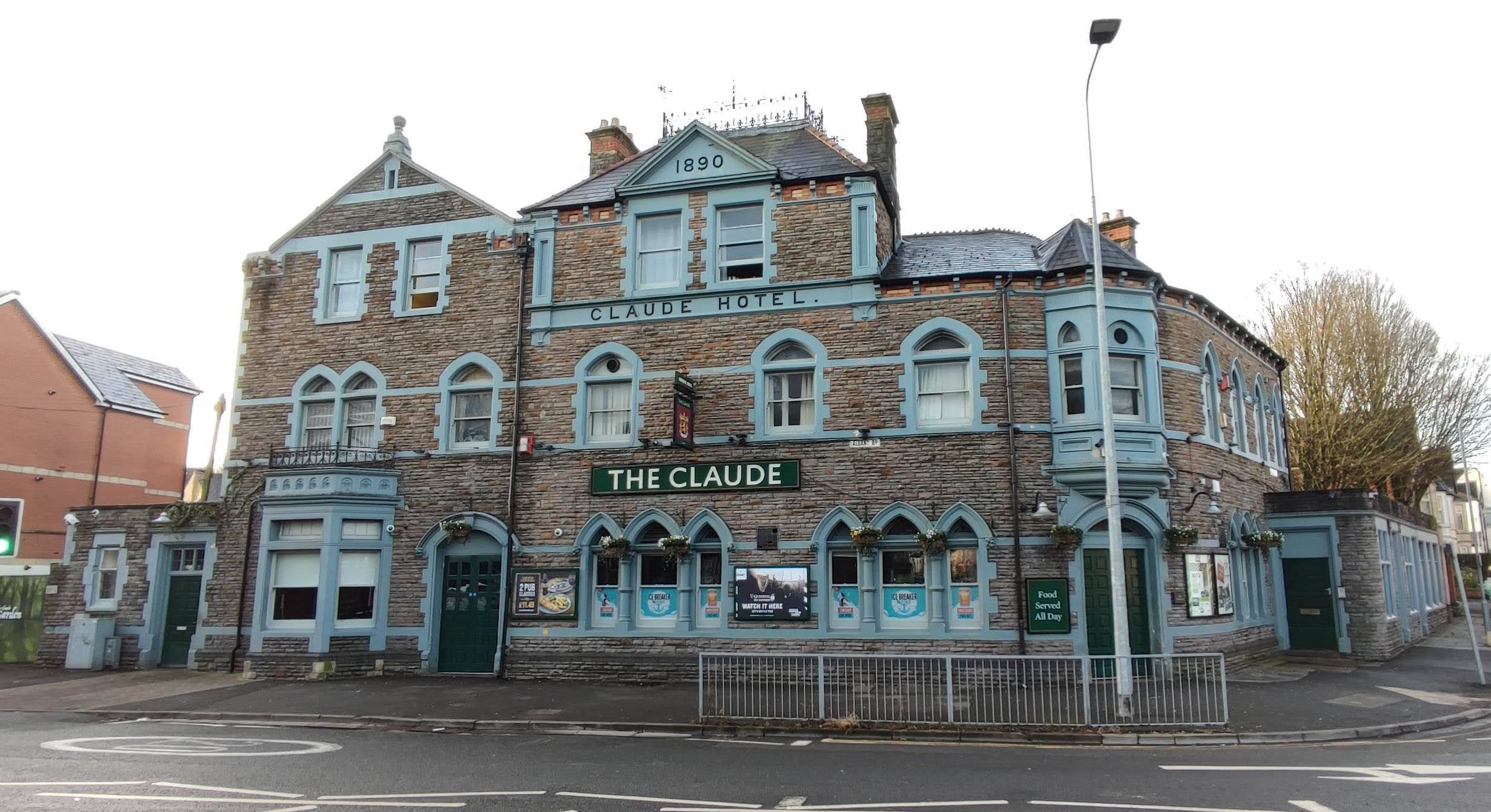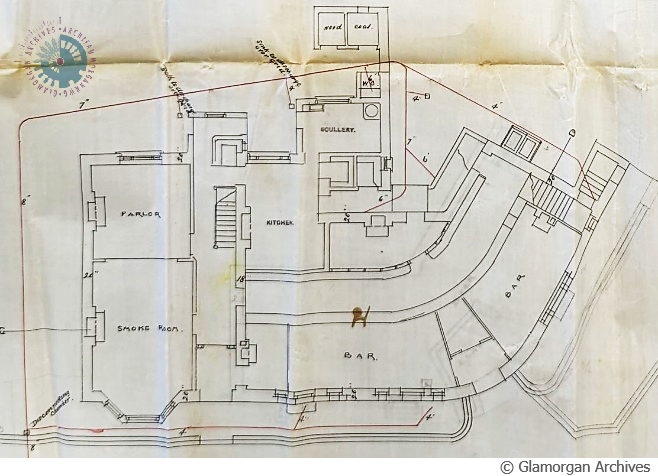
This proposed listing forms part of the draft Cardiff Local Heritage List - Public Houses, Hotels and Clubs (current and former)
Building reference
08 The ClaudeDate
1890Ward
PlasnewyddHistory
Built in 1890 to the designs of Architect T. Waring and Son [1]. Original form of the building had Smoke Room and Parlour to the western end, with two large Bars located within the curved portion to the north-west.
The building has seen numerous alterations and additions, including a new Motor House in 1912, and further minor works in 1924, 1925 and 1938.
According to Roath History Society:
The Claude Hotel is a fine Victorian building, the principal exterior of which has changed little since it was constructed in 1890.
The large bar area was the result of a refurbishment in 1994 and the amalgamation of the public bar, a lady’s snug, the off licence and skittle alley at the rear. Regulars however have always insisted that the Oak Room (Smoke Room and Parlour), which was a men-only lounge up to the early 1970s, remain untouched – though it should be noted that bay windows were clearly added between 1889 and 1933.
The name originates from Claude Williams of the Williams family who lived in Roath Court (now James Summers funeral home) and owned the Roath Court estate. When Charles Henry Williams was selling-off portions of the estate for housing, various streets and pubs were named after family members e.g., Crofts, Rose, Claude. (SOURCE)
It is understood that CAMRA and the Cardiff Civic Society were considering putting together a Cadw spot listing request in 2023.
[1] Responsible for 100s of domestic properties across Cardiff, the Gateway and Mortuaries to Cathays Cemetery (with R.G. Thomas); 81, 83-84 St Mary Street (with Blessley – attributed); High Street Arcade (with JP Jones) and the Prince of Wales Theatre (also with Blessley). See: https://cathayscemetery.coffeecup.com/thomaswaring.html
Description
Constructed using snecked Pennant Sandstone, with Bath Stone to quoins, door and window openings. The three-storey building has a double-gable front with prominent chimneys and wrought ironwork balustrading to flat-roof crest.
The main gable has a canted ground floor bay with various styled original timber sash windows throughout, including gothic arch windows on first floor and rectangular windows at second floor.
This is completed with a with a short finial of base block and ball. The roof is Welsh slate, chimneys are in pennant stone. On the ridge is decorative wrought ironwork.
Reason
A substantial, prominent and ornate purpose-built public house by a renowned Cardiff Architect.
Landmark Status.
Aesthetic and Historical Value.
Some 132 years of service imparts considerable Communal Value.
References
Glamorgan Archives
BC/S/1/7405
1889 – New Hotel, Claude Hotel, Albany Road – Architect: T Waring & Son – Developer: Phillips & Co. Elevations: 0. Plans: 4
BC/S/1/14133
1900 – Urinal, Claude Hotel, Albany Road – Architect: R & S Williams – Developer: Ely Brewery Co Ltd. Elevations: 0. Plans: 1
BC/S/1/17252
1909 – Alterations to Hotel, Claude Hotel, Albany Road – Architect: S Williams – Developer: Ely Brewery Co. Ltd.
Elevations: 0. Plans: 4
BC/S/1/18139
1912 – Motor House, Claude Hotel, Albany Road – Architect: W Ware & Williams – Developer: Mr Douthwaite.
Elevations: 0. Plans: 1
BC/S/1/23214
1924 – Alterations to Hotel, Claude Hotel, Albany Road – Architect: Willmott & Smith – Developer: Rhondda Valley & Ely Breweries Ltd.
Elevations: 0. Plans: 1
Additional images

1889 Ground floor plan, by T. Waring.

