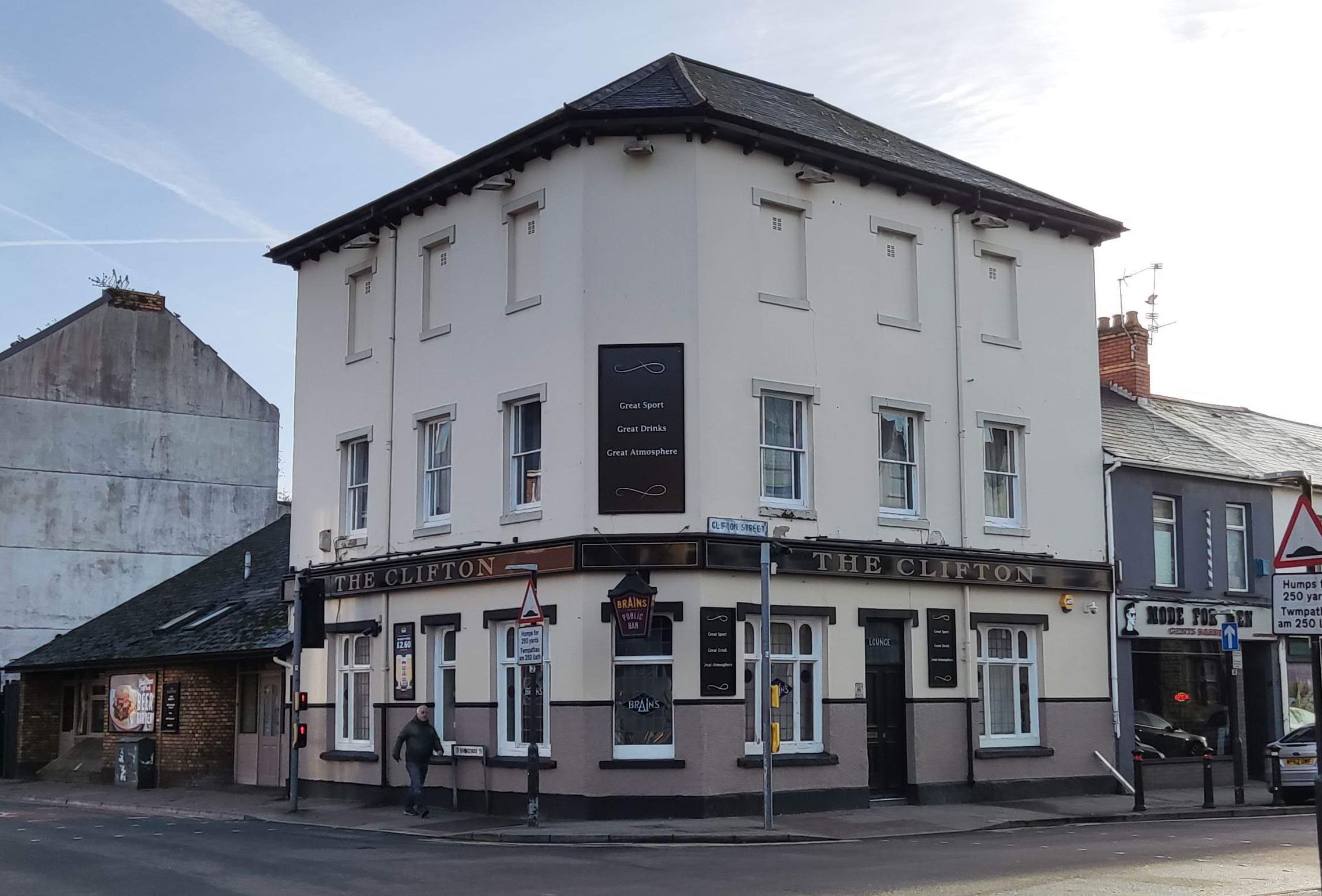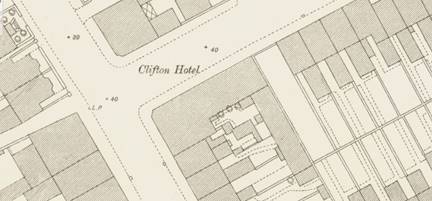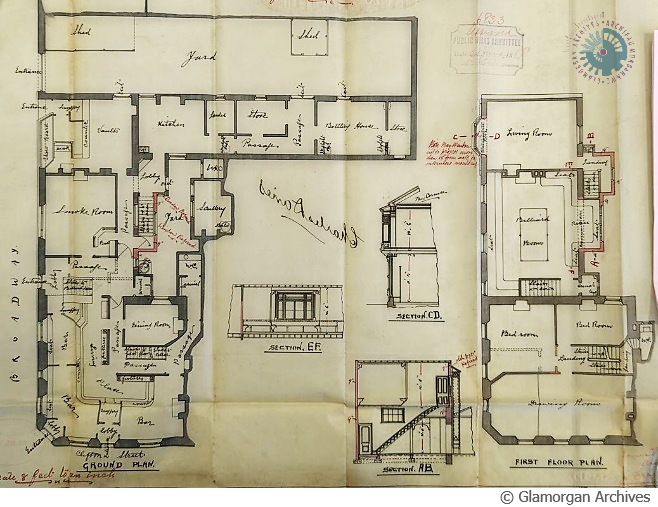
This proposed listing forms part of the draft Cardiff Local Heritage List - Public Houses, Hotels and Clubs (current and former)
Building reference
09 The CliftonDate
1850sWard
AdamsdownHistory
Little is known of the history and development of this early/mid Victorian establishment. Earliest known documentary evidence for The Clifton Hotel appears within a newspaper advertisement dated August 1858 (Evening Express, 22nd August).
The OS map of 1875 shows an arrangement similar to today, but with a long, approximately north-south outshot to the rear of its easternmost end, which extends behind the housing plots to Clifton Street.
Minor alterations and additions were designed by the Architects James & Morgan in 1888, providing insight into the plan form of the building at this time. Ground floor of the main building had two Bars to the principal corner, with a Dining Room to the rear. The eastern range fronting Broadway contained a Smoke Room and ‘Vaults’, with Kitchens, Storage and a Bottling Room confined to the long north-south outshot. The yard adjacent also formed part of the establishment.
The eastern range of the building (fronting Broadway) was rebuilt in the C20 when, presumably, the long Kitchen outshot was also lost.
Description
The original portion of this early/mid-Victorian building comprises of three storeys arranged in a square plan with a faceted corner to the fore. It occupies a prominent position on the corner of Broadway and Clifton Street, with a modern single-storey extension extending to the east, fronting Broadway.
The principal portion has a hipped and slated roof with deeply overhanging and bracketed eaves, rendered walls and plain square hood moulding to the windows (formed in render).
Elevations comprise of three bays. The western elevation (to Clifton Street) has tripartite timber casement windows to the ground floor which feature moulded transoms and mullions, segmental head upper sashes and rectangular leaded lights with stained-glass ‘Brains’ panels. The central doorway has raised-and-fielded timber double doors with a leaded rectangular fanlight over, containing a stained-glass panel reading ‘LOUNGE’.
The northern elevation (to Broadway) is set out in the same manner though, in the place of the central doorway is a single casement window.
There are (likely original) timber sash windows with marginal lights to the first floor. Second floor windows have all, rather curiously, been stopped-up.
The modern single-storey extension to the east is formed in buff brick with a shallow gabled roof.
Reason
An early and prominently located public house which makes good use of its corner plot. Though the top floor windows are now blind, the building retains well-composed early/mid Victorian Elevations.
Landmark Status.
Aesthetic and Historical Value.
Some 170 years of continuous service imparts considerable Communal Value.
References
Glamorgan Archives
BC/S/1/6833
1888 – Alterations and additions to the Clifton Hotel, Clifton Hotel, Clifton Street – Architect: James & Morgan – Developer: C Davies
2 plans, no elevations
Additional images

OS map of 1875

1888 plan showing alterations to ground and first floor, proposed by James & Morgan.

