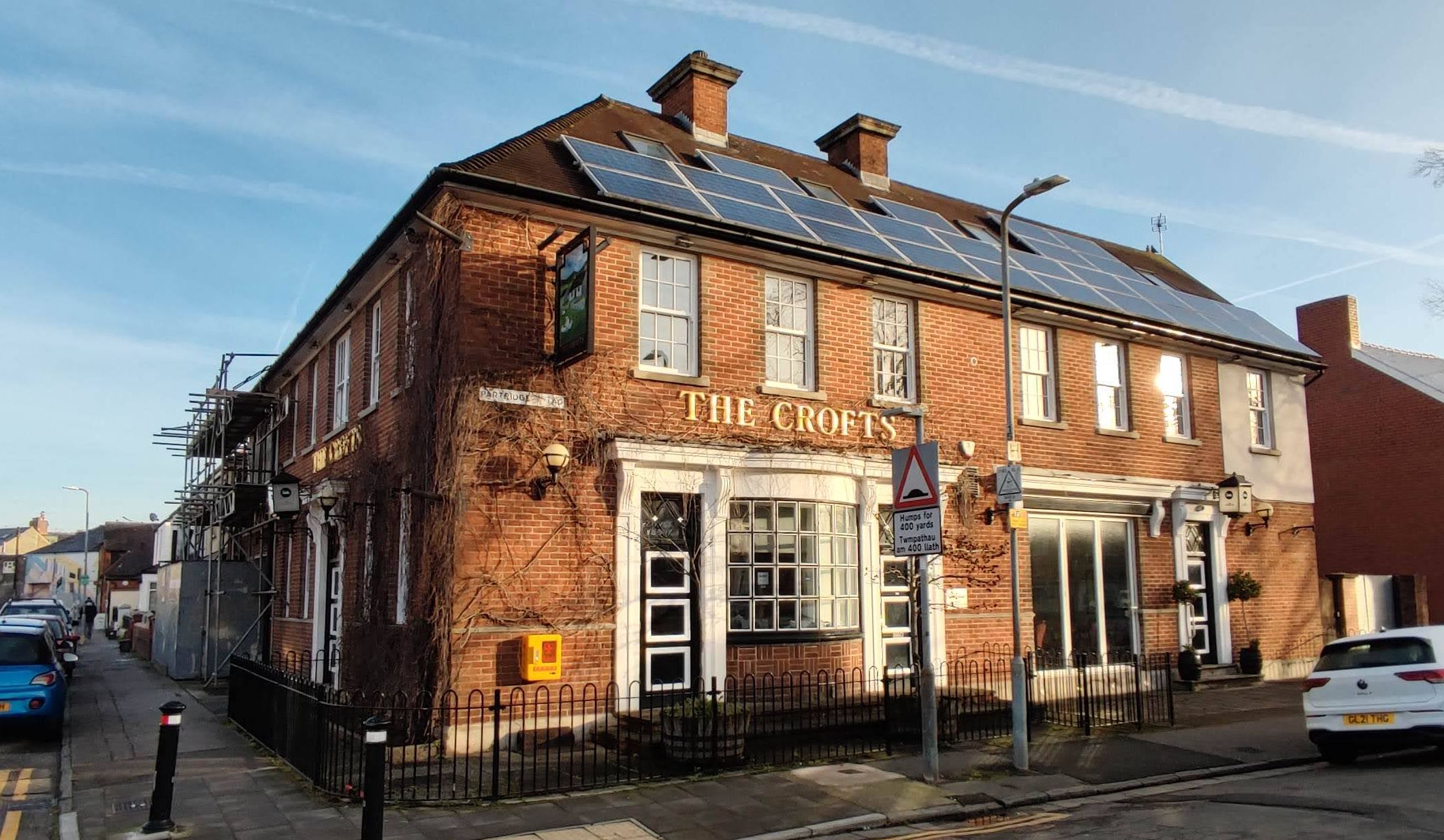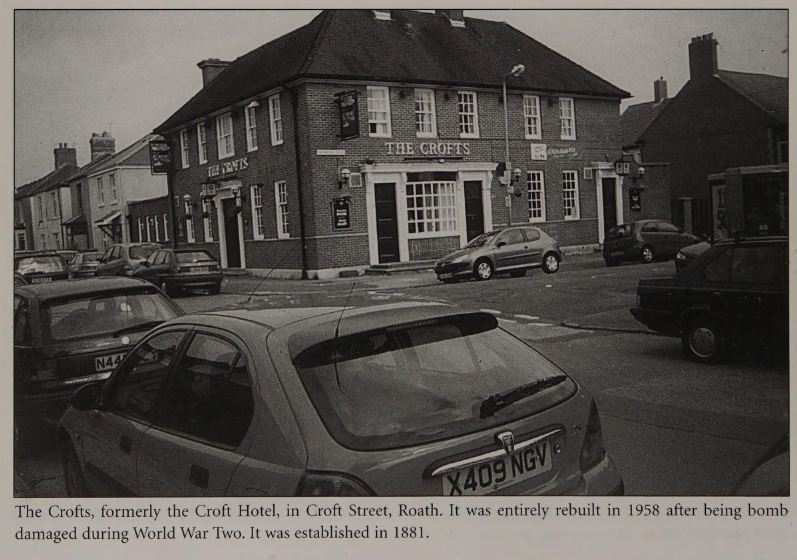
This proposed listing forms part of the draft Cardiff Local Heritage List - Public Houses, Hotels and Clubs (current and former)
Building reference
12 The CroftsDate
1957 on site of earlier pubWard
PlasnewyddHistory
Crofts Hotel was originally built in 1867. Its address was 14 – 15 Crofts Street (The original 1867 deeds hang on the function room wall). This original building is shown within the OS map of 1879.
In 1941, the premises were destroyed by enemy action. An empty site is shown within the OS map published 1951 (revised 1947).
Rebuilt for Hancock’s Brewery as their flagship establishment, it was completed in 1957 (as The Crofts). It now stands on the site of numbers 14-17 Crofts Street, although the pub still retains its original address of 14-15 (numbers 16 and 17 were never rebuilt).
In 1970 the Crofts changed hands, when Bass Charrington bought it for the princely sum of £50,000 (in 1968 Hancock’s Brewery was acquired by the Bass Charrington Group and became part of Welsh Brewers Ltd).
In September 2010 the premises were bought by Wastrel Limited, a local private company.
See: https://thecroftspub.co.uk/history
Description
The building occupies a prominent corner plot to Crofts Street and Partridge Road. It forms an L-shaped plan (similar to the earlier building on the site), with single-storey flat roof extension to north (fronting Crofts Street) and later single-storey additions to the rear. The building is of two storeys, constructed in Fletton red brick laid in stretcher bond, with grey brick defining the window reveals and cut-brick flat arches. Windows are uPVC sliding sash (6-over-9 to the ground floor, 6-over-6 to the first).
The principal (Eastern) elevation to Crofts Road is a well-balanced 5-bay composition with large central entrance surrounded by moulded architrave and topped with a bracketed cornice. Paired sash windows above. To the north, a single-story flat roof WC block with 4 no. casement windows and parapet.
Northern elevation has a prominent chimney stack with moulded stone coping.
Long southern elevation (to Partridge Road) originally six-bay with later rendered extension to the first floor (western end), where a single storey element was extended upwards in 2017, to eliminate the hipped roof.
At ground floor, a pair of doors with central Georgian-style bow window between (with basket-weave brickwork). Modern French doors (within what appears to be an original opening) and single pedestrian door to the west. All topped with bracketed cornices. Timber pedestrian doors are three-panel bolection moulded with ornate rectangular fanlights above (with diamond set-glazing bars).
The roof is covered in plain tiles with overhanging eaves. Now gabled to the north and to the west (following recent alteration). There are two further chimney stacks to the southern range, with moulded stone copings.
Reason
A pub with well-composed elevations which, despite later-C20 alterations, retains considerable character.
Aesthetic Value.
Some 150 years of a public house on the site (including 73 years in its current form) imparts considerable Communal Value.
References
Glamorgan Archives
BC/S/1/34282
Temporary alterations to hotel, Crofts Hotel, Crofts Street
1941 – Architect: G R H Rogers – Developer: W Hancock & Co Ltd
1 Plan, including elevations
DCONC/6/31a-c
Crofts Hotel, Croft Street
1926-1941 – Possible Plans
Additional images


