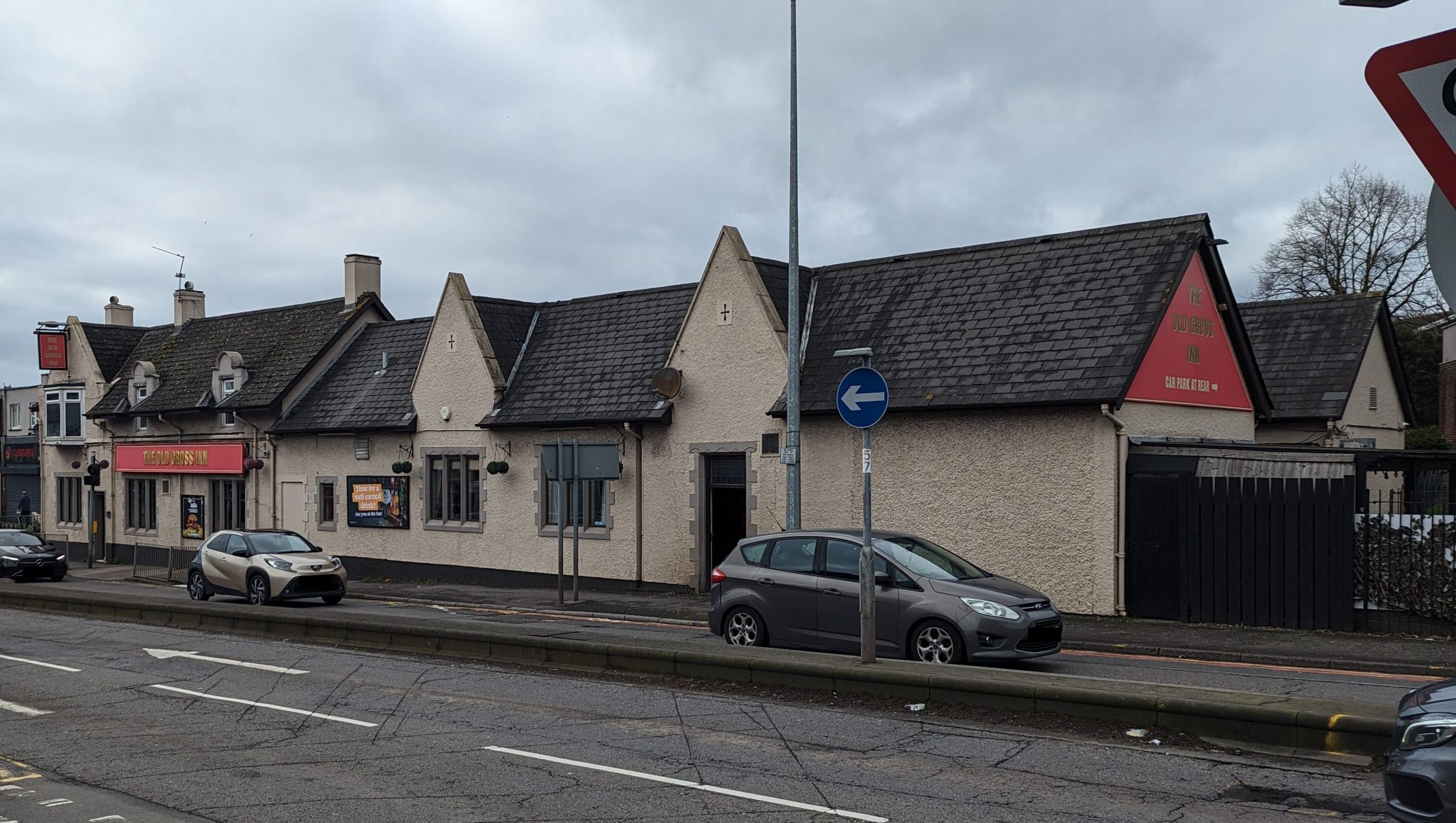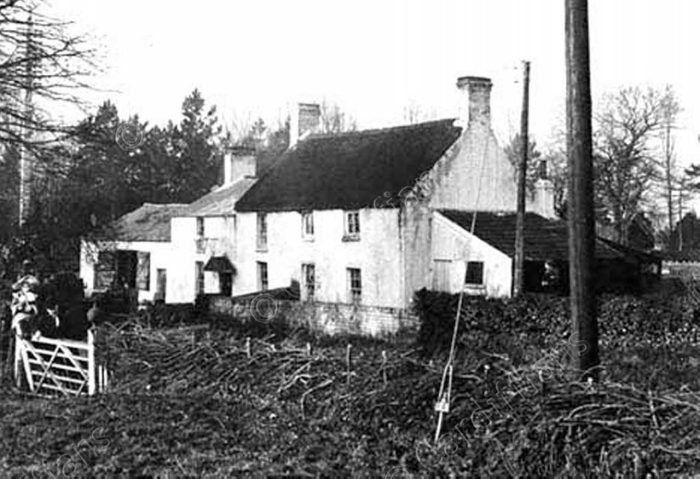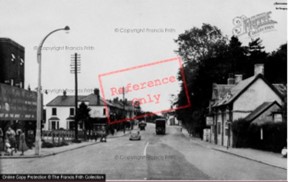
This proposed listing forms part of the draft Cardiff Local Heritage List - Public Houses, Hotels and Clubs (current and former)
Building reference
33 The Old Cross InnDate
1894Ward
LlanrumneyHistory
The Old Cross Inn has its origins in a pre-1869 Beerhouse.
There has been a building on the site since at least 1811 (see Budgen map). The property is shown more clearly within the Tithe Map of 1846, fronting the road and with a large curtilage to the rear.
The first OS map of 1886 (surveyed 1875 to 1881) shows the property labelled as a ‘Smithy’, with small extensions to the east and west, and a garden within the rear curtilage.
In 1894, the owner/occupant was Thomas Morgan, the property described as a ‘house, workshop [Smithy?] and garden’ (see tithe apportionment).
A photo of 1896 shows the building(s) for the first time. The main house is a three-bay two-storey cottage with thatched roof. There is a second, smaller two-storey three-bay domestic building and a further shed (the Smithy) to its western end, and a single-storey lean-to extension to the east (all with slate roofs).
In March 1903, The Evening Express reported that plans for ‘structural alterations’ to the Cross Inn (at a cost of £1,200) were put before Newport County Police Court:
‘Notice had been given to apply for an extension of the licence from a beerhouse to a full licence, but that was withdrawn, and only the sanction for structural alterations was applied for.
Alderman Grove asked Superintendent Porter if it was not a fact that extra police had to be sent to Rumney every Sunday to deal with the crowds who flocked there from Cardiff.
Superintendent Porter said two or three extra police had to be sent every Sunday, according to the weather, and more in the summer than in the winter.
The Chairman: That is on account of the Sunday Closing Act?
Superintendent Porter: Yes. So far as the requirements of the district were concerned, the house was not required at all, as there was ample accommodation in the three houses there, two of which were fully licensed. The crowds which came out of Cardiff every Sunday were a pest to the county of Monmouth. This house would not be required except for Sunday trading.
Alderman Goldsworthy: If it were a six days’ licence it would not be wanted at all?
Superintendent Porter: No.
The Chairman: But would the people take six days’ licences?
Superintendent Porter: That would, of course, depend on the bench.
The Bench, after retiring, decided not to sanction the plans.’
Further plans for ‘rebuilding’ (at a cost of £600) were submitted in April of the same year (1903). the Cross Inn was described as a pre-1869 Beerhouse with ‘…a thatched house in a tumble-down…insanitary condition and the living accommodation is inadequate.’ The proposals were sanctioned, provided that ‘…the upstairs rooms were not used for drinking purposes and that the area used for the sale of drink was not increased.’
Early C20 photographs show the establishment rebuilt (or majorly altered) – with its large front dormer and oriel window. However, the old Smithy was still attached to the west (annotated within the OS map of 1916), with a single storey pitched-roof extension located to the east.
Under the ownership of SA Brain & Co. Ltd by 1916.
The property was substantially extended to the east (and the smithy lost) sometime between 1938 and 1968.
Description
The principal, front range of the building faces south-east, onto Newport Road, with a perpendicular range projecting to the rear. A third range projects from this to the south-west, to form a partial and stepped double-pile plan with the front. All ranges are of two storeys, though they step progressively lower. The front elevation of the principal (and oldest) portion of the building is formed in three bays, with a gable front to the LHS. Tripartite stone mullion windows with metal-framed (?) casements to the ground floor.
The principal entrance is offset to the left, surrounded by a deep moulded stone architrave with foliated blocks. The door is of fine timber design, formed in oak with linen-fold panelling, geometric fanlights and copper-alloy fixtures. The first floor has an oriel window to the gable (now uPVC), and two stone-built dormer windows rising from the elevation to break through the eaves line, topped with half-round pediments (also with uPVC windows). Deep, overhanging eaves to the pitched and slated roof, with parapet to the front gable. Rendered chimney stacks. There are later single-storey additions to the rear.
To the right of the principal range, a long, double-pile single storey range also fronts onto the road. It has 2 no. tripartite masonry windows, a third small window and two doorways (one stopped-up) all with matching surrounds. The roof is pitched and slated, with two prominent gables to the front (with cruciform vents).
The whole is finished in roughcast and painted render.
Reason
There has been a public house on this site since at least 1869. Though the extent of remodelling is unclear, the extant building has certainly been on the site since 1903 Historical Value. 120 years of service imparts considerable Community Value.
References
Glamorgan Archives
DCONC/6/33a-h
Cross Inn, Rumney
1942-1952
Possible plans
DSA/6/948
The Cross Inn, Rumney, Cardiff.
12 Apr 1932
Auctioneer: Coggins & Co., 21/23 Charles St., Cardiff
Owner: The Estate of Catherine Thomas dec’d. [See DSA/10/13 Item 1415]
1 lot.
1 plan (coloured).
Note endorsed ‘Sold to Mr. Rees the occupier for £3,475’.
1 paper with plan insert
DSA/12/2909
Cross Inn, Rumney (Monmouthshire) near Cardiff
1916-1918
Repairs.
(S.A. Brain & Co. Ltd). 1/F.
Correspondence 18 Dec 1916-17 May 1918.
Copy of repair and decorating covenant.
Schedule of repairs under terms of lease of 2 Nov 1903 prepared by Sidney Williams, architect in Dec 1916 with typed copy
Additional images

1896 photo of the building on the site of the Old Cross Inn

c.1960 photo of Ye Cross Inn (Francis Frith Collection)

