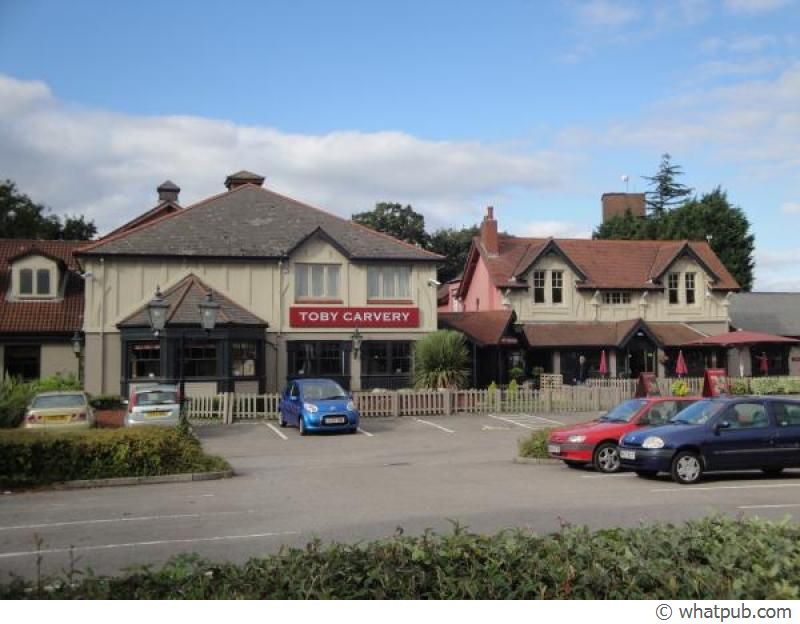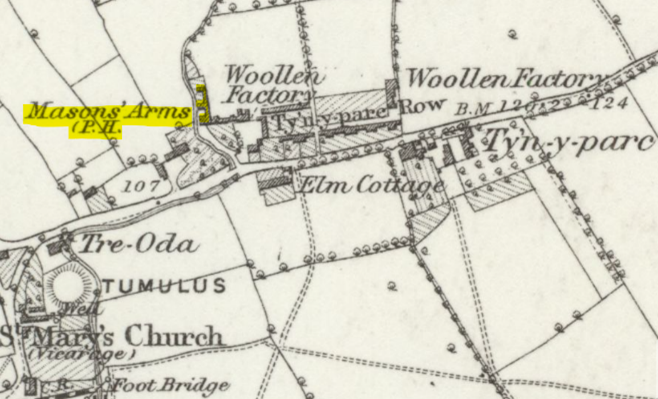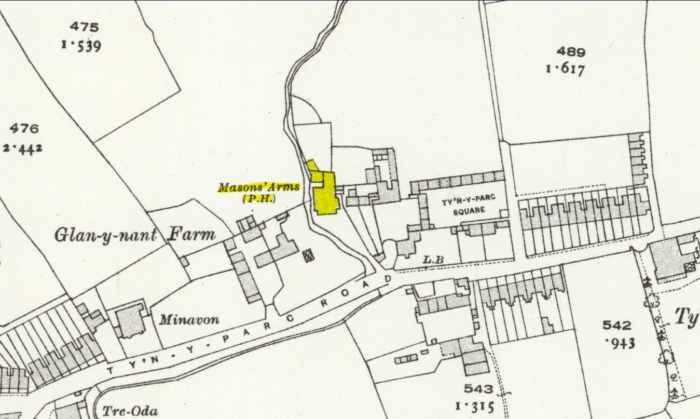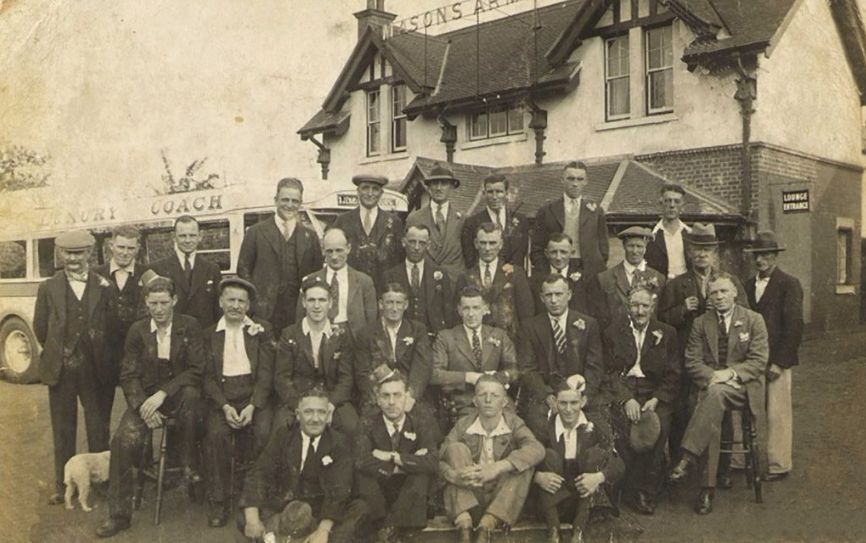
This proposed listing forms part of the draft Cardiff Local Heritage List - Public Houses, Hotels and Clubs (current and former)
Building reference
65 Toby Carvery (formerly Masons’ Arms)Date
Earliest part of the building is 1871 or earlierWard
RhiwbinaHistory
Within the Tithe Map of 1841, a small hamlet of houses and cottages along Ty’n-y-Parc Road is shown. Around the stream (Nant-Waedlyd), were the farmsteads of Glanynant and Cwmgwynlas. Further to the east was the larger farmstead of Ty’n-y-Parc, from where the road gets its name.
Earliest mention of the “Masons’ Arms, Whitchurch” comes from 17th January 1871 (The Western Mail).
It is clear from the OS map of 1886 (surveyed 1874 to 1881) that the Masons’ Arms was built upon the site of the homestead and gardens of Cwmgwynlas (owned and occupied by Edward Lewis in 1840). The building was set back form the road, against the stream. Immediately to the east were two woollen factories, with Ty’n-y-Parc Row inbetween.
By the OS map of 1915, the Masons’ Arms is shown in more detail, between stream and former Woollen Mill, with yard to the fore and garden extending to the rear. The building is almost certainly that shown within the 1937 photograph, with the planform of the front porch clearly shown.
By 1960, there is extensive suburban development (including the fire station) to the east. The pub and its adjacent farm (Glan-y-Nant) remain in situ, though no longer divided by the brook (its course having been straightened to form the boundary of Parc Caedelyn).
Later still, the farmstead of Glan-y-Nant was lost, and the pub massively extended, to form the extant hotel and the Toby Carvery. The upper storey of the C19 building was clad in mock timber-frame.
Description
Though surrounded by massive extension to the west (and further, modern extension to the east), the C19 public house is still clearly discernible within the site. It is this portion only which is proposed for an Article 4 Direction and described below.
The building comprises of two storeys with a three-bay principal front. There is a single storey lean-to porch to the ground floor, with a central, gabled entrance (now extended to the east). Above, the first floor has two large gable dormers to Bays 1 and 3 with a central tripartite window between, tucked beneath the eaves. Though windows appear to be original to this level (timber sliding sash), mock timber-framing detail was applied in the C20.
The roof is steeply pitched, with plain-tile covering. Rainwater goods consist of elaborate (cast iron?) downpipes and hoppers. The crown of the chimneystack has been reduced.
To the rear, two perpendicular two-storey ranges extend northwards, with a third of single storey added later in the C20.
Reason
Though modified, the C19 public house remains clearly discernible and relatively unaltered within the site. It retains considerable Aesthetic and Historical Value.
Some 150 years of a public house on this site also imparts considerable Communal Value.
References
Glamorgan Archives
DCONC/6/82a-g
Masons Arms, Whitchurch
1944-1964
Plans
RDC/S/2/1944/44
Lavatories, Masons Arms, Whitchurch
1944
Architect: G R H Rogers
Developer: Wm Hancock & Co Ltd
RDC/S/2/1886/4
Additions to Masons Arms, Whitchurch
1886
Description
Architect: W J Hichins
Developer: D Thomas
Additional images

1875 to 1881, Published 1886 Glamorgan Sheet XLIII

1915, Published 1919 Glamorgan XLIII.2

Toby Carvery (formerly Masons Arms) 1937 (Living Magazines Cardiff)

