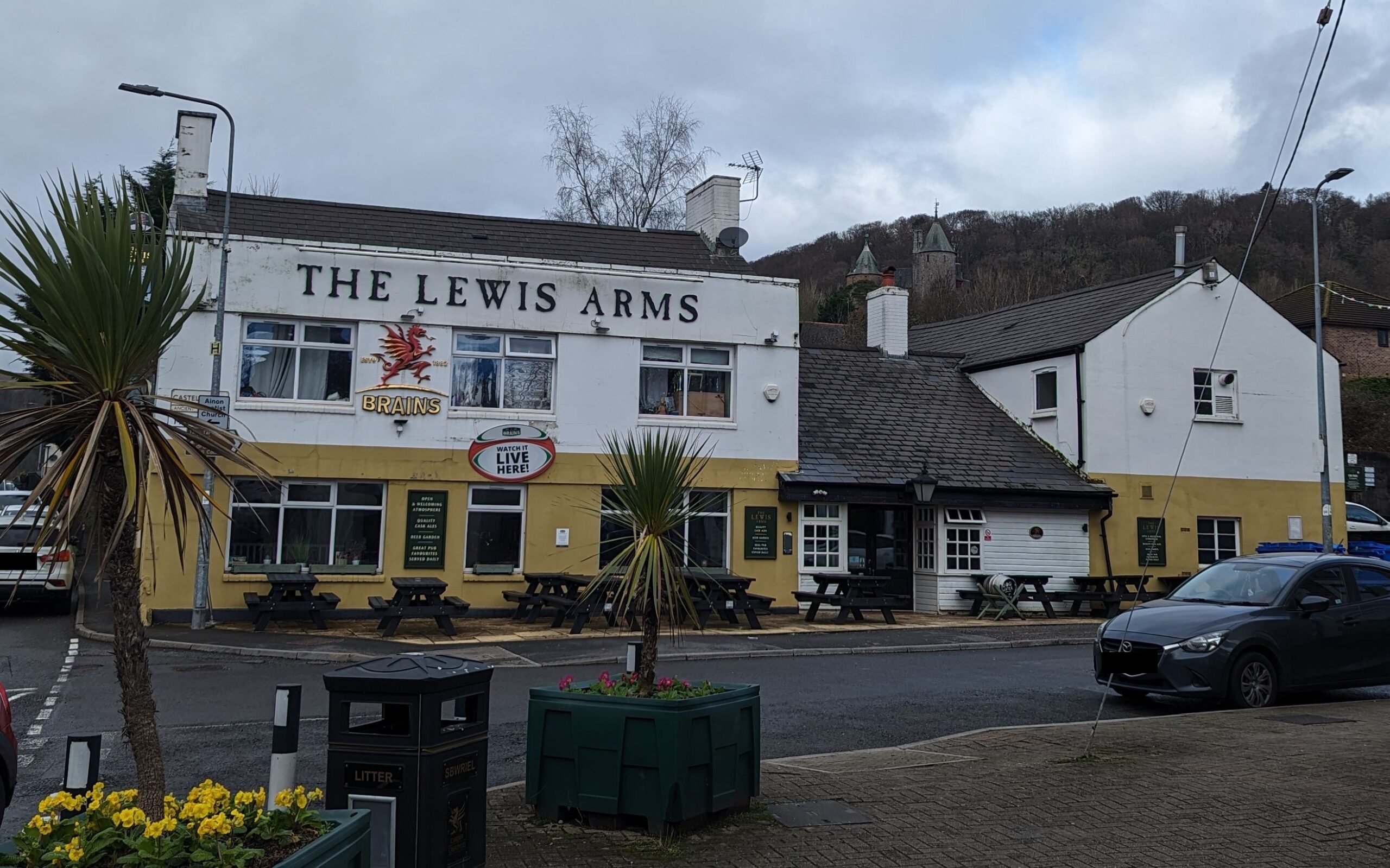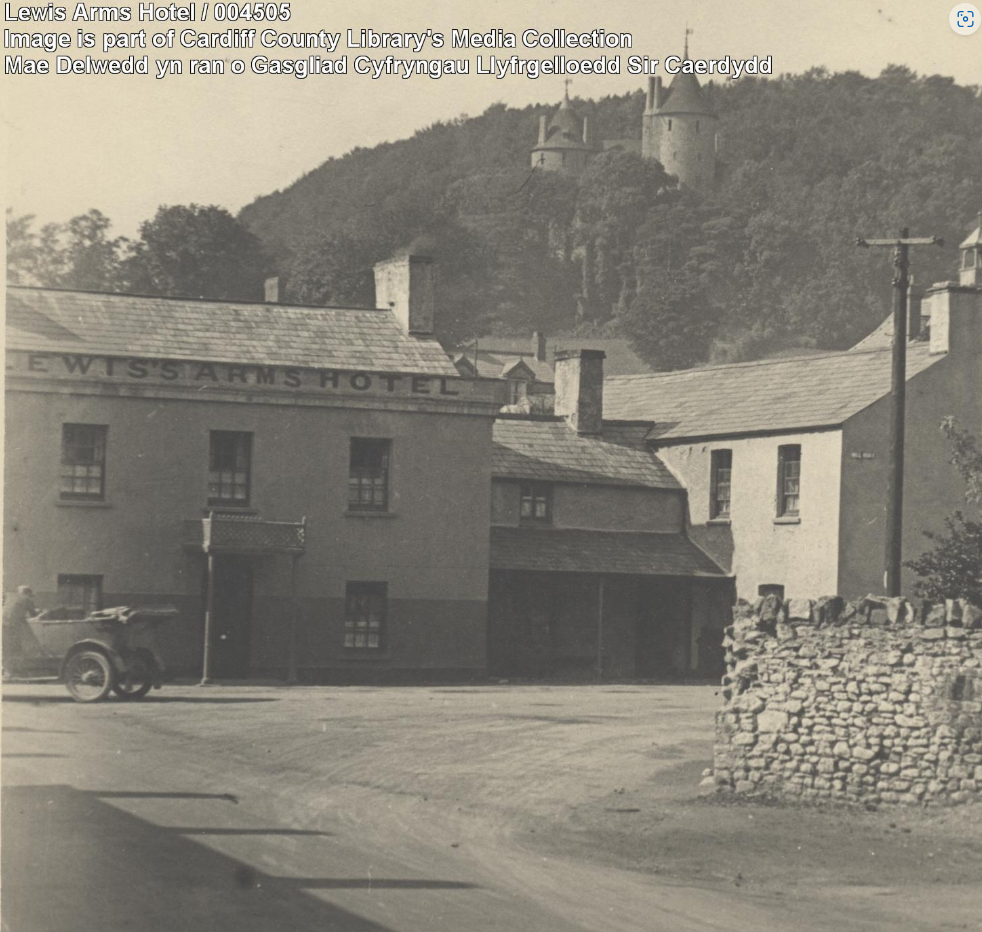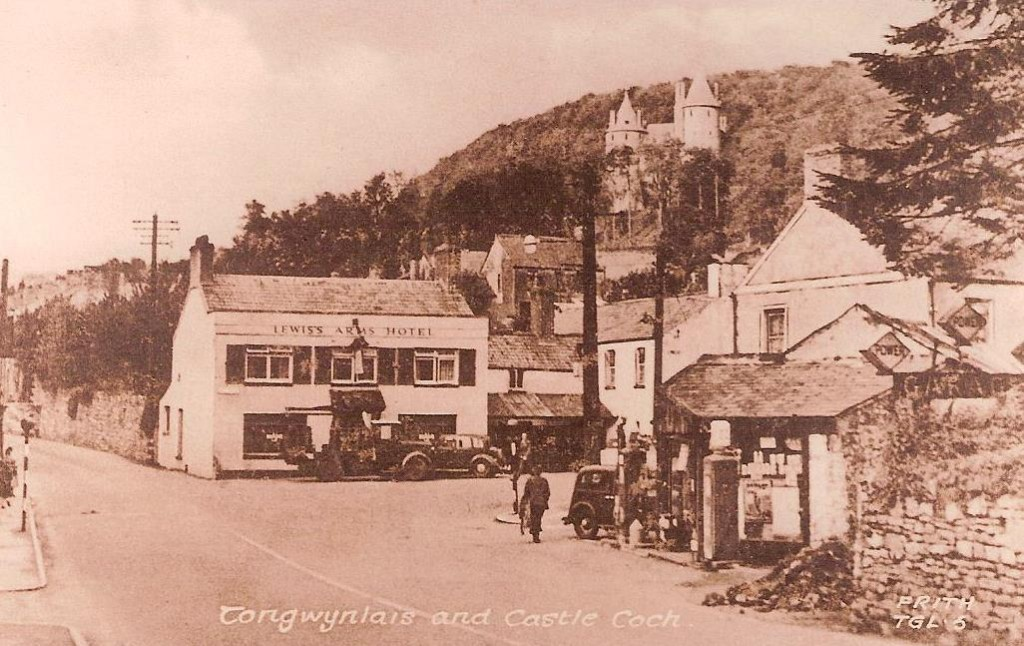
This proposed listing forms part of the draft Cardiff Local Heritage List - Public Houses, Hotels and Clubs (current and former)
Building reference
66 Lewis ArmsDate
Established prior to 1841. The date of the present building is unclear, but may be Georgian in origin.Ward
Whitchurch and TongwynlaisHistory
There has been a public house on the site of the Lewis Arms since at least the Tithe Map 1841. At this time, the building was the ‘Wyn[d]ham Arms Inn & Cottage’, tenanted by Edmund Thomas and owned by Reverend William Price Lewis. As a direct descendant of the Lewises of Newhouse, Llanishen and Y Fan (see 47 – Wolf’s Castle), William Price Lewis had inherited shares in the Dowlais Iron Company and substantial estates in Glamorgan, Monmouthshire and Gloucestershire from his father (the politician Wyndham Lewis). The public house has presumably taken its names from this family, for the last c.180 years.
By 1852 (14 years after the death of Wyndham Lewis), the place was known as ‘Lewis’ Arms’.1
The OS map of 1885 (surveyed 1875) shows what appears to be an altered planform, with the principal, SE facing range now closer to the road. Though the above seems to indicate at least partial rebuild during this interim period, first known image of the building (c1900) shows a distinctly Georgian front, with parapet roof and 6-over-6 sash windows.
By the inter-war period, the building had seen alteration of this principal front, with its corbelled parapet rebuilt almost flush to the elevation, its windows substantially widened, and it ornate iron porch removed.
Today, much of the early planform for the building remains intact, with principal portion fronting Mill Road connected, via (a now enlarged) wing, to a lateral northern range. The place is now known simply as ‘The Lewis Arms’.
Description
The principal range of the Lewis Arms faces south-east, fronting onto Mill Road, where it occupies a prominent location upon the junction. It is rendered over two-storeys, with a three-bay arrangement. At ground floor, the central doorway is now infilled. There are modern tripartite windows to either side. First floor windows are bipartite. A plain parapet conceals slate roof. Chimney stacks to either end survive in what appear to be their original form.
To the RHS (northern end), the roof slope of the once set-back wing is now enlarged to form the principal entrance, via extension of the roof pitch towards a weather-boarded front. A single chimney stack survives above in its original/early location.
Further again to the north, a substantial two-storey wing is set perpendicular, returning to the north-west, alongside a generous car park. Its prominent chimney stack to the gable end has been lost.
Concealed to the rear are a number of modern flat roof accretions.
Windows are modern casement throughout.
Reason
A prominently positioned public house located within a significant view of Castell Coch.
Though modified, it retains some Aesthetic Value, and considerable Historical and Evidential Value.
Some 180 years of a public house on this site also imparts considerable Communal Value.
References
Glamorgan Archive
UDCAE/S/4/1930/21
Alterations lewis arms, Tongwynlais
28 Oct 1930
Architect: Ivor Jones & Percy Thomas
DSA/12/343
Sales Particulars
1919-1928
Additional images

Lewis Arms Hotel, c1900

Lewis Arms Hotel. Date Unknown, probably inter-war.

